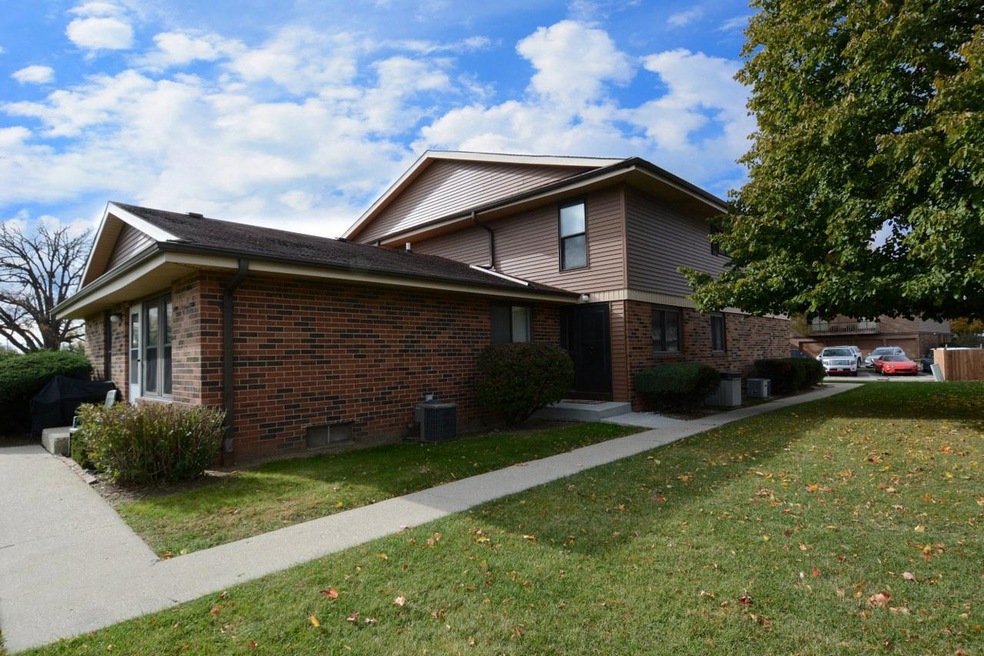
6976 N Raintree Ct Unit C Milwaukee, WI 53223
Wyrick Park NeighborhoodEstimated Value: $95,000 - $105,000
Highlights
- Community Pool
- Tennis Courts
- Bathtub with Shower
- Golda Meir School Rated A-
- 1 Car Attached Garage
- En-Suite Primary Bedroom
About This Home
As of January 2021Own a beautifully updated home for much less than rent! Newer flooring, paint, light fixtures & more! Move in ready. Stainless steel appliances included. Nice townhome style condo. 1st floor has living room, kitchen/dinette, & half bath w/newer toilet, vanity, sink. Upper has newly updated full bath with shower over tub, newer vanity, sink, toilet w/dual entry from huge MBR or hallway entry. 2nd BR w/fresh paint, fresh floor & trim! Finished LL rec room, huge unfinished basement w/in unit laundry & shelving. Private entrance & attached 1 car garage plus add'l outdoor parking. No more snow shoveling or grass cutting. Common green space, private outdoor swimming pool, plus tennis court area that's been converted for a dog park. Pet friendly.
Last Listed By
Carol Sasse Merkel
Shorewest Realtors, Inc. Brokerage Email: PropertyInfo@shorewest.com License #53433-90 Listed on: 11/11/2020

Property Details
Home Type
- Condominium
Est. Annual Taxes
- $669
Year Built
- Built in 1974
Lot Details
- 4,400
HOA Fees
- $235 Monthly HOA Fees
Parking
- 1 Car Attached Garage
- Surface Parking
- Assigned Parking
- 1 to 5 Parking Spaces
Home Design
- Brick Exterior Construction
- Wood Siding
Interior Spaces
- 1,054 Sq Ft Home
- 2-Story Property
- Dishwasher
Bedrooms and Bathrooms
- 2 Bedrooms
- Primary Bedroom Upstairs
- En-Suite Primary Bedroom
- Dual Entry to Primary Bathroom
- Bathtub and Shower Combination in Primary Bathroom
- Bathtub with Shower
Laundry
- Dryer
- Washer
Partially Finished Basement
- Basement Fills Entire Space Under The House
- Block Basement Construction
Utilities
- Zoned Heating and Cooling System
Community Details
Overview
- 116 Units
- Raintree Condominium Condos
Recreation
- Tennis Courts
- Community Pool
Pet Policy
- Pets Allowed
Ownership History
Purchase Details
Home Financials for this Owner
Home Financials are based on the most recent Mortgage that was taken out on this home.Purchase Details
Similar Homes in Milwaukee, WI
Home Values in the Area
Average Home Value in this Area
Purchase History
| Date | Buyer | Sale Price | Title Company |
|---|---|---|---|
| Adams Lauren Newsome | $72,000 | None Available |
Mortgage History
| Date | Status | Borrower | Loan Amount |
|---|---|---|---|
| Open | Adams Lauren Newsome | $69,664 |
Property History
| Date | Event | Price | Change | Sq Ft Price |
|---|---|---|---|---|
| 01/04/2021 01/04/21 | Sold | $72,000 | 0.0% | $68 / Sq Ft |
| 11/22/2020 11/22/20 | Pending | -- | -- | -- |
| 11/11/2020 11/11/20 | For Sale | $72,000 | -- | $68 / Sq Ft |
Tax History Compared to Growth
Tax History
| Year | Tax Paid | Tax Assessment Tax Assessment Total Assessment is a certain percentage of the fair market value that is determined by local assessors to be the total taxable value of land and additions on the property. | Land | Improvement |
|---|---|---|---|---|
| 2023 | $1,600 | $67,700 | $6,000 | $61,700 |
| 2022 | $1,296 | $67,700 | $6,000 | $61,700 |
| 2021 | $1,154 | $46,400 | $6,000 | $40,400 |
| 2020 | $718 | $37,300 | $6,000 | $31,300 |
| 2019 | $669 | $35,500 | $6,000 | $29,500 |
| 2018 | $689 | $35,500 | $6,000 | $29,500 |
| 2017 | $820 | $37,500 | $6,000 | $31,500 |
| 2016 | $925 | $39,800 | $6,000 | $33,800 |
| 2015 | -- | $39,800 | $6,000 | $33,800 |
| 2014 | -- | $44,200 | $6,000 | $38,200 |
| 2013 | -- | $44,200 | $6,000 | $38,200 |
Agents Affiliated with this Home
-

Seller's Agent in 2021
Carol Sasse Merkel
Shorewest Realtors, Inc.
(262) 224-4041
1 in this area
130 Total Sales
-
C
Buyer's Agent in 2021
Clarissa Cobb
EXP Realty LLC-West Allis
Map
Source: Metro MLS
MLS Number: 1718621
APN: 121-0127-100-3
- 5804 W Boehlke Ave
- 6116 W Spokane St
- 6745 N 56th St
- 6725 N 55th St Unit 6727
- 6717 N 55th St Unit 6719
- 6686 N 55th St Unit 6688
- 6709 N 53rd St
- 6616 N 56th St Unit 6618
- 6560 N 55th St
- 6473 N 55th St Unit 6475
- 6500 N 54th St
- 6491 N 53rd St Unit 6493
- 6502 N 53rd St Unit 6504
- 6500 N 52nd St
- 7140 N 48th St
- 6437 N 47th St
- 7100 W Acacia St
- 5625 W Fountain Ave
- 6010 W Calumet Rd Unit 101A
- 6041 W Port Ave Unit 103C
- 6970 N Raintree Ct Unit C
- 6970 N Raintree Ct Unit B
- 6970 N Raintree Ct Unit A
- 6972 N Raintree Ct Unit D
- 6972 N Raintree Ct Unit C
- 6972 N Raintree Ct Unit B
- 6972 N Raintree Ct Unit A
- 6974 N Raintree Ct Unit D
- 6974 N Raintree Ct Unit C
- 6974 N Raintree Ct Unit B
- 6974 N Raintree Ct Unit A
- 6976 N Raintree Ct Unit C
- 6976 N Raintree Ct Unit B
- 6976 N Raintree Ct Unit A
- 6978 N Raintree Ct Unit D
- 6978 N Raintree Ct Unit C
- 6978 N Raintree Ct Unit B
- 6978 N Raintree Ct Unit A
- 6980 N Raintree Ct Unit D
- 6980 N Raintree Ct Unit C
