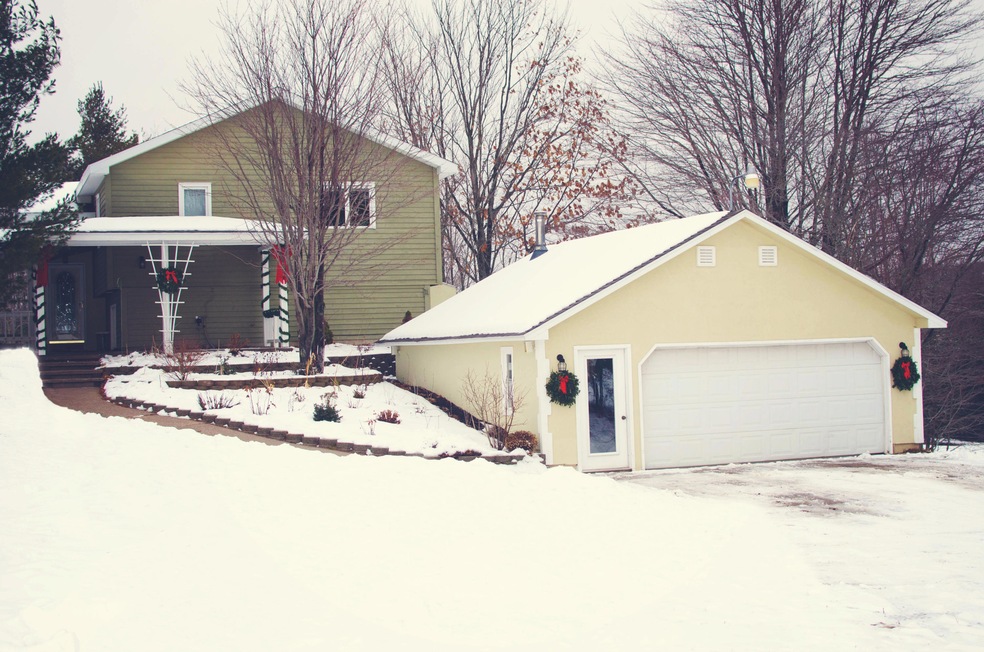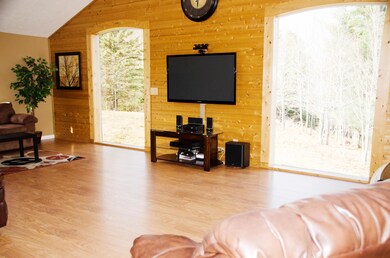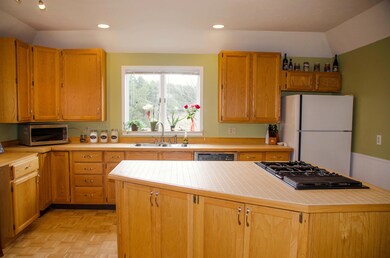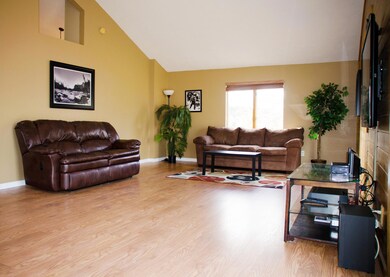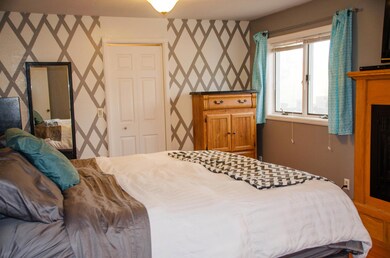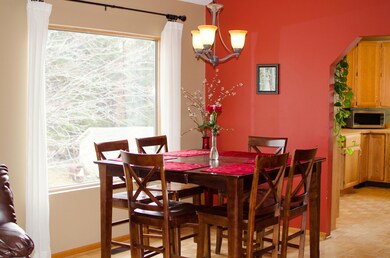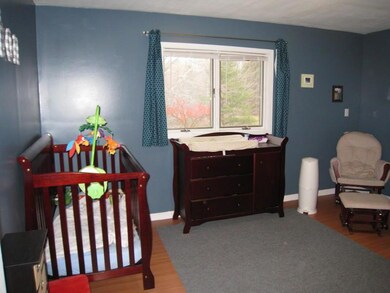
6978 E Rockview Rd Pickford, MI 49774
Estimated Value: $265,479
Highlights
- Horses Allowed On Property
- Fireplace in Primary Bedroom
- Covered patio or porch
- Greenhouse
- Vaulted Ceiling
- 2.5 Car Detached Garage
About This Home
As of March 201510 ACRES OF ROLLING AND WOODED HARDWOODS HIGHLIGHTS This custom built 3 bedroom home, 2 full baths with ceramic tile heated flooring, large open concept kitchen with built in stove-top Jenn-Aire Gas Range w/grill, plenty of cupboard & counter space. You will love the larger windows through out that brings in the natural light & to enjoy all the beautiful scenery. 2 1/2 car finished heated garage with a additional 24 x 30 garage. Home is very secluded with a long winding treed driveway that assures you plenty of privacy. Vaulted ceiling in the living room with freestanding gas fireplace & large glass windows. Walk-n closets,Gas Fireplace in Master Bedroom. Attached Greenhouse is perfect for the garden enthusiasts in a year-round environment. Covered patio- a great place to barbecue.
Last Agent to Sell the Property
CYNTHIA COLLINS
RE/MAX Eagle Properties Listed on: 03/30/2015
Home Details
Home Type
- Single Family
Est. Annual Taxes
- $1,706
Year Built
- Built in 1992
Lot Details
- 10 Acre Lot
- Lot Dimensions are 331 x1316
- Landscaped with Trees
- Garden
Parking
- 2.5 Car Detached Garage
Home Design
- Wood Foundation
- Asphalt Shingled Roof
- Cedar Siding
- Stucco Exterior
Interior Spaces
- 2,075 Sq Ft Home
- 2-Story Property
- Vaulted Ceiling
- Ceiling Fan
- Multiple Fireplaces
- Free Standing Fireplace
- Gas Log Fireplace
- Double Pane Windows
- Window Treatments
- Living Room with Fireplace
- Walk-Out Basement
- Fire and Smoke Detector
- Laundry on lower level
Kitchen
- Gas Oven or Range
- Indoor Grill
- Dishwasher
Flooring
- Laminate
- Tile
Bedrooms and Bathrooms
- 3 Bedrooms
- Fireplace in Primary Bedroom
- Walk-In Closet
- 2 Bathrooms
Outdoor Features
- Covered patio or porch
- Greenhouse
Horse Facilities and Amenities
- Horses Allowed On Property
Utilities
- Forced Air Heating System
- Heating System Uses Propane
- Drilled Well
- Septic System
Listing and Financial Details
- Homestead Exemption
Ownership History
Purchase Details
Home Financials for this Owner
Home Financials are based on the most recent Mortgage that was taken out on this home.Similar Home in Pickford, MI
Home Values in the Area
Average Home Value in this Area
Purchase History
| Date | Buyer | Sale Price | Title Company |
|---|---|---|---|
| Taylor Erik S | $180,000 | -- |
Property History
| Date | Event | Price | Change | Sq Ft Price |
|---|---|---|---|---|
| 03/30/2015 03/30/15 | Sold | $180,000 | +12.1% | $87 / Sq Ft |
| 02/08/2012 02/08/12 | Sold | $160,500 | -- | $77 / Sq Ft |
Tax History Compared to Growth
Tax History
| Year | Tax Paid | Tax Assessment Tax Assessment Total Assessment is a certain percentage of the fair market value that is determined by local assessors to be the total taxable value of land and additions on the property. | Land | Improvement |
|---|---|---|---|---|
| 2024 | $926 | $123,600 | $0 | $0 |
| 2023 | $840 | $106,000 | $0 | $0 |
| 2022 | $840 | $81,100 | $0 | $0 |
| 2021 | $1,835 | $76,800 | $0 | $0 |
| 2020 | $1,913 | $81,100 | $0 | $0 |
| 2019 | $1,888 | $77,400 | $0 | $0 |
| 2018 | -- | $78,800 | $78,800 | $0 |
| 2017 | -- | $82,400 | $82,400 | $0 |
| 2016 | -- | $86,200 | $86,200 | $0 |
| 2015 | -- | $80,200 | $0 | $0 |
| 2012 | -- | $72,000 | $0 | $0 |
Agents Affiliated with this Home
-
C
Seller's Agent in 2015
CYNTHIA COLLINS
RE/MAX Eagle Properties
-
Carly Woods

Buyer's Agent in 2015
Carly Woods
RE/MAX Michigan
(906) 322-8789
91 Total Sales
-
M
Seller's Agent in 2012
Maxine Anderson
Smith & Company Real Estate
-
F
Buyer's Agent in 2012
FLO LEWIS
Smith & Company Real Estate
Map
Source: Eastern Upper Peninsula Board of REALTORS®
MLS Number: 14-1402
APN: 49007-125-011-10
- 0 Rockview Rd
- 6855 1 Mile Rd
- 985 E Swede Rd
- 2865 W Chard Rd
- 2865 W Chard Rd Unit 2865
- 0 W Poglese Rd Unit 25-291
- E4692 E Simmons Rd
- E6935 1 Mile Rd
- V/L N Webb Rd
- 3468 Nye Rd
- 57A Rudd Rd
- 57A Rudd Rd Unit 57A
- 86 S King St
- 86 S King St Unit 86
- 4550 E Simmons Rd
- E5716 E Simmons Rd
- E5716 E Simmons Rd Unit E5716
- 3625 E Simmons Rd
- 4284 E Clauss Row
- 949 S Big Lasalle Island
- 6978 E Rockview Rd
- 6944 E Rockview Rd
- 6996 E Rockview Rd
- 6904 E Rockview Rd
- 6981 E Rockview Rd
- 6096 N M 129
- 7009 E Rockview Rd
- 6915 E Rockview Rd
- 7076 E Rockview Rd
- 7098 E Rockview Rd
- 6895 E Rockview Rd
- 6823 E Rockview Rd
- 6002 N M 129
- 6002 Michigan 129
- 00 Everleigh Rd
- 6824 Rockview Rd
- 28891 S M 129
- 28937 S M 129
- 29163 Michigan 129
- 28567 S M 129
