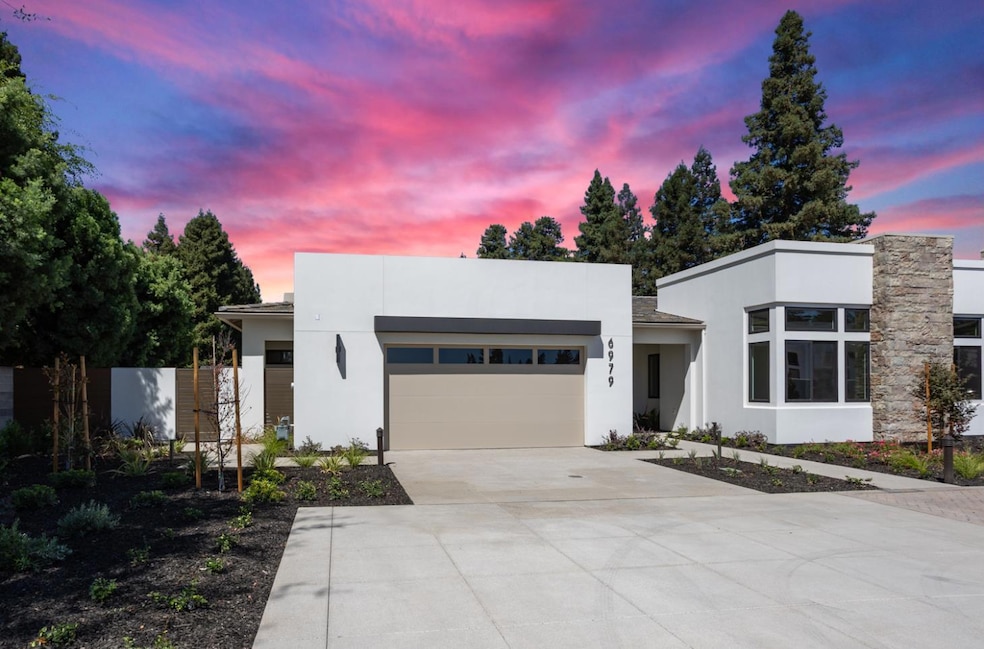The Enclave at Del Rio presents its last available residence- a rare opportunity to own one of the largest and most private lots in this prestigious gated community. Tucked into the back corner for ultimate seclusion, this home blends timeless sophistication with modern elegance. The re-imagined architecture showcases cathedral ceilings, custom wood flooring, and quartzite slab countertops throughout. The great room, with its statement fireplace and natural light, flows seamlessly into the ultimate chef's kitchen featuring professional-grade appliances, built-in refrigerator, dual ovens, walk-in pantry, entertaining wet bar, and upgraded fixtures and cabinet pulls. The luxurious primary suite boasts a walk-in closet, spa-like bath with heated floors, soaking tub, dual sinks, and a walk-in shower. Additional highlights include a versatile den/office, upgraded epoxy garage flooring, water softener, owned solar with partial battery backup, and private golf cart access to Del Rio Country Club. Outdoors, Trex decking wraps the home and Trex fencing defines the rear, offering both beauty and durability. This residence epitomizes golf course luxury- modern design, exquisite finishes, and unrivaled privacy.







