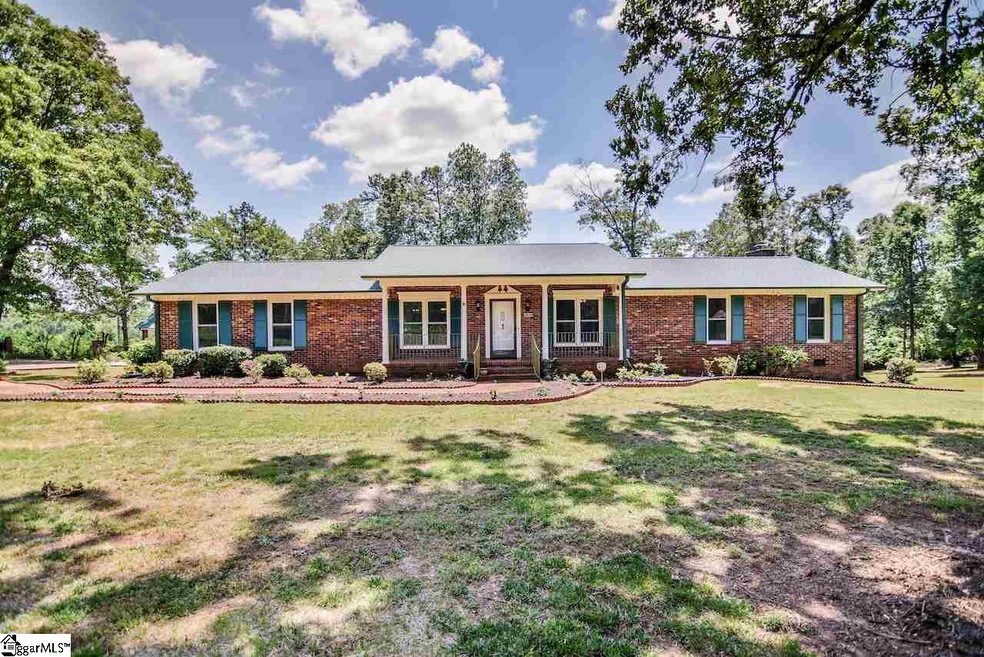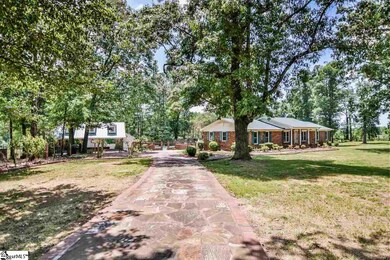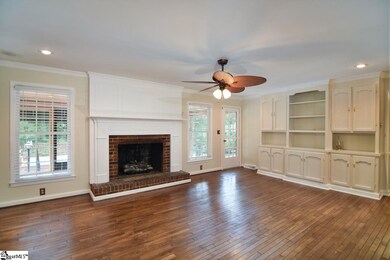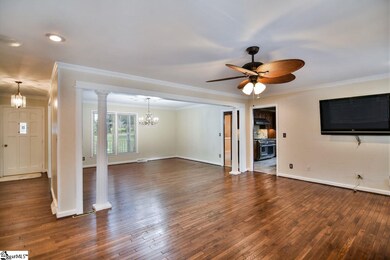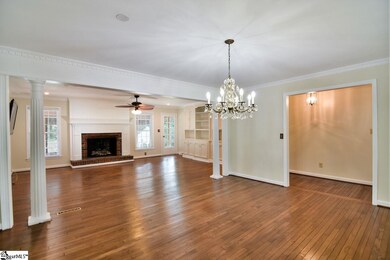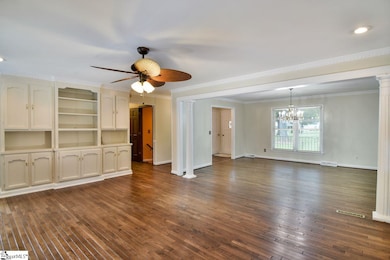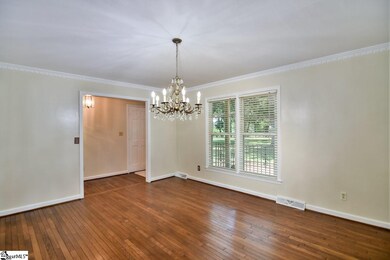
Estimated Value: $488,000 - $663,000
Highlights
- Second Kitchen
- In Ground Pool
- Fireplace in Primary Bedroom
- Woodland Elementary School Rated A
- 2.54 Acre Lot
- Ranch Style House
About This Home
As of July 2020Incredible Location! Large brick ranch on just over 2.5 acres. Architectural shingle roof just installed in May 2020. Arrive on a beautiful stone driveway with lots of extra parking. The all brick ranch has been repainted on the exterior. Gorgeous kitchen with tile floor, granite counters, stainless appliances, large gas Thermador range for the serious chef, soft close drawers, large Breakfast Room with ceiling fan. Living Room/Great Room with masonry fireplace and gas logs. Large Dining Room for entertaining. Sunroom off the living room with tile floor, double pane glass and ceiling fan. Large Master Suite with sitting area and Fireplace, large Master Bath with granite counters, handicap accessible shower and large jetted garden tub. Second bedroom has a full bath. Walk out lower level, great for a man cave, family fun, entertaining, baseboard heat, huge bonus room with masonry fireplace and gas logs. Large kitchen with electric range, fridge, and microwave. Separate room for HVAC unit with door. Amazing laundry room with sink and laundry shoot to eliminate needless trips up and down stairs. Out back you have an in-ground pool with brick fencing, large patio with pavers, 3 car detached carport, storage above with metal roof. Outbuilding with electric and playhouse. Check out the beautiful gazebo. Full yard irrigation. Minutes from Pelham Medical Center, GSP International Airport, cities of Greer, Greenville, Spartanburg, Simpsonville, employers such as Michelin, BMW and so many more.
Last Agent to Sell the Property
Coldwell Banker Caine/Williams License #77633 Listed on: 06/04/2020

Home Details
Home Type
- Single Family
Est. Annual Taxes
- $1,770
Year Built
- Built in 1975
Lot Details
- 2.54 Acre Lot
- Level Lot
- Sprinkler System
- Few Trees
Home Design
- Ranch Style House
- Brick Exterior Construction
- Architectural Shingle Roof
- Metal Roof
Interior Spaces
- 3,799 Sq Ft Home
- 2,400-2,599 Sq Ft Home
- Bookcases
- Smooth Ceilings
- Popcorn or blown ceiling
- Ceiling Fan
- 3 Fireplaces
- Gas Log Fireplace
- Fireplace Features Masonry
- Insulated Windows
- Window Treatments
- Sitting Room
- Living Room
- Breakfast Room
- Dining Room
- Home Office
- Bonus Room
- Sun or Florida Room
Kitchen
- Second Kitchen
- Walk-In Pantry
- Gas Oven
- Self-Cleaning Oven
- Free-Standing Gas Range
- Warming Drawer
- Built-In Microwave
- Dishwasher
- Granite Countertops
- Laminate Countertops
Flooring
- Wood
- Carpet
- Ceramic Tile
- Vinyl
Bedrooms and Bathrooms
- 3 Main Level Bedrooms
- Fireplace in Primary Bedroom
- Walk-In Closet
- Primary Bathroom is a Full Bathroom
- 3.5 Bathrooms
- Dual Vanity Sinks in Primary Bathroom
- Jetted Tub in Primary Bathroom
- Hydromassage or Jetted Bathtub
- Garden Bath
- Separate Shower
Laundry
- Laundry Room
- Sink Near Laundry
- Electric Dryer Hookup
Attic
- Storage In Attic
- Pull Down Stairs to Attic
Partially Finished Basement
- Walk-Out Basement
- Laundry in Basement
- Crawl Space
Home Security
- Storm Doors
- Fire and Smoke Detector
Parking
- Parking Pad
- Detached Carport Space
- Circular Driveway
Outdoor Features
- In Ground Pool
- Balcony
- Patio
- Outbuilding
- Front Porch
Schools
- Woodland Elementary School
- Riverside Middle School
- Riverside High School
Utilities
- Forced Air Heating and Cooling System
- Baseboard Heating
- Underground Utilities
- Tankless Water Heater
- Gas Water Heater
- Septic Tank
- Cable TV Available
Listing and Financial Details
- Assessor Parcel Number 9-07-00-035-03
Ownership History
Purchase Details
Home Financials for this Owner
Home Financials are based on the most recent Mortgage that was taken out on this home.Purchase Details
Home Financials for this Owner
Home Financials are based on the most recent Mortgage that was taken out on this home.Purchase Details
Purchase Details
Purchase Details
Purchase Details
Similar Homes in Greer, SC
Home Values in the Area
Average Home Value in this Area
Purchase History
| Date | Buyer | Sale Price | Title Company |
|---|---|---|---|
| Mcnegay Angella C | -- | None Listed On Document | |
| Menegay Jeffrey A | $349,900 | None Available | |
| Hodge Lillie M | -- | None Available | |
| Hodge Daniel M | $50,000 | -- | |
| Hodge Daniel M | $294,500 | None Available | |
| Rhodes Lewis Brent | $59,800 | -- |
Mortgage History
| Date | Status | Borrower | Loan Amount |
|---|---|---|---|
| Open | Mcnegay Angella C | $80,000 | |
| Previous Owner | Menegay Jeffrey A | $332,405 |
Property History
| Date | Event | Price | Change | Sq Ft Price |
|---|---|---|---|---|
| 07/22/2020 07/22/20 | Sold | $349,900 | 0.0% | $146 / Sq Ft |
| 06/04/2020 06/04/20 | For Sale | $349,900 | -- | $146 / Sq Ft |
Tax History Compared to Growth
Tax History
| Year | Tax Paid | Tax Assessment Tax Assessment Total Assessment is a certain percentage of the fair market value that is determined by local assessors to be the total taxable value of land and additions on the property. | Land | Improvement |
|---|---|---|---|---|
| 2024 | $2,574 | $16,077 | $2,381 | $13,696 |
| 2023 | $2,574 | $16,077 | $2,381 | $13,696 |
| 2022 | $2,315 | $13,980 | $1,764 | $12,216 |
| 2021 | $2,301 | $13,980 | $1,764 | $12,216 |
| 2020 | $2,090 | $12,696 | $1,602 | $11,094 |
| 2019 | $1,770 | $12,696 | $917 | $11,779 |
| 2018 | $1,759 | $12,696 | $917 | $11,779 |
| 2017 | $1,514 | $11,040 | $1,016 | $10,024 |
| 2016 | $1,466 | $11,040 | $1,016 | $10,024 |
| 2015 | $1,457 | $11,040 | $1,016 | $10,024 |
| 2014 | $1,457 | $11,040 | $1,016 | $10,024 |
Agents Affiliated with this Home
-
Bob Schmidt

Seller's Agent in 2020
Bob Schmidt
Coldwell Banker Caine/Williams
(864) 313-4474
5 in this area
89 Total Sales
-
Laurel Caylor

Buyer's Agent in 2020
Laurel Caylor
Coldwell Banker Caine/Williams
(864) 275-1271
2 in this area
37 Total Sales
Map
Source: Greater Greenville Association of REALTORS®
MLS Number: 1419605
APN: 9-07-00-035.03
- 117 Chad Dr
- 3 Heart Ct
- 598 Adaliz Way
- 518 Adaliz Way
- 602 Rouen Ct
- 563 Adaliz Way
- 65 Red Horse Way
- 102 Thurmond Ct
- 1017 Bent Creek Run
- 53 Red Horse Way
- 444 Jameswood Ct
- 578 Adaliz Way
- 151 Chandler Crest Ct
- 362 Stirrup Ct
- 599 Adaliz Way
- 610 Garden Rose Ct
- 136 Chandler Crest Ct
- 721 Dutchman Ct
- 809 Moselle Ct
- 1035 Abner Creek Rd
- 698 Abner Creek Rd
- 131 Joe Leonard Rd
- 160 Joe Leonard Rd
- 580 Abner Creek Rd
- 170 Joe Leonard Rd
- 715 Abner Creek Rd
- 717 Abner Creek Rd
- 560 Abner Creek Rd
- 167 Joe Leonard Rd
- 705 Abner Creek Rd
- 542 Abner Creek Rd
- 505 Everhope Ave
- 505 Everhope Ave
- 175 Joe Leonard Rd
- 2 Joe Leonard Rd
- 1 Joe Leonard Rd
- 0 Joe Leonard Rd
- 403 Redear Rd Unit Dallas
- 403 Redear Rd Unit Rockwell
- 403 Redear Rd Unit Paisley
