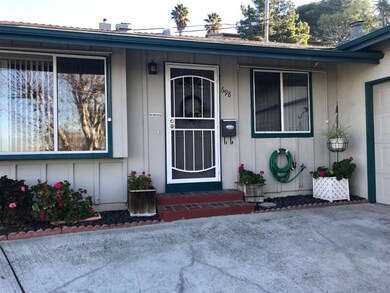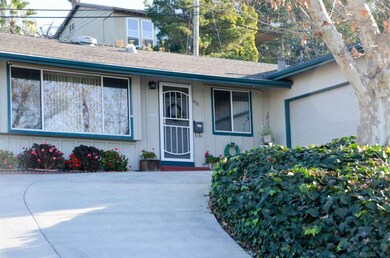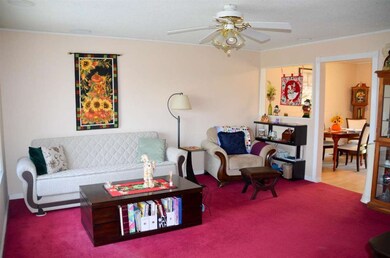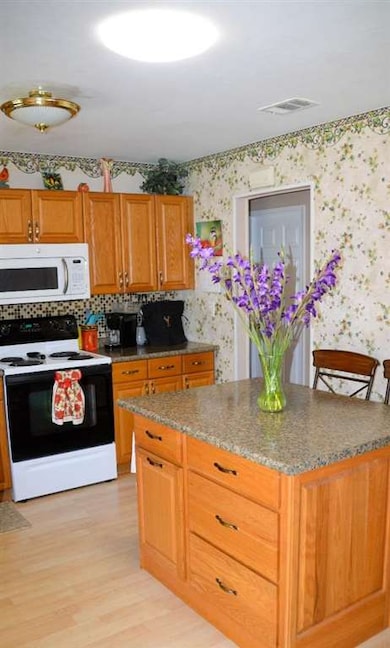
698 Candlestick Way San Jose, CA 95127
East Foothills NeighborhoodEstimated Value: $1,138,000 - $1,293,000
Highlights
- Corian Countertops
- Skylights
- Bathtub with Shower
- Breakfast Area or Nook
- Double Pane Windows
- Tile Flooring
About This Home
As of February 2018Lovely family home with large living room, updated kitchen with eating area, laminate floors, Corion island with lots of storage, tile backsplash & built-in microwave. Upgraded bathrooms, low flow toilets, double pane windows, tile entry, ceiling fans, 6 tubular skylights and R38 insulation. Low maintenance yards, automatic sprinklers, 2 car garage, large lot, great location. Mt. Pleasant Elementary & Eastside Union High School District.
Last Agent to Sell the Property
Cathy Lynam-Rohrs
Sereno Group License #70000536 Listed on: 01/09/2018

Home Details
Home Type
- Single Family
Est. Annual Taxes
- $13,424
Year Built
- Built in 1961
Lot Details
- 7,344 Sq Ft Lot
- Wood Fence
- Lot Sloped Up
- Sprinklers on Timer
- Hillside Location
- Back Yard Fenced
- Zoning described as R1-8
Parking
- 2 Car Garage
- On-Street Parking
Home Design
- Ceiling Insulation
- Composition Roof
- Concrete Perimeter Foundation
- Stucco
Interior Spaces
- 1,242 Sq Ft Home
- 1-Story Property
- Ceiling Fan
- Skylights
- Double Pane Windows
- Dining Room
- Attic Fan
- Alarm System
Kitchen
- Breakfast Area or Nook
- Eat-In Kitchen
- Oven or Range
- Microwave
- Dishwasher
- Kitchen Island
- Corian Countertops
- Disposal
Flooring
- Carpet
- Laminate
- Tile
- Vinyl
Bedrooms and Bathrooms
- 3 Bedrooms
- 2 Full Bathrooms
- Low Flow Toliet
- Bathtub with Shower
- Walk-in Shower
- Low Flow Shower
Laundry
- Laundry in Garage
- Gas Dryer Hookup
Utilities
- Forced Air Heating System
- 220 Volts
- Cable TV Available
Listing and Financial Details
- Assessor Parcel Number 601-34-077
Ownership History
Purchase Details
Home Financials for this Owner
Home Financials are based on the most recent Mortgage that was taken out on this home.Purchase Details
Purchase Details
Purchase Details
Purchase Details
Similar Homes in San Jose, CA
Home Values in the Area
Average Home Value in this Area
Purchase History
| Date | Buyer | Sale Price | Title Company |
|---|---|---|---|
| Vossoghi Bahareh | $810,000 | Chicago Title Co | |
| Connell Dawn A O | -- | None Available | |
| Oconnell Dawn A | -- | None Available | |
| Oconnell Dawn A | -- | -- | |
| Oconnell Michael J | -- | -- |
Mortgage History
| Date | Status | Borrower | Loan Amount |
|---|---|---|---|
| Open | Vossoghi Bahareh | $644,000 | |
| Previous Owner | Oconnell Dawn A | $141,688 | |
| Previous Owner | Oconnell Michael J | $150,500 | |
| Previous Owner | Oconnell Michael J | $100,000 |
Property History
| Date | Event | Price | Change | Sq Ft Price |
|---|---|---|---|---|
| 02/16/2018 02/16/18 | Sold | $810,000 | +15.9% | $652 / Sq Ft |
| 01/16/2018 01/16/18 | Pending | -- | -- | -- |
| 01/09/2018 01/09/18 | For Sale | $699,000 | -- | $563 / Sq Ft |
Tax History Compared to Growth
Tax History
| Year | Tax Paid | Tax Assessment Tax Assessment Total Assessment is a certain percentage of the fair market value that is determined by local assessors to be the total taxable value of land and additions on the property. | Land | Improvement |
|---|---|---|---|---|
| 2024 | $13,424 | $903,566 | $747,395 | $156,171 |
| 2023 | $13,182 | $885,850 | $732,741 | $153,109 |
| 2022 | $12,918 | $868,481 | $718,374 | $150,107 |
| 2021 | $12,493 | $851,453 | $704,289 | $147,164 |
| 2020 | $11,650 | $793,000 | $655,900 | $137,100 |
| 2019 | $11,959 | $826,200 | $683,400 | $142,800 |
| 2018 | $4,877 | $276,904 | $138,341 | $138,563 |
| 2017 | $4,874 | $271,476 | $135,629 | $135,847 |
| 2016 | $4,607 | $266,154 | $132,970 | $133,184 |
| 2015 | $4,590 | $262,157 | $130,973 | $131,184 |
| 2014 | $4,061 | $257,023 | $128,408 | $128,615 |
Agents Affiliated with this Home
-

Seller's Agent in 2018
Cathy Lynam-Rohrs
Sereno Group
(408) 499-4617
16 Total Sales
-
Tim & Faye

Buyer's Agent in 2018
Tim & Faye
Intero Real Estate Services
(408) 832-7698
36 Total Sales
Map
Source: MLSListings
MLS Number: ML81688371
APN: 601-34-077
- 10270 Ashdale Dr
- 3423 Dominick Way
- 3432 Dominick Ct
- 3552 E Hills Dr
- 10285 Chrisland Ct
- 10261 Claudia Dr
- 946 Fleming Ave
- 10150 Clayton Rd
- 3399 E Hills Dr
- 14220 Woodhaven Dr
- 3330 Vernice Ave
- 3514 Ramstad Dr
- 3277 Vernice Ave
- 0 Fleming Ave Unit ML82001058
- 3349 Aramis Dr
- 3472 Kaylene Dr
- 3321 Aramis Dr
- 1241 Renraw Dr
- 14906 Reynaud Dr
- 14080 Jerilyn Dr
- 698 Candlestick Way
- 718 Candlestick Way
- 672 Candlestick Way
- 599 Giant Way
- 611 Giant Way
- 740 Candlestick Way
- 591 Giant Way
- 711 Candlestick Way
- 646 Candlestick Way
- 685 Candlestick Way
- 3449 Buckner Dr
- 617 Giant Way
- 758 Candlestick Way
- 659 Candlestick Way
- 579 Giant Way
- 3443 Buckner Dr
- 633 Candlestick Way
- 592 Candlestick Way
- 10260 Broadview Dr
- 623 Giant Way






