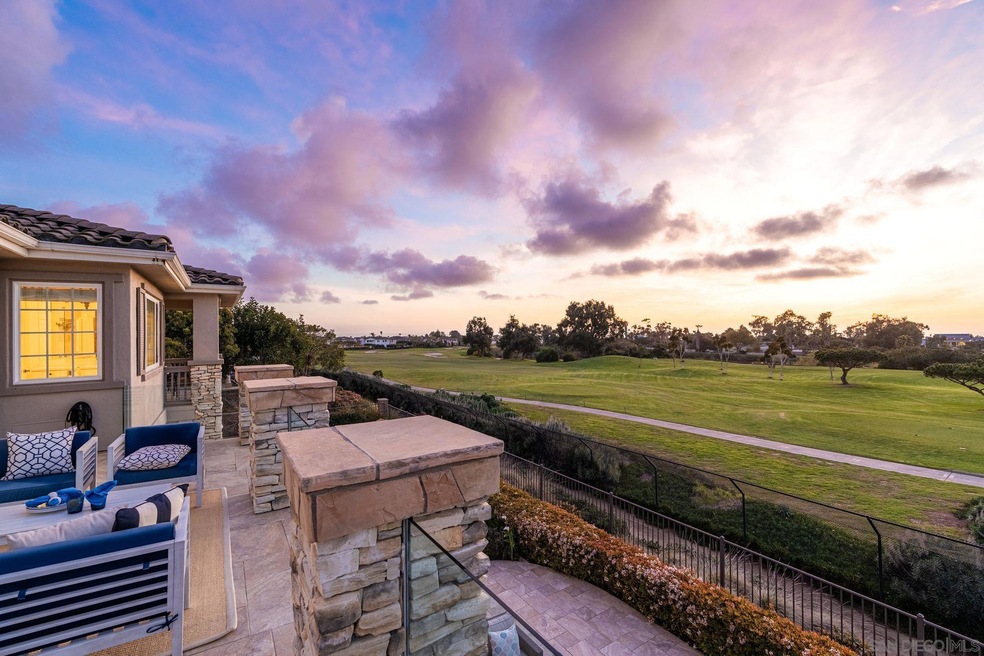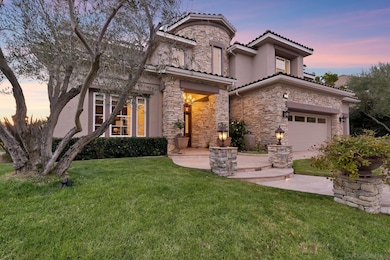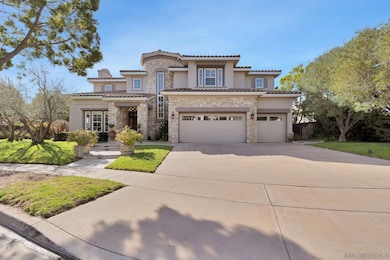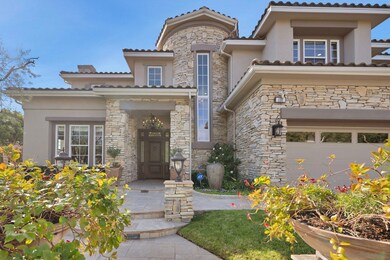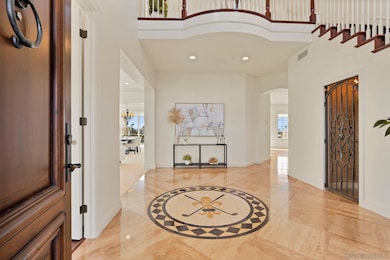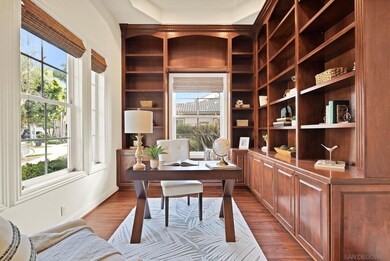
698 Cypress Hills Dr Encinitas, CA 92024
Central Encinitas NeighborhoodHighlights
- Ocean View
- Family Room with Fireplace
- 3 Car Attached Garage
- Capri Elementary School Rated A
- Main Floor Bedroom
- Laundry Room
About This Home
As of April 2024Enjoy stunning sunset views of the golf course’s magnificent green and sweeping bluffs along with peek-a-boo ocean views, especially from the second-story living area’s floor-to-ceiling glass windows and expansive glass-front balcony. The tranquil community embodies luxury coastal living with acres of greenspace/trails and easy access to Encinitas' beaches and finest dining, shopping, and entertainment. One bedroom/full bath downstairs. Quartz countertops. High-end appliances. A must see! Wolf convection steam oven/range/venthood system, Subzero refrigerator & Viking microwave. The oversized second-floor primary bedroom is a haven of tranquility, featuring a private view deck and a custom remodeled spa-like bathroom. On the main level, you'll also discover a well-appointed guest bedroom with a bathroom, a wine cellar to house your collection, a powder room, and a tastefully designed office space with built-in natural dark wood cabinets and custom woven shades. The tankless, on demand hot water heater, HVAC + ductwork were recently replaced. This Tuscan-style home sets the stage with a custom 4" thick walnut front door, porcelain-tiled front entry with a fountain, and a grand two-story foyer with travertine marble floors and a dramatic primary staircase.
Home Details
Home Type
- Single Family
Est. Annual Taxes
- $32,820
Year Built
- Built in 2002
Lot Details
- 9,364 Sq Ft Lot
- Property is Fully Fenced
- Level Lot
HOA Fees
- $280 Monthly HOA Fees
Parking
- 3 Car Attached Garage
- Driveway
Property Views
- Ocean
- Golf Course
Home Design
- Clay Roof
- Stucco Exterior
Interior Spaces
- 4,294 Sq Ft Home
- 2-Story Property
- Family Room with Fireplace
- 2 Fireplaces
- Living Room with Fireplace
Kitchen
- Convection Oven
- Dishwasher
- Disposal
Bedrooms and Bathrooms
- 4 Bedrooms
- Main Floor Bedroom
Laundry
- Laundry Room
- Dryer
- Washer
Schools
- San Dieguito High School District Middle School
- San Dieguito High School District
Utilities
- Separate Water Meter
Community Details
- Association fees include common area maintenance
- Encinitas Ranch Association, Phone Number (760) 643-2200
- Encinitas Ranch Community
Listing and Financial Details
- Assessor Parcel Number 254-721-11-00
- $3,086 annual special tax assessment
Ownership History
Purchase Details
Home Financials for this Owner
Home Financials are based on the most recent Mortgage that was taken out on this home.Purchase Details
Home Financials for this Owner
Home Financials are based on the most recent Mortgage that was taken out on this home.Purchase Details
Purchase Details
Home Financials for this Owner
Home Financials are based on the most recent Mortgage that was taken out on this home.Purchase Details
Purchase Details
Purchase Details
Purchase Details
Home Financials for this Owner
Home Financials are based on the most recent Mortgage that was taken out on this home.Purchase Details
Home Financials for this Owner
Home Financials are based on the most recent Mortgage that was taken out on this home.Similar Homes in Encinitas, CA
Home Values in the Area
Average Home Value in this Area
Purchase History
| Date | Type | Sale Price | Title Company |
|---|---|---|---|
| Grant Deed | $3,290,000 | Lawyers Title | |
| Grant Deed | $2,670,000 | Lawyers Title Company | |
| Interfamily Deed Transfer | -- | None Available | |
| Grant Deed | $1,600,000 | Fidelity National Title Co | |
| Interfamily Deed Transfer | -- | Old Republic Title Company L | |
| Grant Deed | $1,440,000 | Lt National Title Services | |
| Quit Claim Deed | -- | None Available | |
| Grant Deed | $1,600,000 | Stewart Title Of California | |
| Grant Deed | $975,500 | First American Title |
Mortgage History
| Date | Status | Loan Amount | Loan Type |
|---|---|---|---|
| Open | $2,090,000 | New Conventional | |
| Previous Owner | $1,602,000 | New Conventional | |
| Previous Owner | $217,650 | New Conventional | |
| Previous Owner | $200,000 | Credit Line Revolving | |
| Previous Owner | $275,000 | New Conventional | |
| Previous Owner | $620,000 | New Conventional | |
| Previous Owner | $999,999 | New Conventional | |
| Previous Owner | $250,000 | Credit Line Revolving | |
| Previous Owner | $650,000 | No Value Available | |
| Closed | $80,800 | No Value Available | |
| Closed | $440,000 | No Value Available |
Property History
| Date | Event | Price | Change | Sq Ft Price |
|---|---|---|---|---|
| 04/19/2024 04/19/24 | Sold | $3,290,000 | 0.0% | $766 / Sq Ft |
| 03/29/2024 03/29/24 | Pending | -- | -- | -- |
| 03/28/2024 03/28/24 | For Sale | $3,290,000 | 0.0% | $766 / Sq Ft |
| 03/18/2024 03/18/24 | Pending | -- | -- | -- |
| 03/15/2024 03/15/24 | For Sale | $3,290,000 | +23.2% | $766 / Sq Ft |
| 11/20/2023 11/20/23 | Sold | $2,670,000 | -1.1% | $622 / Sq Ft |
| 10/20/2023 10/20/23 | Pending | -- | -- | -- |
| 10/17/2023 10/17/23 | Price Changed | $2,699,000 | -3.6% | $629 / Sq Ft |
| 10/09/2023 10/09/23 | Price Changed | $2,799,000 | -6.7% | $652 / Sq Ft |
| 09/08/2023 09/08/23 | For Sale | $2,999,000 | +87.4% | $698 / Sq Ft |
| 01/02/2014 01/02/14 | Sold | $1,600,000 | 0.0% | $373 / Sq Ft |
| 11/06/2013 11/06/13 | Pending | -- | -- | -- |
| 05/03/2013 05/03/13 | For Sale | $1,600,000 | -- | $373 / Sq Ft |
Tax History Compared to Growth
Tax History
| Year | Tax Paid | Tax Assessment Tax Assessment Total Assessment is a certain percentage of the fair market value that is determined by local assessors to be the total taxable value of land and additions on the property. | Land | Improvement |
|---|---|---|---|---|
| 2025 | $32,820 | $3,355,800 | $2,550,000 | $805,800 |
| 2024 | $32,820 | $2,670,000 | $1,850,000 | $820,000 |
| 2023 | $24,371 | $1,885,208 | $942,604 | $942,604 |
| 2022 | $23,568 | $1,848,244 | $924,122 | $924,122 |
| 2021 | $23,844 | $1,812,004 | $906,002 | $906,002 |
| 2020 | $24,380 | $1,793,426 | $896,713 | $896,713 |
| 2019 | $23,848 | $1,758,262 | $879,131 | $879,131 |
| 2018 | $23,592 | $1,723,788 | $861,894 | $861,894 |
| 2017 | $23,431 | $1,689,990 | $844,995 | $844,995 |
| 2016 | $22,827 | $1,656,854 | $828,427 | $828,427 |
| 2015 | $22,776 | $1,631,968 | $815,984 | $815,984 |
| 2014 | $19,212 | $1,276,000 | $709,000 | $567,000 |
Agents Affiliated with this Home
-
Min Sun

Seller's Agent in 2024
Min Sun
Sun & Company Inc
(858) 436-5299
3 in this area
340 Total Sales
-
James Poole

Buyer's Agent in 2024
James Poole
Compass
(760) 840-9455
1 in this area
13 Total Sales
-
J
Buyer's Agent in 2024
Jimmy Poole
Pacific Sotheby's Int'l Realty
-
Jennifer Anderson

Seller's Agent in 2023
Jennifer Anderson
Compass
(858) 210-8772
5 in this area
102 Total Sales
-
Michelle Berman

Seller's Agent in 2014
Michelle Berman
Berman Estates
(760) 269-3874
1 in this area
17 Total Sales
-
Keith Berman
K
Seller Co-Listing Agent in 2014
Keith Berman
Berman Estates
(858) 775-3522
1 in this area
6 Total Sales
Map
Source: San Diego MLS
MLS Number: 240005648
APN: 254-721-11
- 622 Brae Mar Ct
- 593 Paloma Ct
- 623 Quail Gardens Ln
- 571 Lynwood Dr
- 836 Jensen Ct
- 265 Fraxinella St
- 473 Sandalwood Ct
- 234 Delphinium St
- 1024 Cottage Way Unit 85
- 444 N El Camino Real Unit 110
- 444 N El Camino Real Unit SPC 42
- 444 N El Camino Real Unit 96
- 444 N El Camino Real Unit 116
- 1042 Alexandra Ln
- 407 Via Ultimo
- 508 Hidden Ridge Ct
- 435 Sandalwood Ct
- 709 Sunflower St
- 517 Hidden Ridge Ct
- 742 Snapdragon St
