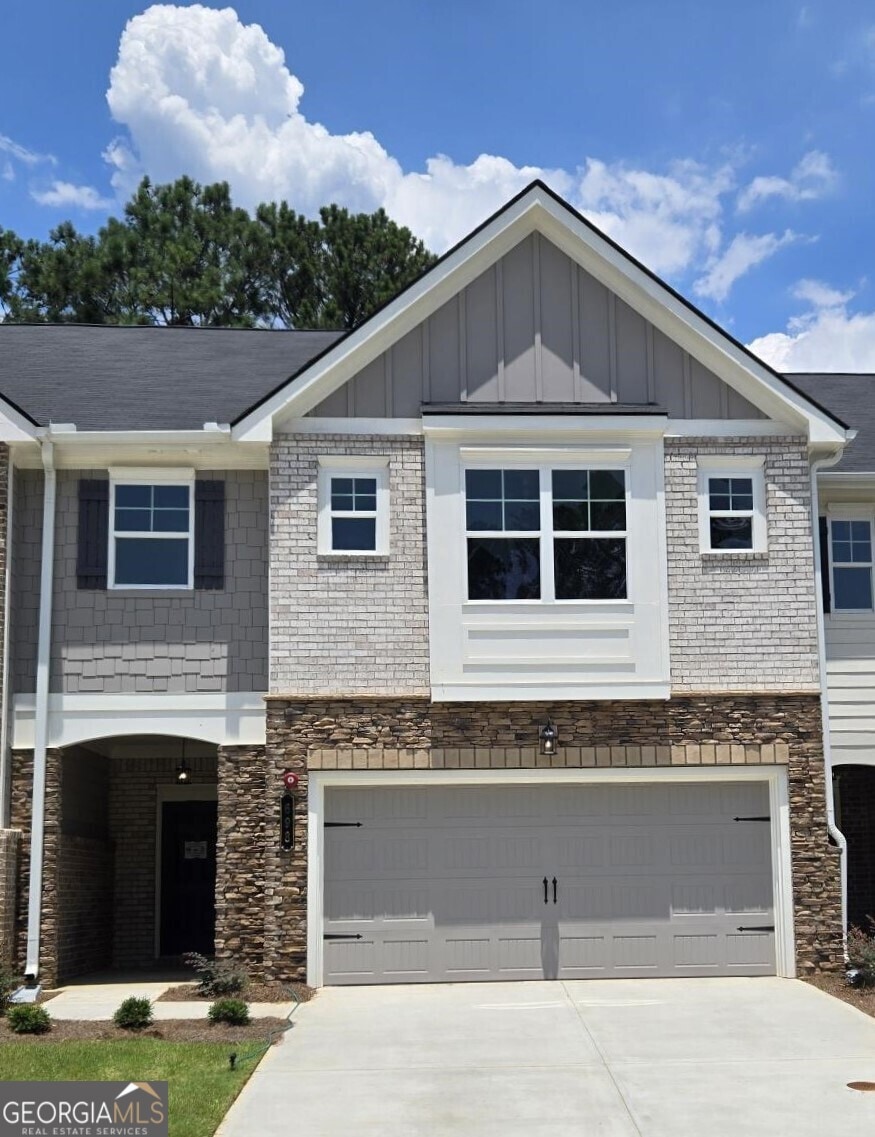MOVE-IN READY - Choose your path to savings that are too good to pass up. Reach out to a member of our team for details and take advantage of our Save Your Way promotion and receive up to $25,000 to use towards Closing Costs, Design Options and/or Rate Buydowns, as low as 4.75%. Preferred lender must be used for promotion. Lot 16 The Jasper - Townhome BB floor plan by Kerley Family Homes. Entry Foyer leads to large Family Room, granite counters in Kitchen with breakfast bar, pantry and view to Family Room. The large Owner Suite has a sitting area, walk-in closet, separate shower, garden tub, and double vanity. Two (2) secondary Bedrooms, Loft with closet, and a convenient Laundry Room on the second floor. There is something for everyone in this ideally located Subdivision. It is in walking distance of grocery stores, parks, and eateries. Whether you like jogging or biking on the Silver Comet Trail, listening to live music at the Mable House Barnes Amphitheatre, or watching the national champs play at Truist Battery Park, Park View Reserve has the perfect new home for you! We include, with each home, a Builder's Warranty and the installation of the in-wall Pestban system. Some pictures may be of a finished home with the same floor plan and not of this actual home. Model hours are Sunday-Monday: 1pm-6pm & Tuesday-Saturday: 11am-6pm.

