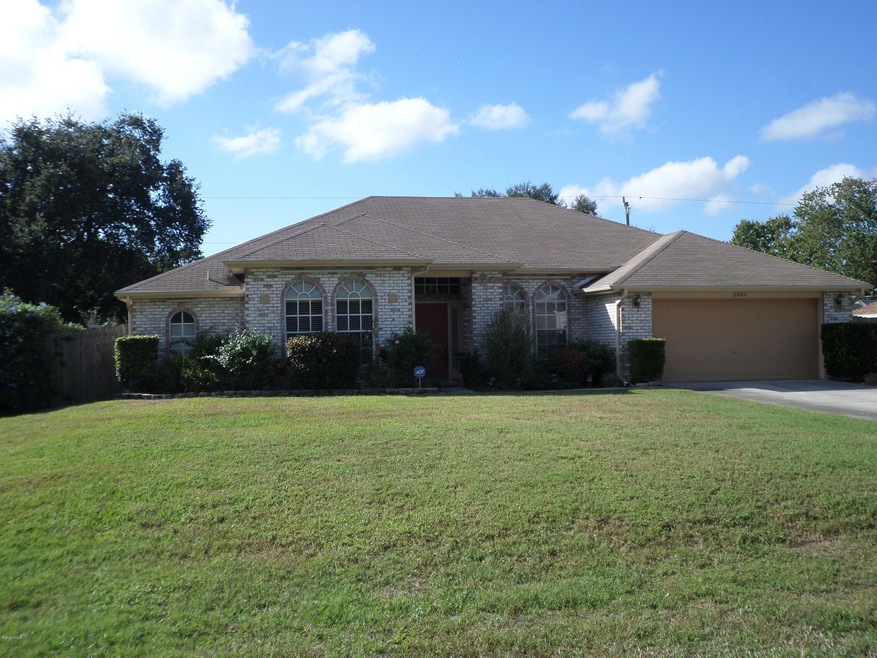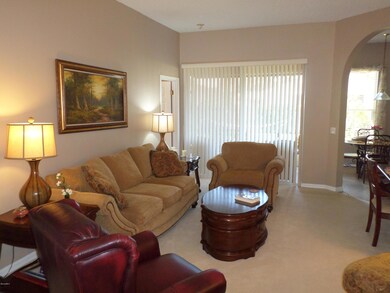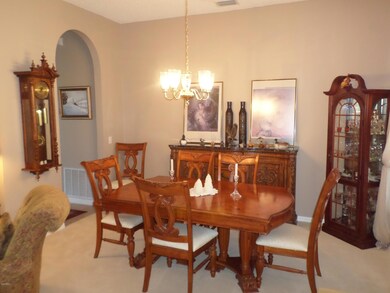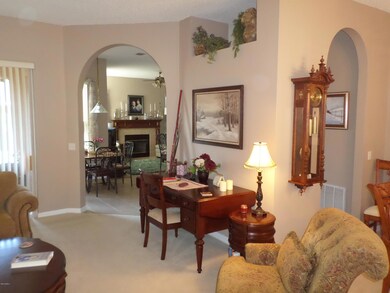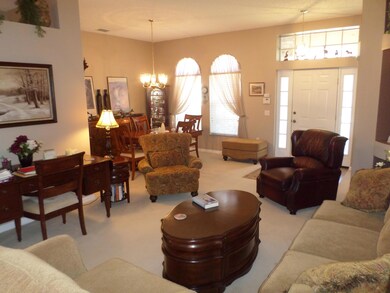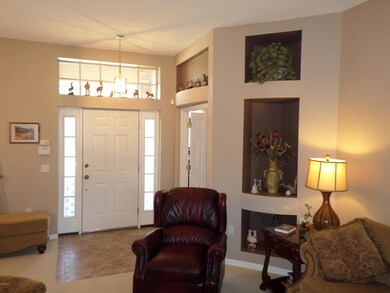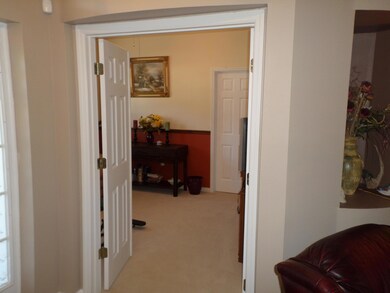
Highlights
- Open Floorplan
- Screened Porch
- Hurricane or Storm Shutters
- No HOA
- Home Office
- 2 Car Attached Garage
About This Home
As of February 2023Fantastic open floor plan in this Renar built 3/BED+OFFICE home! Formal living, formal dining and open kitchen that looks out over the family room complete with breakfast bar and eat-in kitchen area. This Shadowlark floor plan (attached) has 3 split bedrooms with 2 full baths,plus the office,flex room,media or nursery. The bonus area has access from the front foyer or master bath which boasts a walk-in tub, shower, walk in closet and comfort level double sinks. High and vaulted ceilings throughout the property complete the open floor plan and maintains a modern appearance. This one owner home has storm shutters, transom window over the front door and areas for your objects. Newer appliances, inside laundry, security system, tiled screened patio and 2 car garage round out this great propert propert
Last Agent to Sell the Property
Stephen Stanton
Coldwell Banker Res. R.E. Listed on: 11/20/2015
Last Buyer's Agent
Tamie Amato
The Amato Group, Inc. License #534586
Home Details
Home Type
- Single Family
Est. Annual Taxes
- $1,677
Year Built
- Built in 2002
Lot Details
- 10,454 Sq Ft Lot
- East Facing Home
- Wood Fence
- Front and Back Yard Sprinklers
Parking
- 2 Car Attached Garage
Home Design
- Brick Exterior Construction
- Shingle Roof
- Stucco
Interior Spaces
- 1,940 Sq Ft Home
- 1-Story Property
- Open Floorplan
- Ceiling Fan
- Wood Burning Fireplace
- Family Room
- Living Room
- Dining Room
- Home Office
- Library
- Screened Porch
Kitchen
- Eat-In Kitchen
- Breakfast Bar
- Electric Range
- Microwave
- Dishwasher
Flooring
- Carpet
- Tile
Bedrooms and Bathrooms
- 3 Bedrooms
- Split Bedroom Floorplan
- Walk-In Closet
- 2 Full Bathrooms
- Separate Shower in Primary Bathroom
Laundry
- Laundry Room
- Dryer
- Washer
Home Security
- Security System Owned
- Hurricane or Storm Shutters
Outdoor Features
- Patio
Schools
- Enterprise Elementary School
- Space Coast Middle School
- Space Coast High School
Utilities
- Central Heating and Cooling System
- Well
- Electric Water Heater
- Septic Tank
Community Details
- No Home Owners Association
- Port St John Unit 7 Subdivision
Listing and Financial Details
- Assessor Parcel Number 23-35-15-Jy-00260.0-0022.00
Ownership History
Purchase Details
Home Financials for this Owner
Home Financials are based on the most recent Mortgage that was taken out on this home.Purchase Details
Home Financials for this Owner
Home Financials are based on the most recent Mortgage that was taken out on this home.Purchase Details
Purchase Details
Home Financials for this Owner
Home Financials are based on the most recent Mortgage that was taken out on this home.Purchase Details
Similar Homes in Cocoa, FL
Home Values in the Area
Average Home Value in this Area
Purchase History
| Date | Type | Sale Price | Title Company |
|---|---|---|---|
| Warranty Deed | $331,700 | Sunbelt Title | |
| Warranty Deed | $331,700 | Sunbelt Title | |
| Warranty Deed | $189,900 | Liberty Title Co | |
| Warranty Deed | -- | None Available | |
| Warranty Deed | $131,100 | -- | |
| Warranty Deed | $9,500 | -- |
Mortgage History
| Date | Status | Loan Amount | Loan Type |
|---|---|---|---|
| Open | $331,650 | VA | |
| Previous Owner | $41,000 | Credit Line Revolving | |
| Previous Owner | $193,982 | No Value Available | |
| Previous Owner | $102,058 | New Conventional | |
| Previous Owner | $124,000 | Unknown | |
| Previous Owner | $124,514 | New Conventional | |
| Previous Owner | $124,514 | New Conventional |
Property History
| Date | Event | Price | Change | Sq Ft Price |
|---|---|---|---|---|
| 02/27/2023 02/27/23 | Sold | $331,650 | -5.2% | $171 / Sq Ft |
| 01/25/2023 01/25/23 | Pending | -- | -- | -- |
| 01/13/2023 01/13/23 | Price Changed | $350,000 | -4.1% | $180 / Sq Ft |
| 01/06/2023 01/06/23 | For Sale | $365,000 | +92.2% | $188 / Sq Ft |
| 03/09/2016 03/09/16 | Sold | $189,900 | 0.0% | $98 / Sq Ft |
| 01/20/2016 01/20/16 | Pending | -- | -- | -- |
| 11/20/2015 11/20/15 | For Sale | $189,900 | -- | $98 / Sq Ft |
Tax History Compared to Growth
Tax History
| Year | Tax Paid | Tax Assessment Tax Assessment Total Assessment is a certain percentage of the fair market value that is determined by local assessors to be the total taxable value of land and additions on the property. | Land | Improvement |
|---|---|---|---|---|
| 2023 | $2,705 | $195,330 | $0 | $0 |
| 2022 | $2,536 | $189,650 | $0 | $0 |
| 2021 | $2,584 | $184,130 | $0 | $0 |
| 2020 | $2,521 | $181,590 | $0 | $0 |
| 2019 | $2,468 | $177,510 | $0 | $0 |
| 2018 | $2,475 | $174,210 | $0 | $0 |
| 2017 | $2,496 | $170,630 | $24,000 | $146,630 |
| 2016 | $1,649 | $112,990 | $18,000 | $94,990 |
| 2015 | $1,677 | $112,210 | $15,000 | $97,210 |
| 2014 | $1,682 | $111,320 | $11,000 | $100,320 |
Agents Affiliated with this Home
-
Petra Appling

Seller's Agent in 2025
Petra Appling
Coastal Life Properties LLC
(321) 750-7733
4 in this area
80 Total Sales
-
Diana Roca

Seller's Agent in 2023
Diana Roca
Coldwell Banker Realty
(321) 960-0140
11 in this area
128 Total Sales
-
S
Seller's Agent in 2016
Stephen Stanton
Coldwell Banker Res. R.E.
-
T
Buyer's Agent in 2016
Tamie Amato
The Amato Group, Inc.
-
s
Buyer's Agent in 2016
spc.rets.534586
spc.rets.RETS_OFFICE
Map
Source: Space Coast MLS (Space Coast Association of REALTORS®)
MLS Number: 740422
APN: 23-35-15-JY-00260.0-0022.00
- 7020 Kaylor Ave
- 6860 Cairo Rd
- 5155 Mayflower St
- 6856 Buxton Ave
- 6830 Harp Ave
- 7180 Venus Ave
- 5575 Hemsing St
- 5250 Andover St
- 6697 Cecil Rd
- 5640 Brandon St
- 7045 Grissom Pkwy
- 6640 Dock Ave
- 6630 Cecil Rd
- 6610 Cecil Rd
- 6615 Dock Ave
- 5280 Curtis Blvd
- 6825 Anecia Ave
- 6735 Grissom Pkwy
- 5290 Cinnamon Fern Blvd
- 5179 Arlington Rd
