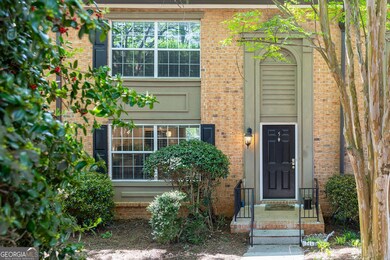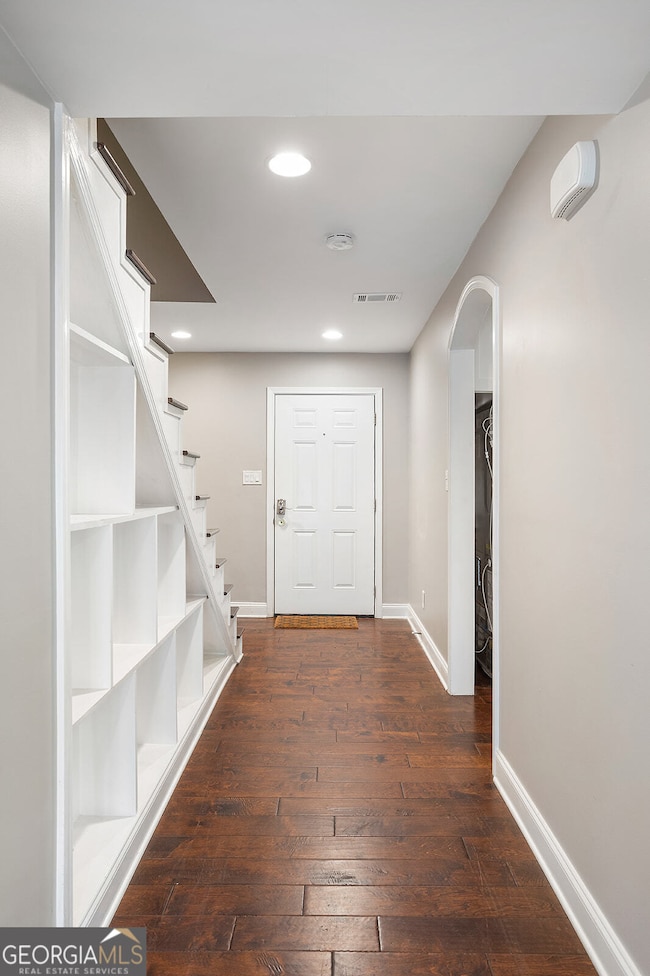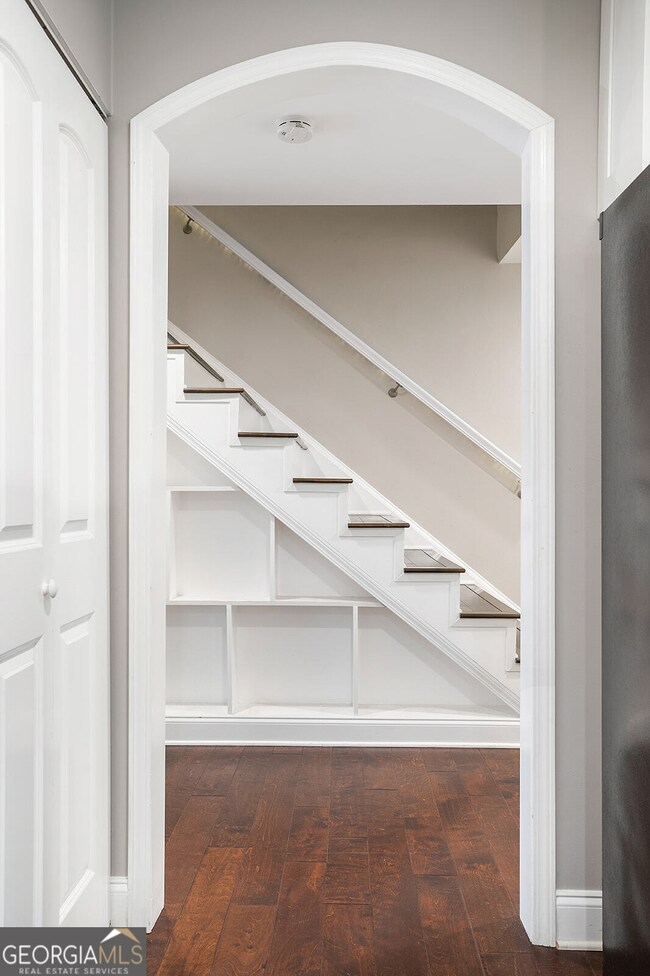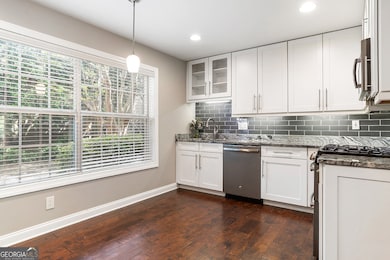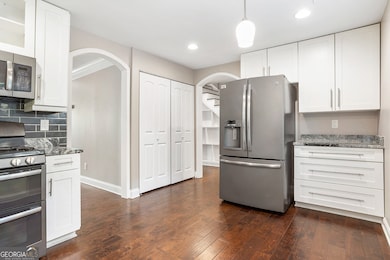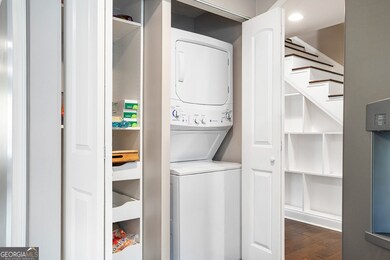6980 Roswell Rd NE Unit N5 Atlanta, GA 30328
Highlights
- Fitness Center
- Gated Community
- Property is near public transit
- Spalding Drive Elementary School Rated A
- Clubhouse
- Wood Flooring
About This Home
Option to Lease-to-Purchase Available - A Perfect Path to Homeownership! Discover this completely revamped townhome located in a gated community in the heart of Sandy Springs. Step inside to find wide-plank hardwood floors, a custom built-in bookcase in the foyer, and an open dining room perfect for entertaining. The oversized eat-in kitchen features white cabinetry, granite countertops, stainless steel appliances, a subway tile backsplash, double ovens, and a walk-in pantry with pull-out drawers. The spacious living room offers crown molding, recessed lighting, and French doors that lead to a private balcony - perfect for relaxing or entertaining guests. Upstairs, retreat to the jumbo primary suite, complete with two custom closets (including a specialized accessories closet) and a large walk-in with smart built-ins. The en-suite bath includes a double vanity and jetted soaking tub. This home is situated in Sandy Springs' most desirable location, close to restaurants, shopping, parks, and major roadways.
Condo Details
Home Type
- Condominium
Est. Annual Taxes
- $3,411
Year Built
- Built in 1968
Parking
- Over 1 Space Per Unit
Home Design
- Garden Home
- Four Sided Brick Exterior Elevation
Interior Spaces
- 1,632 Sq Ft Home
- 2-Story Property
- Bookcases
- Family Room
- Wood Flooring
Kitchen
- Oven or Range
- Cooktop
- Microwave
- Dishwasher
- Stainless Steel Appliances
Bedrooms and Bathrooms
- 3 Bedrooms
- Walk-In Closet
- Double Vanity
Laundry
- Laundry in Kitchen
- Dryer
- Washer
Location
- Property is near public transit
Schools
- Spalding Drive Elementary School
- Ridgeview Middle School
- Riverwood High School
Utilities
- Central Heating and Cooling System
- Gas Water Heater
- High Speed Internet
- Phone Available
- Cable TV Available
Listing and Financial Details
- 12-Month Minimum Lease Term
Community Details
Overview
- Property has a Home Owners Association
- Association fees include facilities fee, insurance, maintenance exterior, ground maintenance, management fee, pest control, security, swimming, trash
- Stone Manor Subdivision
Recreation
- Fitness Center
- Community Pool
Additional Features
- Clubhouse
- Gated Community
Map
Source: Georgia MLS
MLS Number: 10549413
APN: 17-0074-LL-358-8
- 6980 Roswell Rd NE Unit P6
- 6980 Roswell Rd NE Unit 6
- 6980 Roswell Rd NE Unit A8
- 6980 Roswell Rd NE Unit 11
- 6940 Roswell Rd Unit 15C
- 6940 Roswell Rd Unit 21A
- 6940 Roswell Rd Unit 4B
- 6940 Roswell Rd Unit 5B
- 6940 Roswell Rd Unit 16B
- 390 W Spalding Dr NE
- 6900 Roswell Rd Unit E2
- 6851 Roswell Rd Unit F5
- 6851 Roswell Rd Unit G20
- 6851 Roswell Rd Unit H1
- 6851 Roswell Rd Unit B15
- 6851 Roswell Rd Unit N10
- 6851 Roswell Rd Unit F32
- 6980 Roswell Rd Unit K5
- 6940 Roswell Rd Unit 2F
- 6940 Roswell Rd Unit 2D
- 7000 Roswell Rd
- 6900 Roswell Rd Unit O3
- 7329 Cardigan Cir
- 6851 Roswell Rd Unit G20
- 6851 Roswell Rd NE Unit D15
- 6851 Roswell Rd NE Unit J21
- 6900 Roswell Rd Unit Q10
- 6851 Roswell Rd NE Unit J1
- 6851 Roswell Rd NE
- 6925 Roswell Rd
- 7100 Roswell Rd
- 6901 Glenlake Pkwy
- 6805 Wright Rd NE
- 6605 Beacon Dr
- 6577 Beacon Dr
- 7260 Roswell Rd
- 6605 Beacon Dr

