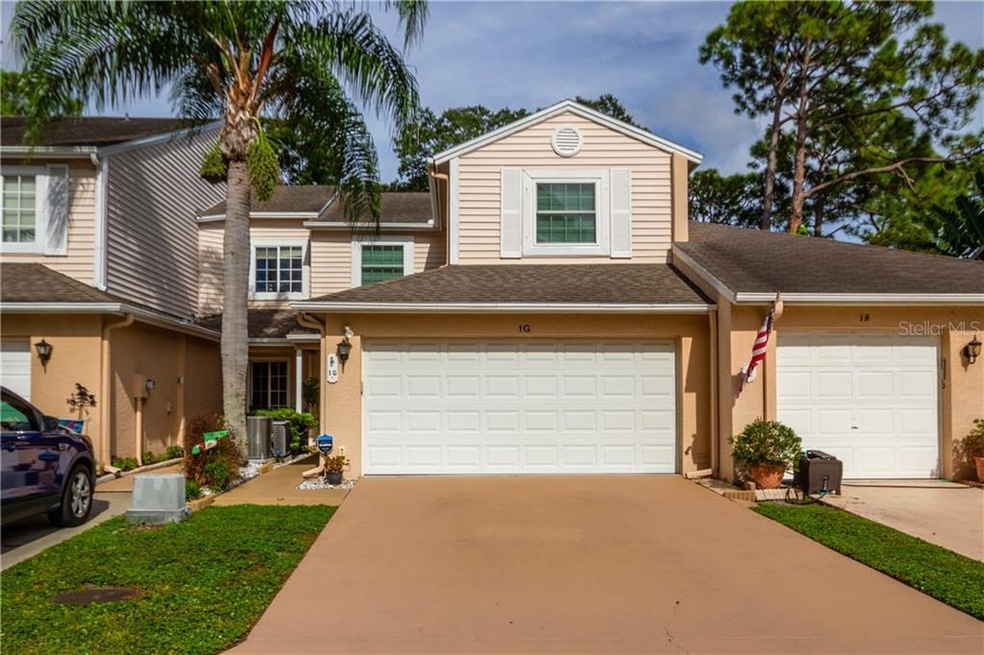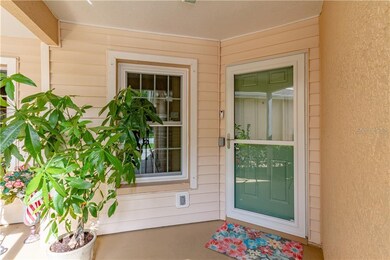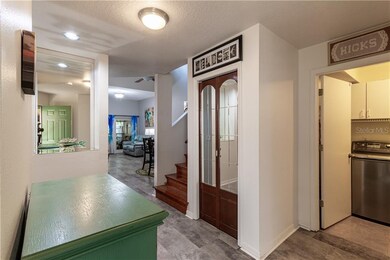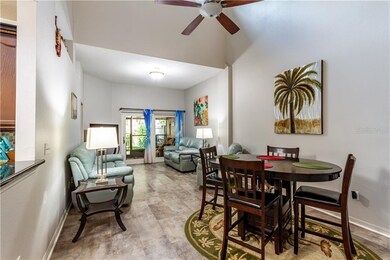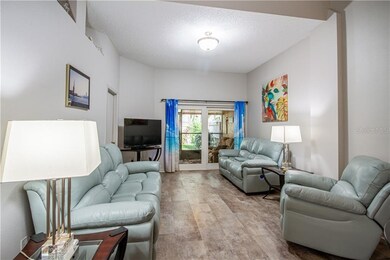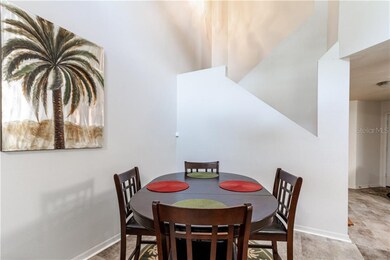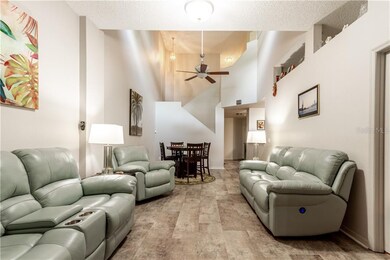
6980 Ulmerton Rd Unit 1G Largo, FL 33771
West Largo NeighborhoodEstimated Value: $357,000 - $379,000
Highlights
- Open Floorplan
- Vaulted Ceiling
- Community Pool
- Walsingham Elementary School Rated 9+
- Main Floor Primary Bedroom
- Covered patio or porch
About This Home
As of October 2020Don't miss this large, STUNNING and highly upgraded townhome! With 3 bedrooms and a bonus den, 2 and a half baths, a 2 car garage and 1875 sqft this home offers it all. Inside, the home has been beautifully upgraded with scratch resistant wood laminate flooring (2019) in the living spaces, stone counter tops and stainless steel appliances in the kitchen, and ALL BRAND NEW hurricane impact rated double pane windows (2020)! The spacious master bedroom is on the first floor with a large walk in closet. Upstairs you will find 2 other guest bedrooms and an additional den that could be used as a 4th bedroom. From the large, open living room with vaulted ceiling, step out in to your private screened in and covered patio that leads out to a fully fenced in and private back yard (Great for pet owners!!) With a low HOA, this affordable home and community provides outdoor maintenance (front), basic cable and a community pool! Don't miss out on this one and make an appointment today.
Last Agent to Sell the Property
DALTON WADE INC License #3327707 Listed on: 08/29/2020

Townhouse Details
Home Type
- Townhome
Est. Annual Taxes
- $2,487
Year Built
- Built in 1993
Lot Details
- 3,067 Sq Ft Lot
- West Facing Home
- Wood Fence
HOA Fees
- $135 Monthly HOA Fees
Parking
- 2 Car Attached Garage
- Garage Door Opener
- Open Parking
Home Design
- Slab Foundation
- Wood Frame Construction
- Shingle Roof
- Block Exterior
Interior Spaces
- 1,875 Sq Ft Home
- 2-Story Property
- Open Floorplan
- Vaulted Ceiling
- Ceiling Fan
- Sliding Doors
- Combination Dining and Living Room
Kitchen
- Eat-In Kitchen
- Built-In Oven
- Dishwasher
Flooring
- Carpet
- Laminate
Bedrooms and Bathrooms
- 3 Bedrooms
- Primary Bedroom on Main
Laundry
- Dryer
- Washer
Outdoor Features
- Covered patio or porch
- Rain Gutters
Utilities
- Central Air
- Heating Available
- Cable TV Available
Listing and Financial Details
- Down Payment Assistance Available
- Homestead Exemption
- Visit Down Payment Resource Website
- Legal Lot and Block 1G / 91
- Assessor Parcel Number 07-30-16-71810-001-0017
Community Details
Overview
- Association fees include cable TV, community pool, ground maintenance
- Kelly Kerr Association, Phone Number (727) 548-9402
- Pinewood Villas Subdivision
- The community has rules related to deed restrictions
- Rental Restrictions
Recreation
- Community Pool
Pet Policy
- Pets Allowed
Ownership History
Purchase Details
Home Financials for this Owner
Home Financials are based on the most recent Mortgage that was taken out on this home.Purchase Details
Home Financials for this Owner
Home Financials are based on the most recent Mortgage that was taken out on this home.Purchase Details
Home Financials for this Owner
Home Financials are based on the most recent Mortgage that was taken out on this home.Purchase Details
Similar Homes in the area
Home Values in the Area
Average Home Value in this Area
Purchase History
| Date | Buyer | Sale Price | Title Company |
|---|---|---|---|
| Deloach Candice Elaine | $240,000 | Baxter Title Corporation | |
| Hicks Paul L | $192,500 | Marlin Title | |
| Marin Veronica | $159,000 | Marlin Title | |
| Davis Marilyn K | -- | Marlin Title | |
| Davis Marilyn K | -- | None Available |
Mortgage History
| Date | Status | Borrower | Loan Amount |
|---|---|---|---|
| Open | Deloach Candice Elaine | $180,000 | |
| Previous Owner | Hicks Paul L | $192,500 | |
| Previous Owner | Marin Veronica | $156,120 | |
| Previous Owner | Campo Lucien S | $139,750 | |
| Previous Owner | Campo Lucien C | $90,000 |
Property History
| Date | Event | Price | Change | Sq Ft Price |
|---|---|---|---|---|
| 10/19/2020 10/19/20 | Sold | $240,000 | -4.0% | $128 / Sq Ft |
| 08/31/2020 08/31/20 | Pending | -- | -- | -- |
| 08/29/2020 08/29/20 | For Sale | $250,000 | -- | $133 / Sq Ft |
Tax History Compared to Growth
Tax History
| Year | Tax Paid | Tax Assessment Tax Assessment Total Assessment is a certain percentage of the fair market value that is determined by local assessors to be the total taxable value of land and additions on the property. | Land | Improvement |
|---|---|---|---|---|
| 2024 | $2,519 | $180,616 | -- | -- |
| 2023 | $2,519 | $175,355 | $0 | $0 |
| 2022 | $2,437 | $170,248 | $0 | $0 |
| 2021 | $2,458 | $165,289 | $0 | $0 |
| 2020 | $2,542 | $173,097 | $0 | $0 |
| 2019 | $2,487 | $169,205 | $0 | $0 |
| 2018 | $2,457 | $166,050 | $0 | $0 |
| 2017 | $2,445 | $163,599 | $0 | $0 |
| 2016 | $2,376 | $160,234 | $0 | $0 |
| 2015 | $1,799 | $125,046 | $0 | $0 |
| 2014 | $1,773 | $124,054 | $0 | $0 |
Agents Affiliated with this Home
-
Alfio Carroccetto

Seller's Agent in 2020
Alfio Carroccetto
DALTON WADE INC
(813) 928-8486
1 in this area
108 Total Sales
-
Mike Lam

Buyer's Agent in 2020
Mike Lam
SUN SAND & SEA HOMES REALTY
(727) 418-5865
1 in this area
6 Total Sales
Map
Source: Stellar MLS
MLS Number: T3262166
APN: 07-30-16-71810-001-0017
- 6980 Ulmerton Rd Unit 7C
- 6980 Ulmerton Rd Unit 8C
- 6900 Ulmerton Rd Unit 223
- 6900 Ulmerton Rd Unit 268
- 6900 Ulmerton Rd Unit 61
- 6900 Ulmerton Rd Unit 230
- 6900 Ulmerton Rd Unit 249
- 7070 Opal Dr
- 7200 Ulmerton Rd Unit B4
- 7200 Ulmerton Rd Unit F2
- 13521 Forest Lake Dr
- 12485 Land St
- 12484 Cross St
- 7348 Ulmerton Rd Unit 298
- 7100 Ulmerton Rd Unit 1029
- 7100 Ulmerton Rd Unit Lot 0623
- 7100 Ulmerton Rd Unit Lot 1211
- 7100 Ulmerton Rd Unit 255
- 7100 Ulmerton Rd Unit Lot 412
- 7100 Ulmerton Rd Unit 1320
- 6980 Ulmerton Rd Unit 5H
- 6980 Ulmerton Rd Unit A-5
- 6980 Ulmerton Rd Unit 6A
- 6980 Ulmerton Rd Unit 7F
- 6980 Ulmerton Rd Unit 3F
- 6980 Ulmerton Rd Unit 8B
- 6980 Ulmerton Rd Unit 6B
- 6980 Ulmerton Rd Unit 4E
- 6980 Ulmerton Rd Unit 9E
- 6980 Ulmerton Rd Unit 9D
- 6980 Ulmerton Rd Unit 9C
- 6980 Ulmerton Rd Unit 9B
- 6980 Ulmerton Rd Unit 9A
- 6980 Ulmerton Rd Unit 8F
- 6980 Ulmerton Rd Unit 8E
- 6980 Ulmerton Rd Unit 8D
- 6980 Ulmerton Rd
- 6980 Ulmerton Rd Unit 8A
- 6980 Ulmerton Rd Unit 7E
- 6980 Ulmerton Rd Unit 7D
