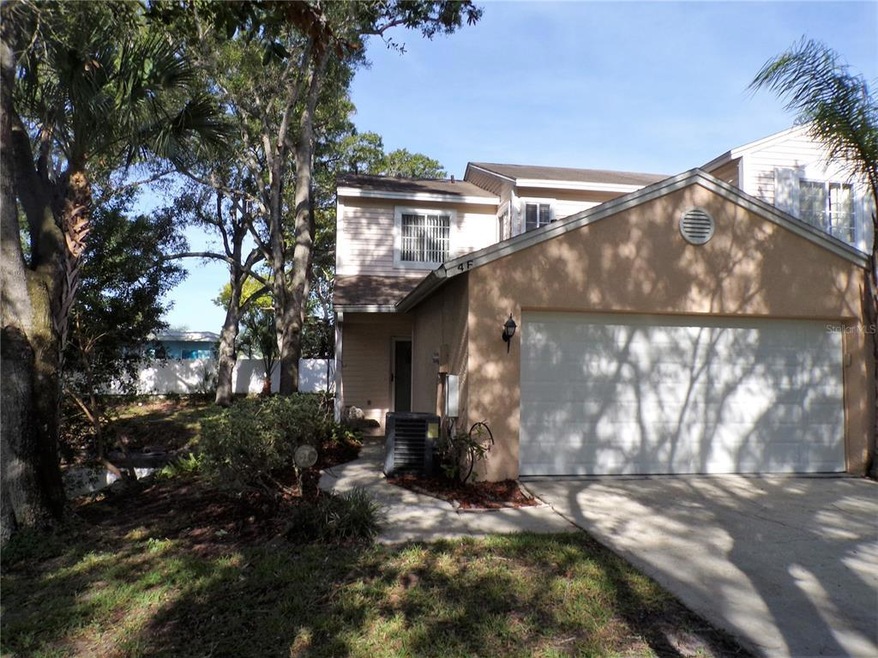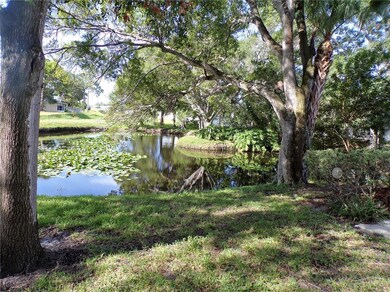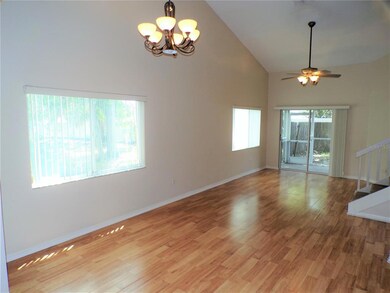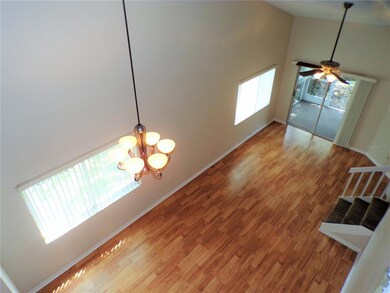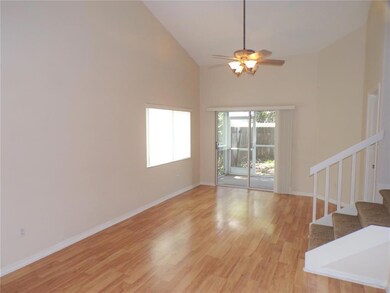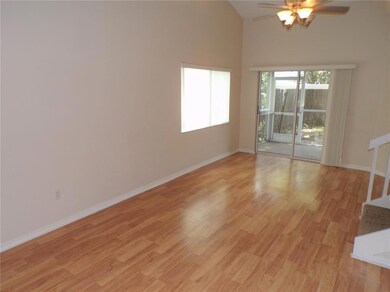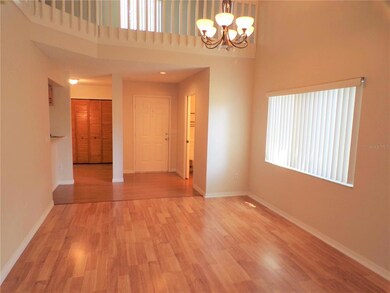
6980 Ulmerton Rd Unit 4F Largo, FL 33771
West Largo NeighborhoodEstimated Value: $349,000 - $408,810
Highlights
- 40 Feet of Pond Waterfront
- In Ground Pool
- Contemporary Architecture
- Walsingham Elementary School Rated 9+
- Open Floorplan
- Vaulted Ceiling
About This Home
As of September 2022WELCOME TO THE WONDERFUL COMMUNITY OF PINEWOOD VILLAS WHERE YOU WILL FIND A HIGHLY SOUGHT-AFTER (END UNIT) 3 BEDROOM PLUS HOME OFFICE OR POSSIBLE 4TH BEDROOM TOWNHOME.LOW HOA FEES AT A REASONABLE 140.00 MONTHLY RATE.DESIRABLE FIRST FLOOR MASTER BEDROOM WITH ACCESS TO THE SCREEN ROOM AND FENCED IN BACKYARD.ALL 3 BEDROOMS ARE LARGE AND OFFER WALK IN CLOSETS IN EACH.POSSIBLE 4TH BEDROOM /HOME OFFICE ALSO HAS A CLOSET. KITCHEN FEATURES OAK CABINETRY, STAINLESS STEEL APPLIANCES, LARGE CLOSET PANTRY AND AN EAT IN BREAKFAST AREA.SPACIOUS LIVING AND DINING AREA WITH WATER VIEWS, SOARING CEILINGS AND ACCESS TO THE SCREEN PORCH AND BACK FENCED IN YARD.HOME OFFERS 2 AND A HALF BATHS FOR COMFORT AND CONVENIENCE.INSIDE LAUNDRY WITH WASHER AND DRYER INCLUDED.2 CAR GARAGE WITH BRAND NEW GARAGE DOOR. ROOF INSTALLED IN 2012.FENCED IN HOMESITE. SCREEN PORCH AND MORE.COMMUNITY POOL FOR YOUR LEISURE ACTIVITIES.HOA INCLUDES GROUND MAINTENANCE, POOL SERVICE AND CABLE TV. LOCATION CLOSE TO MAJOR RETAIL SHOPPING, GROCERY, THE BEACHES, MD OFFICES, HOSPITAL AND EASY COMMUTE TO 2 MAJOR AIRPORTS.SHORT APPLICATION PROCESS WITH HOA.PINEWOOD VILLAS IS THE PERFECT PLACE TO CALL HOME.
Last Agent to Sell the Property
SELECT PROPERTIES INC License #567777 Listed on: 08/20/2022
Townhouse Details
Home Type
- Townhome
Est. Annual Taxes
- $4,505
Year Built
- Built in 1993
Lot Details
- 2,653 Sq Ft Lot
- 40 Feet of Pond Waterfront
- End Unit
- East Facing Home
- Board Fence
- Mature Landscaping
- Landscaped with Trees
HOA Fees
- $140 Monthly HOA Fees
Parking
- 2 Car Attached Garage
- Garage Door Opener
Home Design
- Contemporary Architecture
- Slab Foundation
- Shingle Roof
- Concrete Siding
- Stucco
Interior Spaces
- 1,896 Sq Ft Home
- 2-Story Property
- Open Floorplan
- Vaulted Ceiling
- Ceiling Fan
- Sliding Doors
- Combination Dining and Living Room
- Home Office
- Loft
- Inside Utility
- Water Views
Kitchen
- Dinette
- Range
- Microwave
- Dishwasher
- Solid Wood Cabinet
- Disposal
Flooring
- Carpet
- Laminate
- Ceramic Tile
Bedrooms and Bathrooms
- 3 Bedrooms
- Primary Bedroom on Main
- Split Bedroom Floorplan
- Walk-In Closet
Laundry
- Laundry in unit
- Dryer
- Washer
Outdoor Features
- In Ground Pool
- Covered patio or porch
- Rain Gutters
Schools
- Walsingham Elementary School
- Fitzgerald Middle School
- Pinellas Park High School
Utilities
- Central Heating and Cooling System
- Underground Utilities
- Electric Water Heater
- Cable TV Available
Listing and Financial Details
- Visit Down Payment Resource Website
- Legal Lot and Block 4F / 4
- Assessor Parcel Number 07-30-16-71810-004-0046
Community Details
Overview
- Association fees include cable TV, escrow reserves fund, ground maintenance, pool
- Prestige Prop/Jennifer Geiger Association, Phone Number (866) 863-1166
- Pinewood Villas Subdivision
- Association Owns Recreation Facilities
- The community has rules related to deed restrictions
Recreation
- Community Pool
Pet Policy
- Pets up to 100 lbs
- 3 Pets Allowed
- Breed Restrictions
Ownership History
Purchase Details
Home Financials for this Owner
Home Financials are based on the most recent Mortgage that was taken out on this home.Purchase Details
Home Financials for this Owner
Home Financials are based on the most recent Mortgage that was taken out on this home.Purchase Details
Home Financials for this Owner
Home Financials are based on the most recent Mortgage that was taken out on this home.Purchase Details
Home Financials for this Owner
Home Financials are based on the most recent Mortgage that was taken out on this home.Similar Homes in the area
Home Values in the Area
Average Home Value in this Area
Purchase History
| Date | Buyer | Sale Price | Title Company |
|---|---|---|---|
| Sozonov Mikhail | $360,000 | Elevated Title | |
| Perry Julie | -- | First American Title Ins Co | |
| Perry David | $160,700 | K E L Title Insurance Agency | |
| Buckstein Randy K | $101,600 | -- |
Mortgage History
| Date | Status | Borrower | Loan Amount |
|---|---|---|---|
| Open | Sozonov Mikhail | $342,000 | |
| Previous Owner | Perry Julie | $158,132 | |
| Previous Owner | Perry Julie | $32,000 | |
| Previous Owner | Perry Julie | $176,000 | |
| Previous Owner | Perry David | $152,450 | |
| Previous Owner | Buckstein Randy K | $65,000 |
Property History
| Date | Event | Price | Change | Sq Ft Price |
|---|---|---|---|---|
| 09/26/2022 09/26/22 | Sold | $360,000 | -2.6% | $190 / Sq Ft |
| 08/27/2022 08/27/22 | Pending | -- | -- | -- |
| 08/20/2022 08/20/22 | For Sale | $369,500 | 0.0% | $195 / Sq Ft |
| 08/17/2018 08/17/18 | Off Market | $1,850 | -- | -- |
| 07/01/2017 07/01/17 | Rented | $1,850 | -2.4% | -- |
| 05/05/2017 05/05/17 | For Rent | $1,895 | -- | -- |
Tax History Compared to Growth
Tax History
| Year | Tax Paid | Tax Assessment Tax Assessment Total Assessment is a certain percentage of the fair market value that is determined by local assessors to be the total taxable value of land and additions on the property. | Land | Improvement |
|---|---|---|---|---|
| 2024 | $6,413 | $379,355 | -- | $379,355 |
| 2023 | $6,413 | $339,117 | $0 | $339,117 |
| 2022 | $4,972 | $289,543 | $0 | $289,543 |
| 2021 | $4,505 | $225,854 | $0 | $0 |
| 2020 | $4,220 | $208,400 | $0 | $0 |
| 2019 | $4,083 | $206,964 | $0 | $206,964 |
| 2018 | $3,734 | $183,835 | $0 | $0 |
| 2017 | $3,494 | $174,169 | $0 | $0 |
| 2016 | $3,280 | $173,284 | $0 | $0 |
| 2015 | $3,181 | $174,060 | $0 | $0 |
| 2014 | $2,737 | $139,535 | $0 | $0 |
Agents Affiliated with this Home
-
Frank Acerra

Seller's Agent in 2022
Frank Acerra
SELECT PROPERTIES INC
(727) 410-9849
1 in this area
62 Total Sales
-
Robert Eanell

Buyer's Agent in 2022
Robert Eanell
REYNOLDS REALTY GULF COAST INC
(813) 921-3361
1 in this area
100 Total Sales
-
Mark Zubek
M
Seller's Agent in 2017
Mark Zubek
CHARLES RUTENBERG REALTY INC
(727) 656-2651
12 Total Sales
-
Karen Young

Buyer's Agent in 2017
Karen Young
FLORIDA REALTY
(727) 455-2993
28 Total Sales
Map
Source: Stellar MLS
MLS Number: U8172522
APN: 07-30-16-71810-004-0046
- 6980 Ulmerton Rd Unit 7C
- 6900 Ulmerton Rd Unit 223
- 6900 Ulmerton Rd Unit 268
- 6900 Ulmerton Rd Unit 61
- 6900 Ulmerton Rd Unit 230
- 6900 Ulmerton Rd Unit 249
- 7070 Opal Dr
- 7200 Ulmerton Rd Unit B4
- 7200 Ulmerton Rd Unit F2
- 13521 Forest Lake Dr
- 12485 Land St
- 12484 Cross St
- 7348 Ulmerton Rd Unit 298
- 7100 Ulmerton Rd Unit 727
- 7100 Ulmerton Rd Unit 552
- 7100 Ulmerton Rd Unit 905
- 7100 Ulmerton Rd Unit 925
- 7100 Ulmerton Rd Unit 1204
- 7100 Ulmerton Rd Unit 1309
- 7100 Ulmerton Rd Unit 827
- 6980 Ulmerton Rd Unit 5H
- 6980 Ulmerton Rd Unit A-5
- 6980 Ulmerton Rd Unit 6A
- 6980 Ulmerton Rd Unit 7F
- 6980 Ulmerton Rd Unit 3F
- 6980 Ulmerton Rd Unit 8B
- 6980 Ulmerton Rd Unit 6B
- 6980 Ulmerton Rd Unit 4E
- 6980 Ulmerton Rd Unit 9E
- 6980 Ulmerton Rd Unit 9D
- 6980 Ulmerton Rd Unit 9C
- 6980 Ulmerton Rd Unit 9B
- 6980 Ulmerton Rd Unit 9A
- 6980 Ulmerton Rd Unit 8F
- 6980 Ulmerton Rd Unit 8E
- 6980 Ulmerton Rd Unit 8D
- 6980 Ulmerton Rd
- 6980 Ulmerton Rd Unit 8A
- 6980 Ulmerton Rd Unit 7E
- 6980 Ulmerton Rd Unit 7D
