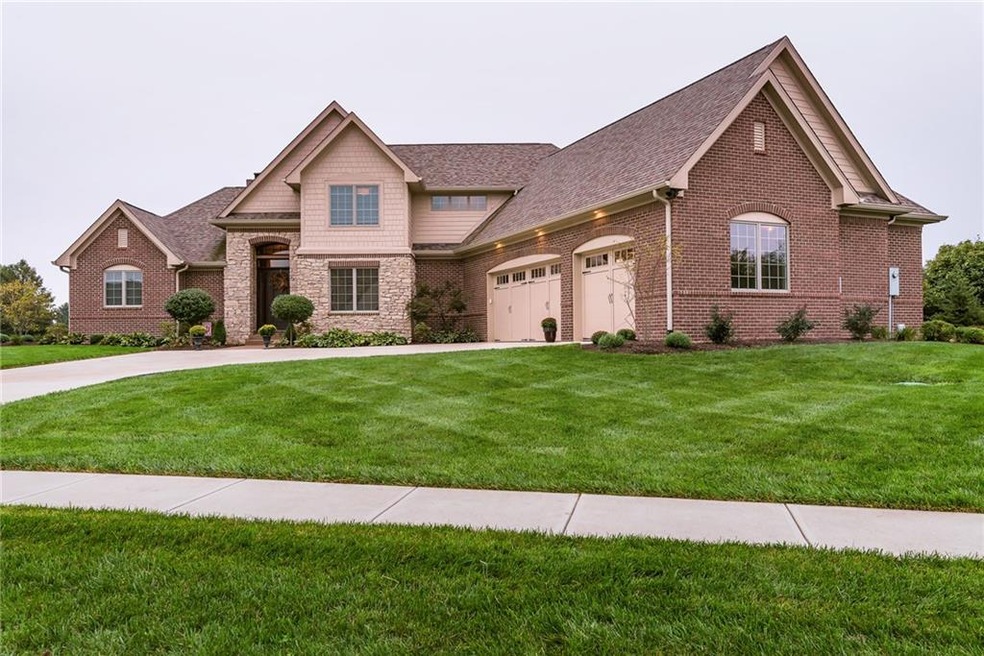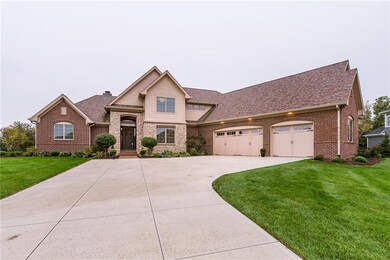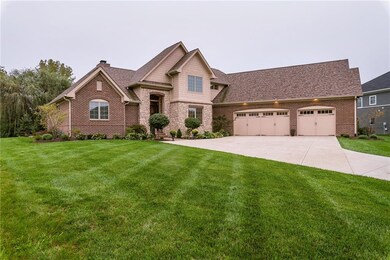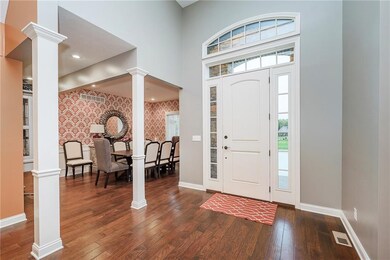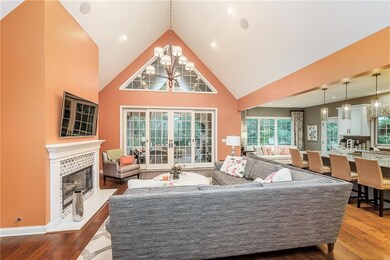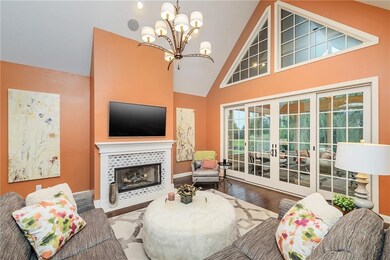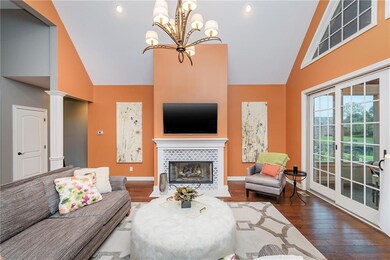
6982 S Foster Ridge Ct Pendleton, IN 46064
Highlights
- Traditional Architecture
- Formal Dining Room
- Central Air
- 2 Fireplaces
- 3 Car Attached Garage
About This Home
As of December 2018Practically new and completely custom home sitting on a private cul-de-sac lot on a pond.This home offers an open concept GR w/ hardwood floors and gas log fireplace. Custom gourmet KT w/ center island and formal Dining Room too. Main level Master Suite w/ walk-in tile shower w/ body jets, 2nd Master upstairs, custom closets, and unfinished basement plumbed for wet bar and full bath. Large laundry room w/ custom cabinetry and walk-in attic storage above the garage. Vaulted ceiling screened porch w/ stone fireplace, grilling patio & beautiful heated salt water pool w/ electric cover and 6 foot sun shelf w/ bubblers. Oversized 3 car garage w/ an extra deep bay and custom cabinets. High end finishes and attention to detail. Minutes from I-69.
Last Agent to Sell the Property
Carpenter, REALTORS® License #RB14051660 Listed on: 10/08/2018

Last Buyer's Agent
Mark Lopez
F.C. Tucker Company

Home Details
Home Type
- Single Family
Est. Annual Taxes
- $3,628
Year Built
- Built in 2014
Lot Details
- 0.58 Acre Lot
Parking
- 3 Car Attached Garage
Home Design
- Traditional Architecture
- Concrete Perimeter Foundation
Interior Spaces
- 2-Story Property
- 2 Fireplaces
- Formal Dining Room
- Basement
Bedrooms and Bathrooms
- 4 Bedrooms
Utilities
- Central Air
- Well
Community Details
- Association fees include home owners maintenance
- Foster Branch Ridge 0.000 Subdivision
Listing and Financial Details
- Assessor Parcel Number 481513400074000014
Ownership History
Purchase Details
Home Financials for this Owner
Home Financials are based on the most recent Mortgage that was taken out on this home.Purchase Details
Purchase Details
Home Financials for this Owner
Home Financials are based on the most recent Mortgage that was taken out on this home.Similar Homes in Pendleton, IN
Home Values in the Area
Average Home Value in this Area
Purchase History
| Date | Type | Sale Price | Title Company |
|---|---|---|---|
| Warranty Deed | $635,000 | None Listed On Document | |
| Interfamily Deed Transfer | -- | None Available | |
| Warranty Deed | -- | None Available |
Mortgage History
| Date | Status | Loan Amount | Loan Type |
|---|---|---|---|
| Open | $508,000 | New Conventional | |
| Previous Owner | $384,000 | New Conventional | |
| Previous Owner | $384,000 | New Conventional | |
| Previous Owner | $384,800 | New Conventional | |
| Previous Owner | $52,500 | New Conventional | |
| Previous Owner | $395,000 | New Conventional | |
| Previous Owner | $352,000 | Stand Alone First | |
| Previous Owner | $55,000 | Stand Alone First |
Property History
| Date | Event | Price | Change | Sq Ft Price |
|---|---|---|---|---|
| 12/21/2018 12/21/18 | Sold | $481,000 | -1.8% | $120 / Sq Ft |
| 11/15/2018 11/15/18 | Pending | -- | -- | -- |
| 11/04/2018 11/04/18 | Price Changed | $489,900 | -2.0% | $122 / Sq Ft |
| 10/08/2018 10/08/18 | For Sale | $499,900 | +5.2% | $124 / Sq Ft |
| 02/16/2015 02/16/15 | Sold | $475,000 | 0.0% | $157 / Sq Ft |
| 02/16/2015 02/16/15 | Pending | -- | -- | -- |
| 02/16/2015 02/16/15 | For Sale | $475,000 | -- | $157 / Sq Ft |
Tax History Compared to Growth
Tax History
| Year | Tax Paid | Tax Assessment Tax Assessment Total Assessment is a certain percentage of the fair market value that is determined by local assessors to be the total taxable value of land and additions on the property. | Land | Improvement |
|---|---|---|---|---|
| 2024 | $5,583 | $558,300 | $73,000 | $485,300 |
| 2023 | $5,626 | $511,800 | $69,500 | $442,300 |
| 2022 | $4,645 | $463,500 | $69,500 | $394,000 |
| 2021 | $4,195 | $419,500 | $52,300 | $367,200 |
| 2020 | $4,156 | $402,600 | $49,800 | $352,800 |
| 2019 | $3,969 | $395,900 | $49,800 | $346,100 |
| 2018 | $3,648 | $363,800 | $49,800 | $314,000 |
Agents Affiliated with this Home
-
Jada Sparks

Seller's Agent in 2018
Jada Sparks
Carpenter, REALTORS®
(317) 800-1747
14 in this area
226 Total Sales
-
M
Buyer's Agent in 2018
Mark Lopez
F.C. Tucker Company
Map
Source: MIBOR Broker Listing Cooperative®
MLS Number: MBR21599467
APN: 48-15-13-400-023.000-041
- 6208 W Foster Ridge Ln
- 8064 Copperleaf Ln
- 6645 Honeysuckle Way
- 6559 Ambrosia Ln
- 6883 Honeysuckle Way
- 6579 Aster Dr
- 6903 Aster Dr
- 238 Jefferson St
- 400 W State St
- 315 W High St
- 484 Mallard Dr
- 658 Donegal Dr
- 9801 Zion Way
- 9806 Olympic Blvd
- 338 Limerick Ln
- 209 N John St
- 404 Pearl St
- 634 Kilmore Dr
- 234 S East St
- 8146 W 875 S
