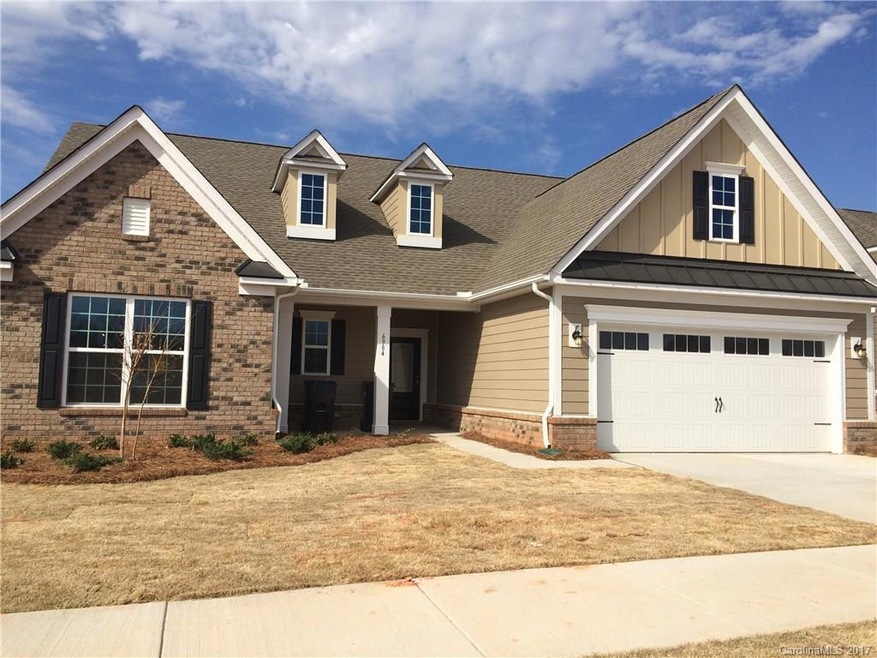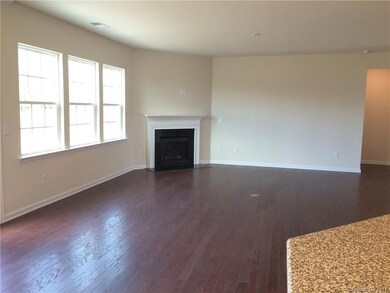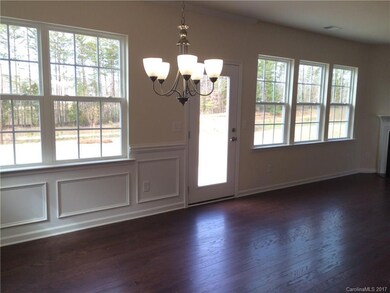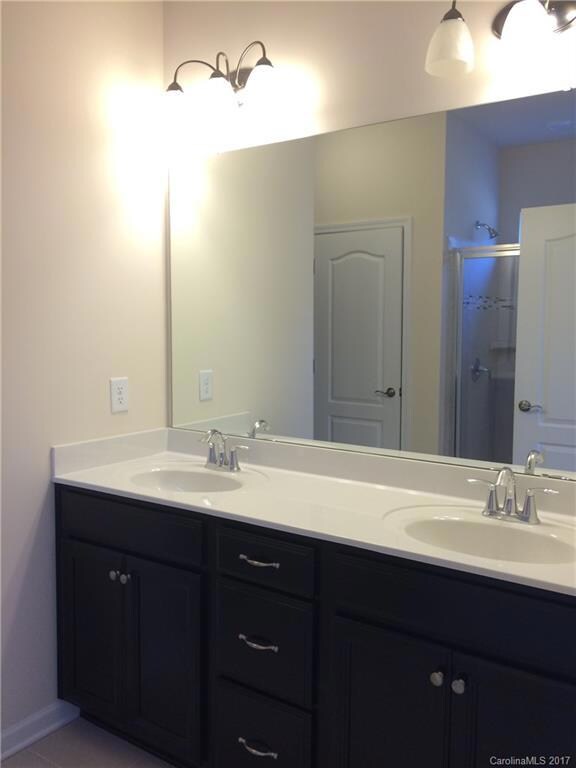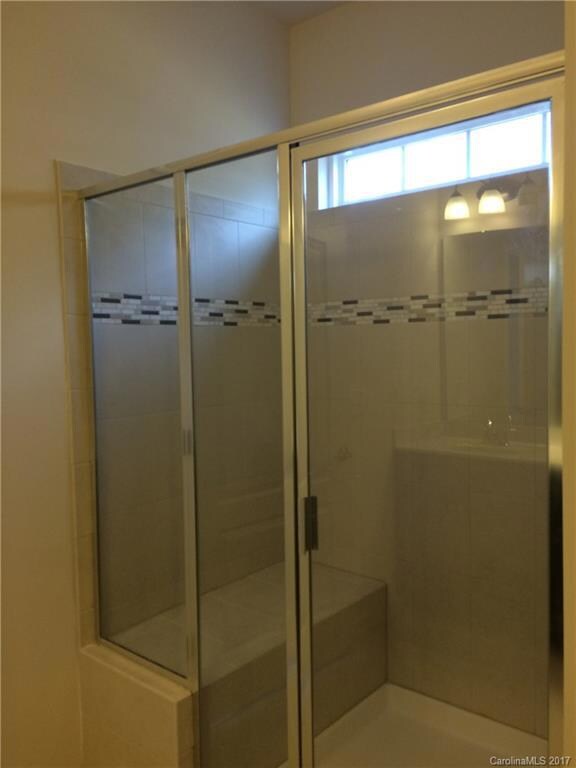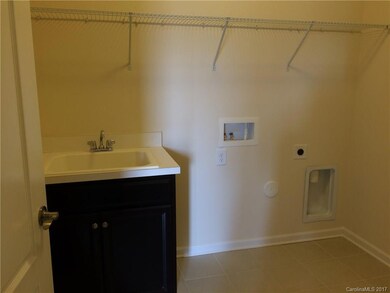
6984 Sunset Crater Place Unit 227 Lancaster, SC 29720
Estimated Value: $501,000 - $586,000
Highlights
- Fitness Center
- Senior Community
- Clubhouse
- Newly Remodeled
- Open Floorplan
- Wooded Lot
About This Home
As of July 2017New Elmont Plan offers gracious kitchen and living areas, Large Open Plan gas fireplace with HDMI wired above, Spacious Master Suite with tiled shower, water closet, linen storage and double sinks. Kitchen has gleaming wood floors, granite and stainless appliances. Homesite is level, wide and backs to open space! Energy Star Certified too! Radiant Barrier Roofing and Tankless Water Heater are just 2 of the many energy saving features of this home! This home is a GREAT Value! Don't Miss it!
Last Agent to Sell the Property
Angela DiPietro
Lennar Sales Corp Brokerage Email: adipietro@mihomes.com License #264382 Listed on: 03/03/2017
Co-Listed By
NVR Homes, Inc./Ryan Homes Brokerage Email: adipietro@mihomes.com License #97865
Last Buyer's Agent
NVR Homes, Inc./Ryan Homes Brokerage Email: adipietro@mihomes.com License #97865
Home Details
Home Type
- Single Family
Est. Annual Taxes
- $2,246
Year Built
- Built in 2017 | Newly Remodeled
Lot Details
- 9,191 Sq Ft Lot
- Lot Dimensions are 70.84 x 130
- Level Lot
- Wooded Lot
- Lawn
HOA Fees
- $205 Monthly HOA Fees
Parking
- 2 Car Attached Garage
Home Design
- Arts and Crafts Architecture
- Brick Exterior Construction
- Slab Foundation
Interior Spaces
- 2,041 Sq Ft Home
- 1-Story Property
- Open Floorplan
- Wired For Data
- Gas Fireplace
- Insulated Windows
- Family Room with Fireplace
- Pull Down Stairs to Attic
Kitchen
- Gas Oven
- Gas Range
- Microwave
- Plumbed For Ice Maker
- ENERGY STAR Qualified Dishwasher
- Kitchen Island
- Disposal
Flooring
- Engineered Wood
- Sustainable
- Tile
Bedrooms and Bathrooms
- 3 Main Level Bedrooms
- Split Bedroom Floorplan
- Low Flow Plumbing Fixtures
Laundry
- Laundry Room
- Electric Dryer Hookup
Eco-Friendly Details
- ENERGY STAR/CFL/LED Lights
- No or Low VOC Paint or Finish
- Fresh Air Ventilation System
Outdoor Features
- Covered patio or porch
Utilities
- Forced Air Heating and Cooling System
- Heating System Uses Natural Gas
- Tankless Water Heater
- Gas Water Heater
- Cable TV Available
Listing and Financial Details
- Assessor Parcel Number 0022-00-007.00
Community Details
Overview
- Senior Community
- Braesael Association, Phone Number (704) 847-3507
- Built by Lennar Carolinas LLC
- Tree Tops Subdivision, Elmont A Floorplan
- Mandatory home owners association
Amenities
- Clubhouse
Recreation
- Tennis Courts
- Recreation Facilities
- Fitness Center
- Community Pool
- Trails
Ownership History
Purchase Details
Home Financials for this Owner
Home Financials are based on the most recent Mortgage that was taken out on this home.Purchase Details
Purchase Details
Home Financials for this Owner
Home Financials are based on the most recent Mortgage that was taken out on this home.Similar Homes in Lancaster, SC
Home Values in the Area
Average Home Value in this Area
Purchase History
| Date | Buyer | Sale Price | Title Company |
|---|---|---|---|
| Fuller Robert | $395,000 | None Available | |
| Vivino Anthony R | -- | None Available | |
| Vivino Anthony R | $299,000 | None Available |
Mortgage History
| Date | Status | Borrower | Loan Amount |
|---|---|---|---|
| Open | Fuller Robert | $100,000 | |
| Open | Fuller Robert | $316,000 |
Property History
| Date | Event | Price | Change | Sq Ft Price |
|---|---|---|---|---|
| 07/18/2017 07/18/17 | Sold | $299,000 | -6.8% | $146 / Sq Ft |
| 06/12/2017 06/12/17 | Pending | -- | -- | -- |
| 03/03/2017 03/03/17 | For Sale | $320,705 | -- | $157 / Sq Ft |
Tax History Compared to Growth
Tax History
| Year | Tax Paid | Tax Assessment Tax Assessment Total Assessment is a certain percentage of the fair market value that is determined by local assessors to be the total taxable value of land and additions on the property. | Land | Improvement |
|---|---|---|---|---|
| 2024 | $2,246 | $15,660 | $3,000 | $12,660 |
| 2023 | $2,544 | $15,660 | $3,000 | $12,660 |
| 2022 | $7,898 | $23,490 | $4,500 | $18,990 |
| 2021 | $6,494 | $19,530 | $4,500 | $15,030 |
| 2020 | $6,109 | $18,390 | $4,500 | $13,890 |
| 2019 | $6,219 | $18,390 | $4,500 | $13,890 |
| 2018 | $5,984 | $18,390 | $4,500 | $13,890 |
| 2017 | $452 | $0 | $0 | $0 |
| 2016 | $0 | $0 | $0 | $0 |
Agents Affiliated with this Home
-
A
Seller's Agent in 2017
Angela DiPietro
Lennar Sales Corp
-
Kevin Walsh

Seller Co-Listing Agent in 2017
Kevin Walsh
NVR Homes, Inc./Ryan Homes
(763) 205-9496
154 Total Sales
Map
Source: Canopy MLS (Canopy Realtor® Association)
MLS Number: 3257192
APN: 0019J-0A-227.00
- 4019 Channel Islands Way
- 3097 Arches Bluff Cir
- 3523 Rapport Ct Unit 26
- 3527 Rapport Ct Unit 25
- 3539 Rapport Ct Unit 22
- 3535 Rapport Ct Unit 23
- 4989 Samoa Ridge Dr
- 5104 Samoa Ridge Dr
- 3531 Rapport Ct Unit 24
- 3542 Rapport Ct Unit 37
- 3073 Oliver Stanley Trail
- 5002 Samoa Ridge Dr
- 1905 Tranquility Blvd
- 13.58+/- acres Griffin Rd
- 2176 Millennium Dr Unit 93
- 4738 Formation Ct Unit 59
- 2150 Millenium Dr Unit 94
- 2173 Millenium Dr Unit 40
- 2208 Millenium Dr Unit 88
- 2205 Millenium Dr Unit 18
- 6984 Sunset Crater Place Unit 227
- 6984 Sunset Crater Place
- 6988 Sunset Crater Place Unit 226
- 6980 Sunset Crater Place Unit 228
- 6992 Sunset Crater Place
- 6976 Sunset Crater Place
- 4032 Grand Teton Place
- 6970 Sunset Crater Place
- 6996 Sunset Crater Place
- 4024 Grand Teton Place
- 8229 Asher Chase Trail
- 8223 Asher Chase Trail
- 4018 Grand Teton Place
- 7004 Sunset Crater Place Unit 223
- 2193 Acadia Falls Ln
- 2199 Acadia Falls Ln
- 6960 Sunset Crater Place Unit 231
- 6960 Sunset Crater Place
- 2189 Acadia Falls Ln
- 6959 Sunset Crater Place Unit 51
