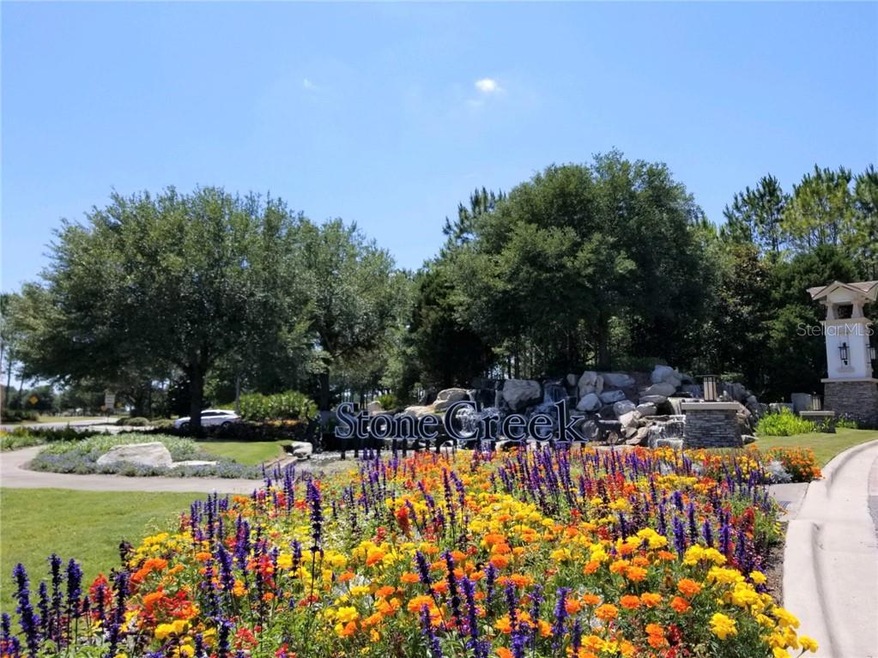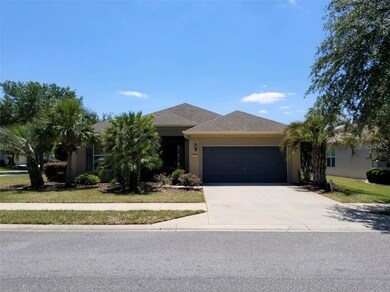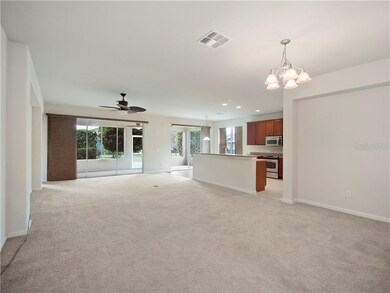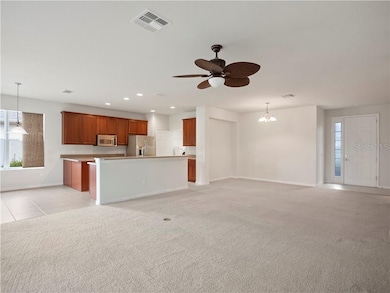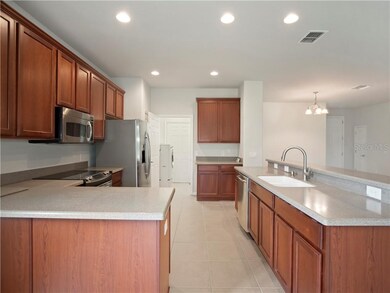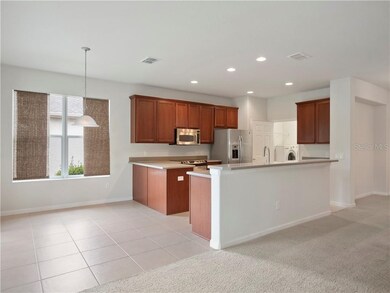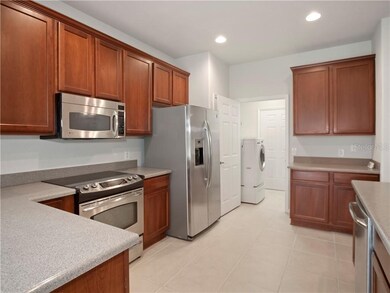
6984 SW 94th Ct Ocala, FL 34481
Fellowship NeighborhoodHighlights
- Golf Course Community
- Senior Community
- Open Floorplan
- Fitness Center
- Gated Community
- Clubhouse
About This Home
As of September 2024Opportunity is knocking! Popular Sheridan model with 1736 sqft of living space on a spacious .25 ac lot in Stone Creek. Nicely positioned with the neighbors set well back from your 280' sqft screened lanai. Walk or take your golf cart to all the amenities in one of Ocala's premier communities. This Sheridan model offers all neutral decor, open plan with a split bedroom layout. It's basically a clean slate for you to customize to your specifications. All appliances will convey including the water conditioner. Master features a walk-in close and walk-in shower. There are tiled floors in the kitchen, baths and laundry room along with carpet in the bedrooms and main living area. The price allows you to budget for your choice of flooring. This home has been very lightly lived-in over the years. There is a survey available along with a customized landscaping plan should you choose to enhance your surroundings. Over grown shrubs and trees are in the process of being removed prior to closing. Circumstances forces the sale of this home, which can be a win-win for you!
Last Agent to Sell the Property
LISA WOLFE REALTY, INC. License #0685491 Listed on: 05/08/2020

Home Details
Home Type
- Single Family
Est. Annual Taxes
- $2,296
Year Built
- Built in 2007
Lot Details
- 0.25 Acre Lot
- Lot Dimensions are 78x139
- East Facing Home
- Mature Landscaping
- Corner Lot
- Landscaped with Trees
- Property is zoned PUD
HOA Fees
- $204 Monthly HOA Fees
Parking
- 2 Car Attached Garage
- Garage Door Opener
- Driveway
- Open Parking
Home Design
- Florida Architecture
- Slab Foundation
- Shingle Roof
- Concrete Siding
- Stucco
Interior Spaces
- 1,736 Sq Ft Home
- 1-Story Property
- Open Floorplan
- High Ceiling
- Ceiling Fan
- Low Emissivity Windows
- Window Treatments
- Sliding Doors
- Great Room
- Combination Dining and Living Room
- Breakfast Room
- Inside Utility
- Fire and Smoke Detector
- Attic
Kitchen
- Range
- Microwave
- Dishwasher
- Stone Countertops
- Solid Wood Cabinet
- Disposal
Flooring
- Carpet
- Ceramic Tile
Bedrooms and Bathrooms
- 3 Bedrooms
- Split Bedroom Floorplan
- 2 Full Bathrooms
Laundry
- Laundry Room
- Dryer
- Washer
Outdoor Features
- Enclosed patio or porch
- Rain Gutters
Utilities
- Central Heating and Cooling System
- Heat Pump System
- Thermostat
- Underground Utilities
- Electric Water Heater
- Water Softener
- High Speed Internet
- Phone Available
- Cable TV Available
Additional Features
- Wheelchair Access
- Reclaimed Water Irrigation System
Listing and Financial Details
- Down Payment Assistance Available
- Visit Down Payment Resource Website
- Legal Lot and Block 190 / 3489-10
- Assessor Parcel Number 3489-100-190
Community Details
Overview
- Senior Community
- Association fees include 24-hour guard, community pool, ground maintenance, maintenance repairs, pool maintenance, recreational facilities, security, trash
- Mary Ann Lymun Association, Phone Number (352) 237-8418
- Visit Association Website
- Stone Creek By Del Webb Sebastian Subdivision
- On-Site Maintenance
- Association Owns Recreation Facilities
- The community has rules related to deed restrictions, fencing, allowable golf cart usage in the community
- Community features wheelchair access
- Handicap Modified Features In Community
Amenities
- Sauna
- Clubhouse
- Community Storage Space
Recreation
- Golf Course Community
- Tennis Courts
- Community Basketball Court
- Pickleball Courts
- Recreation Facilities
- Shuffleboard Court
- Fitness Center
- Community Pool
- Community Spa
- Park
- Trails
Security
- Security Service
- Gated Community
Ownership History
Purchase Details
Home Financials for this Owner
Home Financials are based on the most recent Mortgage that was taken out on this home.Purchase Details
Home Financials for this Owner
Home Financials are based on the most recent Mortgage that was taken out on this home.Purchase Details
Home Financials for this Owner
Home Financials are based on the most recent Mortgage that was taken out on this home.Purchase Details
Home Financials for this Owner
Home Financials are based on the most recent Mortgage that was taken out on this home.Purchase Details
Similar Homes in Ocala, FL
Home Values in the Area
Average Home Value in this Area
Purchase History
| Date | Type | Sale Price | Title Company |
|---|---|---|---|
| Warranty Deed | $395,900 | Marion Title & Escrow | |
| Warranty Deed | $405,900 | Marion Lake Sumter Title | |
| Warranty Deed | $212,000 | Marion Lake Sumter Title Llc | |
| Warranty Deed | $209,000 | Marion Lake Sumter Title Llc | |
| Special Warranty Deed | $201,800 | First American Title Ins Co |
Mortgage History
| Date | Status | Loan Amount | Loan Type |
|---|---|---|---|
| Previous Owner | $196,000 | New Conventional | |
| Previous Owner | $169,600 | New Conventional | |
| Previous Owner | $167,200 | New Conventional |
Property History
| Date | Event | Price | Change | Sq Ft Price |
|---|---|---|---|---|
| 05/30/2025 05/30/25 | For Sale | $458,000 | +15.9% | $264 / Sq Ft |
| 09/27/2024 09/27/24 | Sold | $395,000 | -1.2% | $228 / Sq Ft |
| 09/06/2024 09/06/24 | Pending | -- | -- | -- |
| 08/18/2024 08/18/24 | Price Changed | $399,900 | -5.9% | $230 / Sq Ft |
| 08/10/2024 08/10/24 | For Sale | $424,900 | +4.7% | $245 / Sq Ft |
| 05/29/2024 05/29/24 | Sold | $405,888 | -4.5% | $234 / Sq Ft |
| 04/24/2024 04/24/24 | Pending | -- | -- | -- |
| 04/09/2024 04/09/24 | For Sale | $424,888 | +100.4% | $245 / Sq Ft |
| 06/30/2020 06/30/20 | Sold | $212,000 | -3.6% | $122 / Sq Ft |
| 05/27/2020 05/27/20 | Pending | -- | -- | -- |
| 05/08/2020 05/08/20 | For Sale | $220,000 | +5.3% | $127 / Sq Ft |
| 04/01/2020 04/01/20 | Sold | $209,000 | -2.3% | $120 / Sq Ft |
| 03/02/2020 03/02/20 | Pending | -- | -- | -- |
| 02/17/2020 02/17/20 | Price Changed | $214,000 | +919.0% | $123 / Sq Ft |
| 02/17/2020 02/17/20 | Price Changed | $21,000 | -90.4% | $12 / Sq Ft |
| 10/29/2019 10/29/19 | For Sale | $218,800 | -- | $126 / Sq Ft |
Tax History Compared to Growth
Tax History
| Year | Tax Paid | Tax Assessment Tax Assessment Total Assessment is a certain percentage of the fair market value that is determined by local assessors to be the total taxable value of land and additions on the property. | Land | Improvement |
|---|---|---|---|---|
| 2023 | $3,273 | $223,232 | $0 | $0 |
| 2022 | $3,103 | $216,730 | $0 | $0 |
| 2021 | $2,861 | $195,739 | $42,042 | $153,697 |
| 2020 | $3,360 | $185,188 | $30,000 | $155,188 |
| 2019 | $2,296 | $158,849 | $0 | $0 |
| 2018 | $2,178 | $155,887 | $0 | $0 |
| 2017 | $2,137 | $152,681 | $0 | $0 |
| 2016 | $2,097 | $149,541 | $0 | $0 |
| 2015 | $2,109 | $148,501 | $0 | $0 |
| 2014 | $1,984 | $147,322 | $0 | $0 |
Agents Affiliated with this Home
-
Jim Sullivan
J
Seller's Agent in 2025
Jim Sullivan
MEADOWS REALTY, LLC
(702) 860-5907
17 in this area
22 Total Sales
-
Scott Coldwell

Seller's Agent in 2024
Scott Coldwell
COLDWELL REALTY SOLD GUARANTEE
(352) 209-0000
83 in this area
1,053 Total Sales
-
Beth Anthony

Seller's Agent in 2024
Beth Anthony
RE/MAX
(352) 817-1212
62 in this area
206 Total Sales
-
Deborah Sumey

Seller's Agent in 2020
Deborah Sumey
NEXT GENERATION REALTY OF MARION COUNTY LLC
(352) 342-9730
340 in this area
347 Total Sales
-
Sanna Thomas

Seller's Agent in 2020
Sanna Thomas
LISA WOLFE REALTY, INC.
(352) 207-7351
13 in this area
62 Total Sales
Map
Source: Stellar MLS
MLS Number: OM603435
APN: 3489-100-190
- 6832 SW 93rd Ave
- 9315 SW 66th Loop
- 6558 SW 94th Cir
- 7262 SW 94th Ave
- 7283 SW 94th Ave
- 8784 SW 58th Street Rd
- 8718 SW 59th Lane Rd
- 8998 SW 75th Loop
- 7274 SW 95th Ave
- 9586 SW 70th Loop
- 6651 SW 93rd Ct
- 7316 SW 94th Ct
- 9230 SW 66th Loop
- 9582 SW 70th Loop
- 17854 SW 72nd St
- 9580 SW 71st Loop
- 9634 SW 67th St
- 7066 SW 91st Ct
- 9443 SW 71st Loop
- 6898 SW 95th Cir
