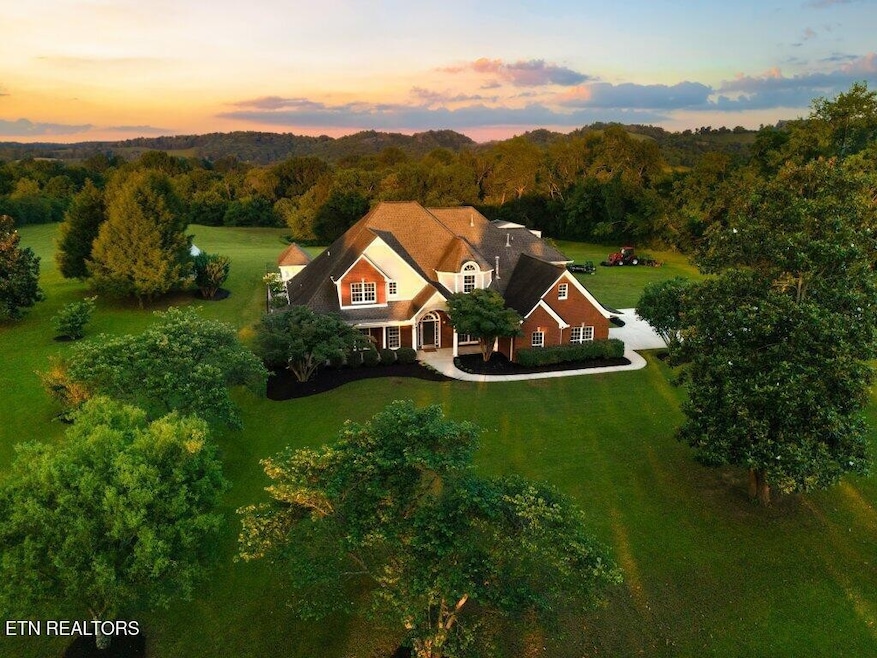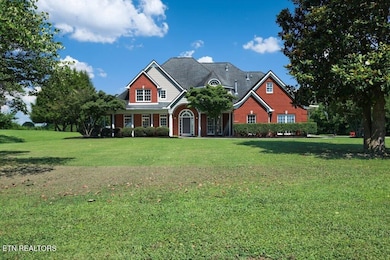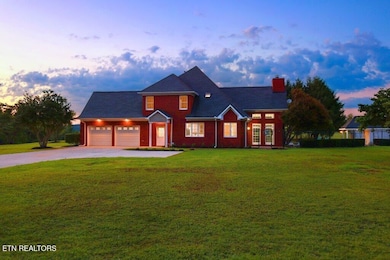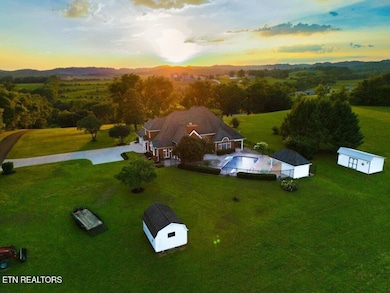
6988 Tennessee 64 Wartrace, TN 37183
Estimated payment $8,647/month
Highlights
- Home fronts a pond
- Traditional Architecture
- No HOA
- Cascade Elementary School Rated 9+
- 1 Fireplace
- Walk-In Closet
About This Home
Welcome to this stunning 4-bedroom with bonus room, 4 1/2-bathroom house for sale in Wartrace, TN. Boasting a total livable area of 4411 sq.ft, this two-story property offers ample space for comfortable living. This home has many upgrades including New paved drive, new granite tops, flooring and paint, new pool deck and liner, roof replaced 10 years ago, fresh epoxy on the garage floor. This home has 4 HVAC units, 1 was replaced 2 years ago, all outlets, switches and lights have been updated. This beautiful home features 15 unrestricted acres with a detached garage and a pond, plenty of room for animals of your choice. Spacious living area, a modern kitchen with high-end appliances, and a separate dining area perfect for hosting dinner parties. The living room also has a fireplace to help with those relaxing evenings. The master bedroom comes with an en-suite bathroom for added convenience, and you can walk out to the pool and pool house. The property is equipped with top-notch amenities, including a backyard patio, with an energy class of A+, this house is not only stylish but also energy efficient. Contact us today to schedule a viewing and make this dream house your new home.
Home Details
Home Type
- Single Family
Est. Annual Taxes
- $4,069
Year Built
- Built in 1998
Lot Details
- 15 Acre Lot
- Home fronts a pond
- Level Lot
Parking
- 2 Car Garage
- 4 Open Parking Spaces
- Driveway
Home Design
- Traditional Architecture
- Slab Foundation
- Frame Construction
- Shingle Roof
- Vinyl Siding
Interior Spaces
- 5,487 Sq Ft Home
- Property has 2 Levels
- Central Vacuum
- Ceiling Fan
- 1 Fireplace
- <<energyStarQualifiedWindowsToken>>
- Interior Storage Closet
- Laminate Flooring
- Fire and Smoke Detector
- Property Views
Kitchen
- Oven or Range
- <<microwave>>
Bedrooms and Bathrooms
- 4 Bedrooms | 2 Main Level Bedrooms
- Walk-In Closet
Outdoor Features
- Patio
Schools
- East Side Elementary School
- Community Middle School
- Shelbyville Central High School
Utilities
- Cooling Available
- Central Heating
- Heating System Uses Propane
- Septic Tank
- High Speed Internet
Community Details
- No Home Owners Association
Map
Home Values in the Area
Average Home Value in this Area
Property History
| Date | Event | Price | Change | Sq Ft Price |
|---|---|---|---|---|
| 07/07/2025 07/07/25 | For Sale | $1,500,000 | -- | $340 / Sq Ft |
Similar Homes in Wartrace, TN
Source: Realtracs
MLS Number: 2931686
- 750 Walker Rd
- 135 Bruce Meadows Dr
- 139 Bruce Meadows Dr
- 5 Earl Warren Rd
- 4D Old U S 41
- 4C Old U S 41
- 4B Old U S 41
- 4A Old U S 41
- 0 Gossburg Rd Unit RTC2810492
- 0 Gossburg Rd Unit RTC2516931
- 0 Gossburg Rd Unit RTC2516930
- 0 Gossburg Rd Unit RTC2516922
- 112 Nestledown Crossing
- 108 Nestledown Crossing
- 15717 Manchester Pike
- 179 Puncheon Camp Ln
- 1344 French Brantley Rd
- 0 Happy Valley Rd
- 426 Fern Gully Ln
- 0 Cole Ridge Rd Unit RTC2531391
- 405 Webb Rd W
- 2901 Ridgewood Dr
- 9179 Shelbyville Pike
- 2668 Delong St
- 1021 Stratus Dr
- 300 Winding Branch Ct
- 111 Centerrock Dr
- 209 Rapid Waters Ct
- 210 Rapid Waters Ct
- 4232 Thoroughbred Ln
- 58 Hayfield Square
- 532 Laurel Ln
- 604 Drema Ct
- 301 Ligon Dr
- 301 Ligon Dr
- 1408 Birch St
- 706 Samuel Lee Ln
- 4432 Marcus Venture Place
- 238 Anthony Ln
- 223 Jonathan Way






