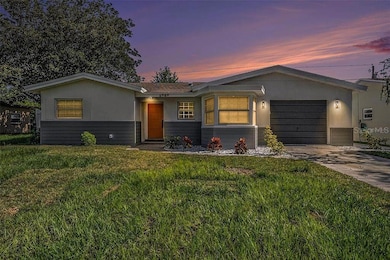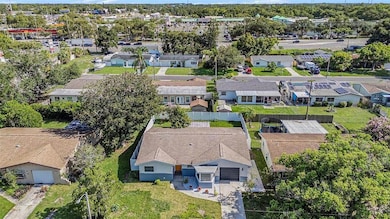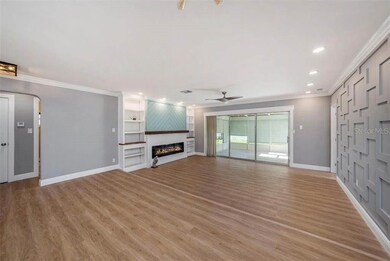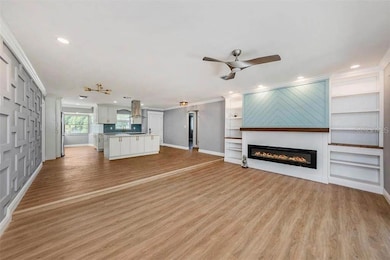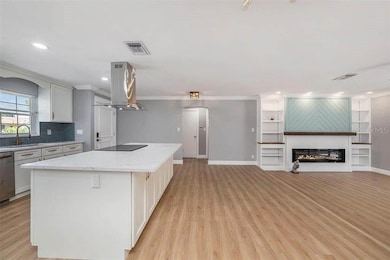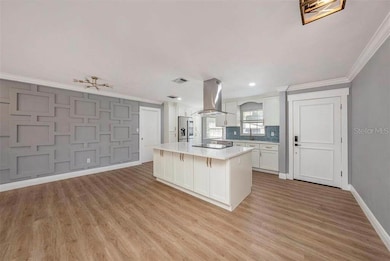
6989 300th Ave N Clearwater, FL 33761
Trails of Countryside NeighborhoodEstimated payment $2,719/month
Highlights
- Open Floorplan
- Family Room with Fireplace
- Hurricane or Storm Shutters
- Curlew Creek Elementary School Rated 10
- No HOA
- 1 Car Attached Garage
About This Home
Nestled in the tranquil Curlew City subdivision of Clearwater, this enchanting 3-bedroom, 2-bathroom home is a true sanctuary of elegance and comfort. Step inside to discover stylish laminate flooring, a convenient indoor laundry room, and a thoughtfully designed open layout that invites relaxation.
Outside, a spacious backyard awaits, adorned with flourishing fruit trees and a grand oak that provides a shady haven for peaceful moments. The primary suite offers a spa-like ensuite bathroom, ensuring a private retreat for unwinding in luxury. With no HOA or CDD fees and safely positioned outside flood zones, this home is as practical as it is beautiful.
Perfectly situated near US-19 and SR 60, you're just moments away from breathtaking beaches, shopping destinations, and the charming Palm Harbor. Recently upgraded with high-end finishes, this gem shines with newly remodeled bathrooms, a sleek quartz-countered kitchen, fresh flooring, a brand-new AC system, and an elegant modern fireplace framed by bookshelves.
Additional enhancements—such as a striking new accent wall, upgraded lighting, lush sod grass, and a chic vinyl fence—add to its irresistible allure. A true treasure waiting to be cherished—move in and embrace the magic of this remarkable home!
The property leased from July 2025 until July 2026 with $2800 monthly rent .
Home Details
Home Type
- Single Family
Est. Annual Taxes
- $3,524
Year Built
- Built in 1969
Lot Details
- 6,151 Sq Ft Lot
- North Facing Home
- Garden
- Property is zoned R-3
Parking
- 1 Car Attached Garage
Home Design
- Block Foundation
- Slab Foundation
- Shingle Roof
- Block Exterior
- Concrete Perimeter Foundation
Interior Spaces
- 1,515 Sq Ft Home
- Open Floorplan
- Ceiling Fan
- Family Room with Fireplace
- Living Room
- Vinyl Flooring
- Hurricane or Storm Shutters
Kitchen
- Eat-In Kitchen
- Cooktop
- Microwave
- Dishwasher
- Disposal
Bedrooms and Bathrooms
- 3 Bedrooms
- 2 Full Bathrooms
Laundry
- Laundry in Garage
- Dryer
- Washer
Outdoor Features
- Private Mailbox
Utilities
- Central Air
- Heating Available
- Electric Water Heater
Community Details
- No Home Owners Association
- Curlew City First Rep Subdivision
Listing and Financial Details
- Visit Down Payment Resource Website
- Legal Lot and Block 2 / C
- Assessor Parcel Number 18-28-16-20124-003-0020
Map
Home Values in the Area
Average Home Value in this Area
Tax History
| Year | Tax Paid | Tax Assessment Tax Assessment Total Assessment is a certain percentage of the fair market value that is determined by local assessors to be the total taxable value of land and additions on the property. | Land | Improvement |
|---|---|---|---|---|
| 2024 | $1,137 | $194,329 | $138,650 | $55,679 |
| 2023 | $1,137 | $97,771 | $0 | $0 |
| 2022 | $1,095 | $94,923 | $0 | $0 |
| 2021 | $1,088 | $92,158 | $0 | $0 |
| 2020 | $1,085 | $90,886 | $0 | $0 |
| 2019 | $1,064 | $88,843 | $0 | $0 |
| 2018 | $1,045 | $87,186 | $0 | $0 |
| 2017 | $1,025 | $85,393 | $0 | $0 |
| 2016 | $1,005 | $83,637 | $0 | $0 |
| 2015 | $1,021 | $83,056 | $0 | $0 |
| 2014 | $1,012 | $82,397 | $0 | $0 |
Property History
| Date | Event | Price | Change | Sq Ft Price |
|---|---|---|---|---|
| 07/15/2025 07/15/25 | Rented | $2,800 | +3.7% | -- |
| 06/13/2025 06/13/25 | For Rent | $2,700 | 0.0% | -- |
| 05/16/2025 05/16/25 | For Sale | $439,000 | +38.9% | $290 / Sq Ft |
| 12/20/2023 12/20/23 | Sold | $316,000 | +26.4% | $209 / Sq Ft |
| 12/07/2023 12/07/23 | Pending | -- | -- | -- |
| 12/06/2023 12/06/23 | For Sale | $250,000 | -- | $165 / Sq Ft |
Purchase History
| Date | Type | Sale Price | Title Company |
|---|---|---|---|
| Warranty Deed | $316,000 | Albritton Title | |
| Interfamily Deed Transfer | -- | Attorney | |
| Quit Claim Deed | -- | -- | |
| Quit Claim Deed | -- | -- |
Similar Homes in Clearwater, FL
Source: Stellar MLS
MLS Number: W7875601
APN: 18-28-16-20124-003-0020
- 2516 Cobalt Shores Ln
- 29897 69th St N
- 3416 Fairfield Trail
- 6901 298th Ave N
- 29813 69th St N
- 92 Talley Dr
- 135 Rodney Ct
- 30700 Us Highway 19 N Unit 39
- 30700 Us Highway 19 N Unit 70
- 30700 Us Highway 19 N Unit 80
- 30700 Us Highway 19 N
- 3292 Covered Bridge Dr E
- 3603 Arbor Chase Dr
- 3298 Covered Bridge Dr W
- 3562 Fisher Rd
- 2521 Highland Acres Dr
- 3575 Lake Highland Dr
- 2460 Northside Dr Unit 708
- 2460 Northside Dr Unit 802
- 2233 Curlew Rd
- 6935 301st Ave N
- 29731 70th St N
- 319 Scott Ct
- 31177 Us Hwy 19 N
- 609 Linda Ct
- 220 Talley Dr
- 742 Barbara St
- 2465 Northside Dr Unit 702
- 1027 County Road 90
- 3235 Mulberry Dr
- 2465 Northside Dr Unit 1708
- 29250 Us Hwy 19 N
- 664 Channing Dr
- 1936 Spanish Oaks Dr S
- 2795 Wesleyan Dr
- 2605 10th Ct
- 31790 U S Highway 19 N
- 2500 Winding Creek Blvd Unit F204
- 2500 Winding Creek Blvd Unit A105
- 661 Severs Landing

