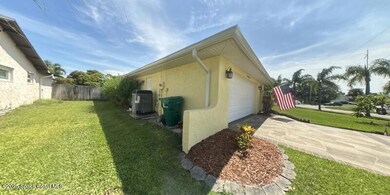
699 Bimini Rd Satellite Beach, FL 32937
Estimated payment $3,692/month
Highlights
- Solar Heated In Ground Pool
- Contemporary Architecture
- No HOA
- Ocean Breeze Elementary School Rated A-
- Corner Lot
- Screened Porch
About This Home
This Beautiful 4 bedroom 2 bathroom house has a 15f x 30f solar heated pool, 2 car garage, remolded kitchen as of 2014, AC replaced in 2018, a metal roof redone with straps as of 2021, solar panels were replaced in 2021, seemless gutters installed in 2018, new flooring as of 2021, new water heater in 2022, exterior of home was repainted in 2022, windows replaced with impact rating in 2023, hot tub control panel replaced in 2023, master bathroom shower was remolded in 2023, oven replaced in 2024, driveway redone in 2024, new exterior fans in 2025, new pool pump in 2025.
All large appliances convey with the property, including the Hot Tub/Spa.
View Asteroom Virtual Tour here :
Home Details
Home Type
- Single Family
Est. Annual Taxes
- $2,548
Year Built
- Built in 1973 | Remodeled
Lot Details
- 9,583 Sq Ft Lot
- North Facing Home
- Wood Fence
- Back Yard Fenced
- Corner Lot
- Front and Back Yard Sprinklers
Parking
- 2 Car Garage
Home Design
- Contemporary Architecture
- Metal Roof
- Concrete Siding
- Block Exterior
- Asphalt
- Stucco
Interior Spaces
- 1,856 Sq Ft Home
- 1-Story Property
- Ceiling Fan
- Family Room
- Living Room
- Dining Room
- Screened Porch
Kitchen
- Convection Oven
- Electric Oven
- Electric Cooktop
- Microwave
- Ice Maker
- Dishwasher
- Disposal
Flooring
- Laminate
- Tile
Bedrooms and Bathrooms
- 4 Bedrooms
- Split Bedroom Floorplan
- Walk-In Closet
- 2 Full Bathrooms
- Shower Only
Laundry
- Laundry in unit
- Dryer
- Sink Near Laundry
Home Security
- Hurricane or Storm Shutters
- High Impact Windows
- Fire and Smoke Detector
Pool
- Solar Heated In Ground Pool
- Above Ground Spa
- Outdoor Shower
Outdoor Features
- Patio
Schools
- Ocean Breeze Elementary School
- Delaura Middle School
- Satellite High School
Utilities
- Central Heating and Cooling System
- Underground Utilities
- Cable TV Available
Community Details
- No Home Owners Association
- Jamaica Shores Unit No 1 Subdivision
Listing and Financial Details
- Assessor Parcel Number 27-37-02-85-0000c.0-0012.00
Map
Home Values in the Area
Average Home Value in this Area
Tax History
| Year | Tax Paid | Tax Assessment Tax Assessment Total Assessment is a certain percentage of the fair market value that is determined by local assessors to be the total taxable value of land and additions on the property. | Land | Improvement |
|---|---|---|---|---|
| 2024 | $2,548 | $169,090 | -- | -- |
| 2023 | $2,548 | $164,170 | $0 | $0 |
| 2022 | $2,382 | $159,390 | $0 | $0 |
| 2021 | $2,448 | $154,750 | $0 | $0 |
| 2020 | $2,438 | $152,620 | $0 | $0 |
| 2019 | $2,418 | $149,190 | $0 | $0 |
| 2018 | $2,416 | $146,410 | $0 | $0 |
| 2017 | $2,252 | $143,400 | $0 | $0 |
| 2016 | $2,256 | $140,460 | $85,000 | $55,460 |
| 2015 | $2,309 | $139,490 | $75,000 | $64,490 |
| 2014 | $2,310 | $138,390 | $70,000 | $68,390 |
Property History
| Date | Event | Price | Change | Sq Ft Price |
|---|---|---|---|---|
| 08/23/2025 08/23/25 | Price Changed | $639,900 | -5.9% | $345 / Sq Ft |
| 08/11/2025 08/11/25 | Price Changed | $680,000 | -10.5% | $366 / Sq Ft |
| 07/29/2025 07/29/25 | For Sale | $760,000 | -- | $409 / Sq Ft |
Purchase History
| Date | Type | Sale Price | Title Company |
|---|---|---|---|
| Quit Claim Deed | $100 | None Listed On Document | |
| Warranty Deed | $118,500 | -- |
Mortgage History
| Date | Status | Loan Amount | Loan Type |
|---|---|---|---|
| Previous Owner | $137,044 | New Conventional | |
| Previous Owner | $212,000 | Credit Line Revolving | |
| Previous Owner | $131,435 | New Conventional | |
| Previous Owner | $25,000 | Credit Line Revolving | |
| Previous Owner | $85,000 | No Value Available |
Similar Homes in Satellite Beach, FL
Source: Space Coast MLS (Space Coast Association of REALTORS®)
MLS Number: 1051764
APN: 27-37-02-85-0000C.0-0012.00
- 670 Caiman St
- 215 S Robert Way
- 210 Lynn Ave
- 435 Desoto Pkwy
- 690 Trinidad Ct
- 165 Desoto Pkwy
- 47 Anchor Dr
- 43 Anchor Dr
- 305 Wimico Dr
- 380 Cherry Ct
- 375 Cherry Dr
- 795 Richard St
- 589 Coconut St
- 524 Mcguire Blvd
- 110 Desoto Pkwy Unit 5
- 484 Greenway Ave
- 765 Palm Dr
- 712 Sea Palm Ln
- 199 Skyline Ct
- 585 Desoto Pkwy
- 215 S Robert Way
- 675 Rosada St
- 375 Cherry Dr
- 26 Anchor Dr
- 20 Anchor Dr
- 524 Mcguire Blvd
- 503 Summerset Ct
- 108 Windward Way
- 110 Magellan Ave
- 810 Poinsetta Dr Unit 10
- 433 Hawthorne Ct
- 116 Skyline Cir
- 441 Hawthorne Ct
- 380 Cassia Blvd
- 655 Rosewood Ct
- 159 Queens Ct
- 1465 Highway A1a Unit 304
- 1455 Florida A1a Unit 411
- 1455 Highway A1a Unit 410
- 115 Hogan Rd






