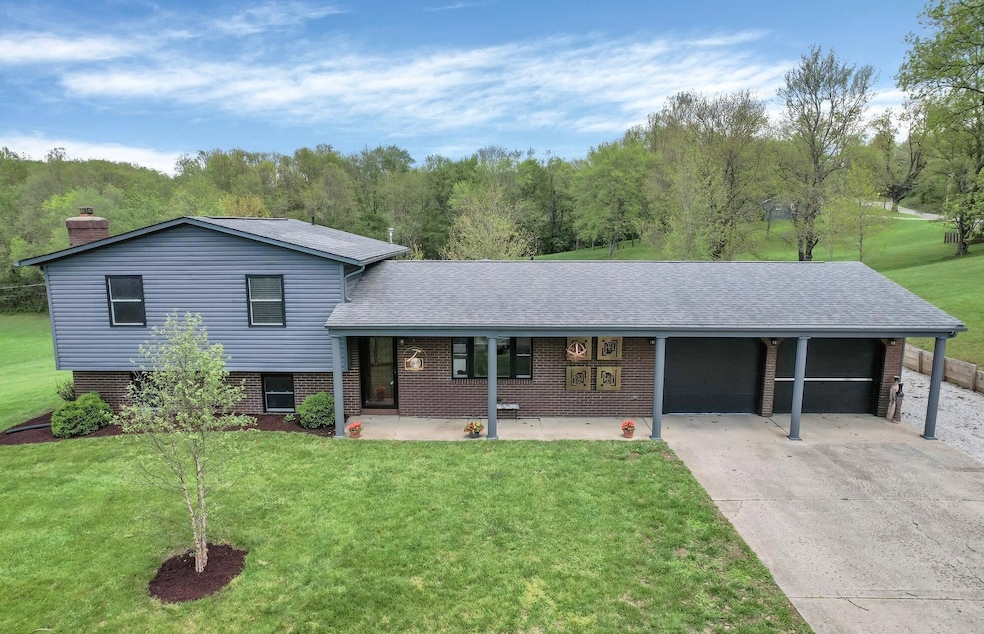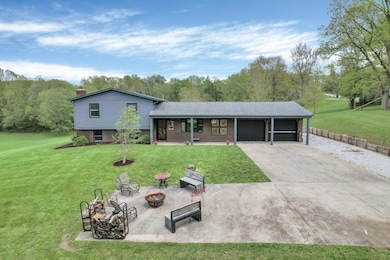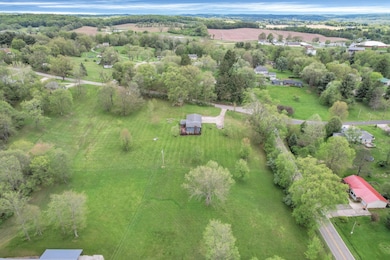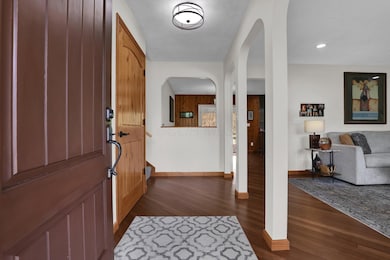
699 Cedar Run Rd NE Newark, OH 43055
Estimated payment $2,522/month
Highlights
- 2.57 Acre Lot
- 2 Car Attached Garage
- Ceramic Tile Flooring
- Deck
- Patio
- Forced Air Heating and Cooling System
About This Home
Set on 2.57 gently rolling acres, this immaculate four-level split offers a picture-perfect setting with beautiful views and generous outdoor living space. Enjoy the expansive rear deck overlooking the scenic backyard—complete with a charming treehouse that serves as a fun backyard retreat. Extra storage beneath the treehouse is ideal for lawn tools or outdoor equipment.Inside, the home is warm and inviting with stunning newer hardwood floors, fresh paint, and thoughtful updates throughout. The main level features spacious living areas and large windows that frame the peaceful landscape. The kitchen offers cherry cabinetry, a gas oven, breakfast bar, and an adjoining dining area.Upstairs, you'll find three spacious bedrooms and a beautifully updated full bath with a newer granite-topped vanity. The lower level includes a cozy family room with a large built-in safe for keepsakes, fantastic tongue-and-groove wood walls and an impressive stone fireplace with a custom wood mantle—adding rustic charm and warmth. This level also includes a fourth bedroom, a second full bath, and egress windows. The finished lowest level features a versatile rec/flex room with a large TV & a storage room. Spacious laundry room.Additional highlights include a two-car garage, inviting front porch, and a large patio—perfect for entertaining. Convenient side parking. Other updates include newer carpet upstairs, an added water softener system, replacement windows, several updated light fixtures, 30-amp RV service, and 20-amp EV service. This is a warm and welcoming home that blends rustic character with modern updates—move right in and enjoy!
Open House Schedule
-
Saturday, May 31, 20251:00 to 3:00 pm5/31/2025 1:00:00 PM +00:005/31/2025 3:00:00 PM +00:00New Listing!Add to Calendar
Home Details
Home Type
- Single Family
Est. Annual Taxes
- $3,456
Year Built
- Built in 1983
Lot Details
- 2.57 Acre Lot
- Sloped Lot
Parking
- 2 Car Attached Garage
Home Design
- Split Level Home
- Brick Exterior Construction
- Block Foundation
- Vinyl Siding
Interior Spaces
- 1,756 Sq Ft Home
- Gas Log Fireplace
- Family Room
Kitchen
- Gas Range
- Microwave
- Dishwasher
Flooring
- Carpet
- Laminate
- Ceramic Tile
Bedrooms and Bathrooms
Laundry
- Laundry on lower level
- Electric Dryer Hookup
Basement
- Partial Basement
- Recreation or Family Area in Basement
Outdoor Features
- Deck
- Patio
Utilities
- Forced Air Heating and Cooling System
- Heating System Uses Gas
- Water Filtration System
- Well
- Private Sewer
Listing and Financial Details
- Assessor Parcel Number 058-289890-01.000
Map
Home Values in the Area
Average Home Value in this Area
Tax History
| Year | Tax Paid | Tax Assessment Tax Assessment Total Assessment is a certain percentage of the fair market value that is determined by local assessors to be the total taxable value of land and additions on the property. | Land | Improvement |
|---|---|---|---|---|
| 2024 | $5,289 | $89,150 | $23,000 | $66,150 |
| 2023 | $3,514 | $89,150 | $23,000 | $66,150 |
| 2022 | $2,777 | $63,390 | $18,240 | $45,150 |
| 2021 | $3,542 | $76,970 | $26,810 | $50,160 |
| 2020 | $3,614 | $76,970 | $26,810 | $50,160 |
| 2019 | $3,074 | $62,440 | $22,330 | $40,110 |
| 2018 | $3,059 | $0 | $0 | $0 |
| 2017 | $2,764 | $0 | $0 | $0 |
| 2016 | $2,537 | $0 | $0 | $0 |
| 2015 | $2,587 | $0 | $0 | $0 |
| 2014 | $3,264 | $0 | $0 | $0 |
| 2013 | $2,461 | $0 | $0 | $0 |
Property History
| Date | Event | Price | Change | Sq Ft Price |
|---|---|---|---|---|
| 05/29/2025 05/29/25 | For Sale | $399,000 | -- | $227 / Sq Ft |
Purchase History
| Date | Type | Sale Price | Title Company |
|---|---|---|---|
| Warranty Deed | -- | Chicago Title | |
| Warranty Deed | $90,000 | Ambassador Title | |
| Deed | $150,000 | -- |
Mortgage History
| Date | Status | Loan Amount | Loan Type |
|---|---|---|---|
| Open | $100,000 | Credit Line Revolving | |
| Open | $284,000 | New Conventional | |
| Previous Owner | $71,747 | Future Advance Clause Open End Mortgage | |
| Previous Owner | $115,000 | Construction | |
| Previous Owner | $59,600 | No Value Available | |
| Previous Owner | $68,800 | Credit Line Revolving | |
| Previous Owner | $85,000 | New Conventional | |
| Previous Owner | $81,000 | Adjustable Rate Mortgage/ARM | |
| Previous Owner | $100,000 | Credit Line Revolving | |
| Previous Owner | $28,000 | Unknown | |
| Previous Owner | $80,000 | New Conventional |
Similar Homes in Newark, OH
Source: Columbus and Central Ohio Regional MLS
MLS Number: 225018340
APN: 058-289890-01.000
- 500 Manning St
- 472 New Haven Ave
- 368 N Cedar St
- 126 Norton Ave
- 113 E Channel St
- 63-65 E Stevens St Unit 63
- 63-65 E Stevens St
- 65 E North St
- 378 Maple Ave
- 566 Hudson Ave
- 262 Robbins Dr
- 2910 Martinsburg Rd
- 179 Boyleston Ave
- 253 Robbins Dr
- 167 Essex St
- 626 Evans St
- 238 Everett Ave
- 423 Hudson Ave
- 311 Clinton St
- 365 Hudson Ave






