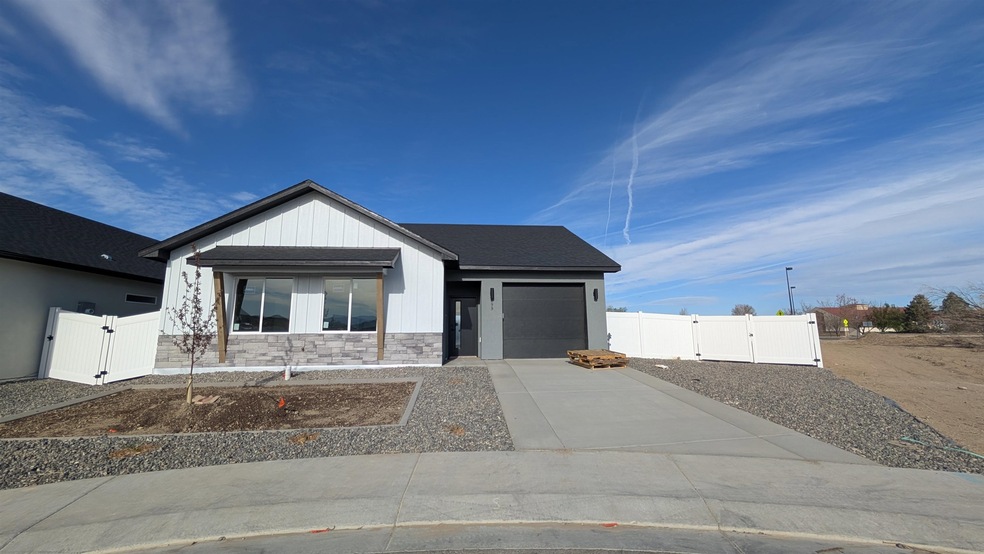
699 Mchenry Ave Grand Junction, CO 81505
North Grand Junction NeighborhoodHighlights
- RV Access or Parking
- 1 Car Attached Garage
- Walk-In Closet
- Ranch Style House
- Eat-In Kitchen
- Living Room
About This Home
As of May 2025Welcome to Founders Colony conveniently located near everything you need; shopping, hospitals, banks, parks and the airport! 3 bedroom, 2 bath, 1 car garage with 1390 sqft. Lots of windows for great natural light, open concept to accommodate family and entertaining. HOA fees have not been determined yet. Call for details. Estimated Completion 04/07/25.
Last Agent to Sell the Property
RE/MAX 4000, INC License #FA100013124 Listed on: 03/17/2025

Home Details
Home Type
- Single Family
Year Built
- Built in 2024
Lot Details
- 6,098 Sq Ft Lot
- Lot Dimensions are 52x83x108x96
- Privacy Fence
- Vinyl Fence
- Xeriscape Landscape
- Property is zoned R-8
Home Design
- Ranch Style House
- Slab Foundation
- Wood Frame Construction
- Asphalt Roof
- Stucco Exterior
Interior Spaces
- 1,390 Sq Ft Home
- Ceiling Fan
- Living Room
- Dining Room
Kitchen
- Eat-In Kitchen
- Gas Oven or Range
- Microwave
- Dishwasher
- Disposal
Flooring
- Carpet
- Tile
- Luxury Vinyl Plank Tile
Bedrooms and Bathrooms
- 3 Bedrooms
- Walk-In Closet
- 2 Bathrooms
- Walk-in Shower
Laundry
- Laundry Room
- Laundry on main level
- Washer and Dryer Hookup
Parking
- 1 Car Attached Garage
- Garage Door Opener
- RV Access or Parking
Schools
- Pomona Elementary School
- West Middle School
- Grand Junction High School
Utilities
- Refrigerated Cooling System
- Forced Air Heating System
- Programmable Thermostat
- Irrigation Water Rights
- Septic Design Installed
Additional Features
- Low Threshold Shower
- Open Patio
Community Details
- Visit Association Website
- Founders Colony Subdivision
Listing and Financial Details
- Assessor Parcel Number 2945-041-98-051
Ownership History
Purchase Details
Similar Homes in Grand Junction, CO
Home Values in the Area
Average Home Value in this Area
Purchase History
| Date | Type | Sale Price | Title Company |
|---|---|---|---|
| Special Warranty Deed | $399,127 | Land Title |
Property History
| Date | Event | Price | Change | Sq Ft Price |
|---|---|---|---|---|
| 05/05/2025 05/05/25 | Sold | $399,127 | 0.0% | $287 / Sq Ft |
| 04/22/2025 04/22/25 | Pending | -- | -- | -- |
| 04/18/2025 04/18/25 | For Sale | $399,127 | 0.0% | $287 / Sq Ft |
| 04/18/2025 04/18/25 | Price Changed | $399,127 | +1.3% | $287 / Sq Ft |
| 03/24/2025 03/24/25 | Pending | -- | -- | -- |
| 03/17/2025 03/17/25 | For Sale | $394,127 | -- | $284 / Sq Ft |
Tax History Compared to Growth
Tax History
| Year | Tax Paid | Tax Assessment Tax Assessment Total Assessment is a certain percentage of the fair market value that is determined by local assessors to be the total taxable value of land and additions on the property. | Land | Improvement |
|---|---|---|---|---|
| 2024 | -- | $680 | $680 | -- |
Agents Affiliated with this Home
-
Jan Kimbrough Miller

Seller's Agent in 2025
Jan Kimbrough Miller
RE/MAX
(970) 250-6781
88 in this area
476 Total Sales
-
Joan Sneddon-Ashurst
J
Buyer's Agent in 2025
Joan Sneddon-Ashurst
KELLER WILLIAMS COLORADO WEST REALTY
(970) 778-8418
3 in this area
49 Total Sales
Map
Source: Grand Junction Area REALTOR® Association
MLS Number: 20251142
APN: R105843
- 2457 Revere Rd Unit A
- 2456 Hamilton Rd Unit B
- 679 24 1 2 Rd
- 2469 1/2 Theresea Ln
- 2473 Theresa Ln
- 2472 G Rd
- 672 Pleasant Ct
- 667 Serenity Ct
- 672 Theresea Ct
- 2476 Orion Way Unit J
- 665 Alexia Ct
- 707 Spanish Trail Dr
- 663 Theresea Ct
- 723 Metate Ct
- 663 Chalisa Ave
- 2459 Ajay Ave
- 2461 Ajay Ave
- 2463 Ajay Ave
- 2458 Hannah Ln
- 2436 1/2 Jack Creek Rd





