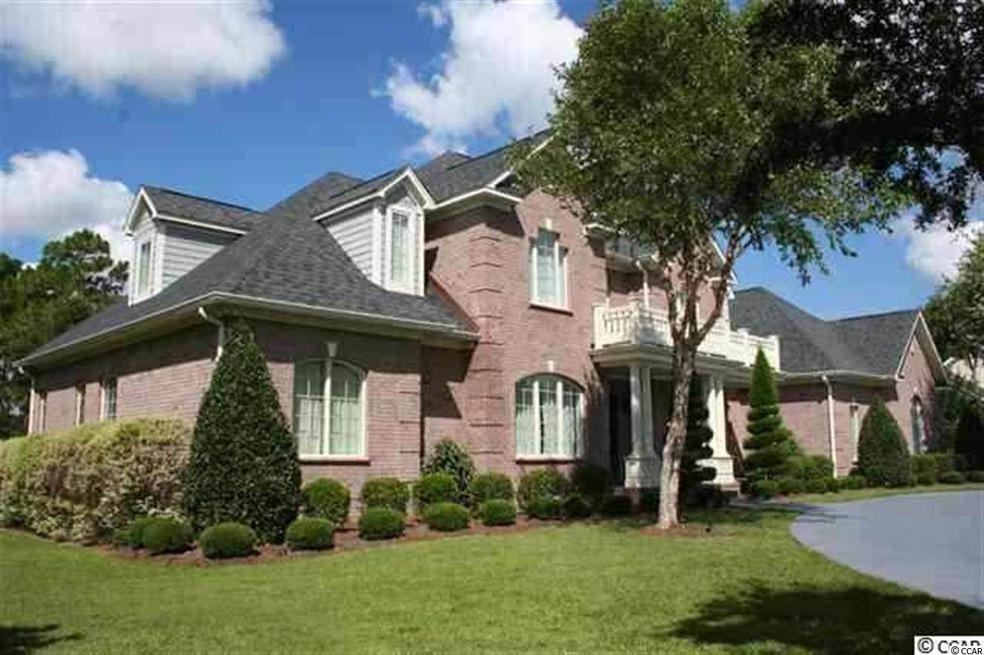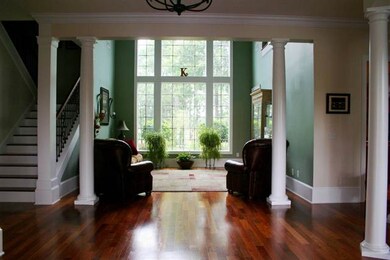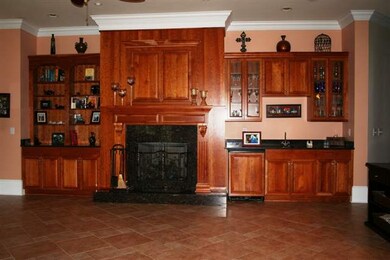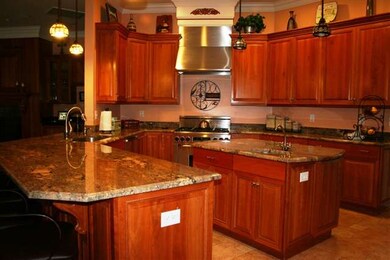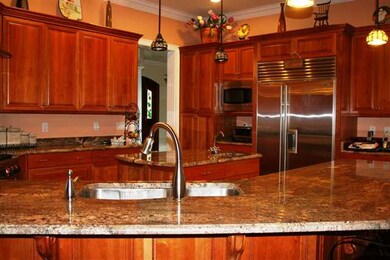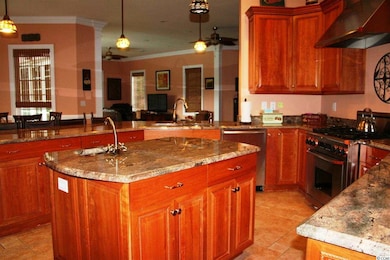
699 Preservation Cir Unit Lot 59 Pawleys Island, SC 29585
Estimated Value: $1,387,787 - $1,700,000
Highlights
- On Golf Course
- Home Theater
- Gated Community
- Waccamaw Elementary School Rated A-
- Sitting Area In Primary Bedroom
- 0.65 Acre Lot
About This Home
As of May 2014The Reserve, Pawleys Island. An absolutely lovely, all brick, two story home with 5BR/4.5BA, 3.5 car garage with 14' ceilings (extra bay large enough to hold 30' boat) Interior traits include formal dining, great room with beautiful built-ins, wet bar, fireplace, Kitchen has all stainless steel appliances (Bosch dishwasher, Sub-Zero Profile refrigerator, gas/electric Dacor 6 burner range, oven w/infrared broiler) breakfast bar, pantry, breakfast nook, OG Edge Granite and so much more. Master bedroom is on first floor with walk-in and linen closets, sitting area and is piped for fireplace, Master bathroom has shower, vanity & whirlpool tub. Additional features include a workshop, , split bedroom plan, 15x14 den/study/library, foyer, laundry/utility room, 12x11 media room, 15x12 bonus room, patio, front porch, insulated garage door and so much more on a peaceful golf course lot with beautiful views. Located in a very prestigious, gated golf community with great amenities memberships available, Safe Harbour Marina, Private Ocean Access through Litchfield By The Sea with ample parking, new clubhouse with private restrooms and outdoor showers. Don't miss an opportunity to view this fantastic property and surrounding area...you will fall in love with the Low Country lifestyle.
Last Listed By
Angie Shoemaker
RE/MAX Executive License #26311 Listed on: 04/17/2014

Home Details
Home Type
- Single Family
Est. Annual Taxes
- $3,974
Year Built
- Built in 2005
Lot Details
- 0.65 Acre Lot
- On Golf Course
- Rectangular Lot
HOA Fees
- $146 Monthly HOA Fees
Parking
- 3 Car Attached Garage
- Garage Door Opener
Home Design
- Traditional Architecture
- Bi-Level Home
- Slab Foundation
- Four Sided Brick Exterior Elevation
- Tile
Interior Spaces
- 4,453 Sq Ft Home
- Wet Bar
- Central Vacuum
- Ceiling Fan
- Window Treatments
- Insulated Doors
- Entrance Foyer
- Family Room with Fireplace
- Formal Dining Room
- Home Theater
- Den
- Bonus Room
- Workshop
- Carpet
- Pull Down Stairs to Attic
- Fire and Smoke Detector
Kitchen
- Breakfast Area or Nook
- Breakfast Bar
- Range with Range Hood
- Microwave
- Dishwasher
- Stainless Steel Appliances
- Kitchen Island
- Disposal
Bedrooms and Bathrooms
- 5 Bedrooms
- Sitting Area In Primary Bedroom
- Primary Bedroom on Main
- Split Bedroom Floorplan
- Linen Closet
- Walk-In Closet
- Bathroom on Main Level
- Single Vanity
- Whirlpool Bathtub
- Shower Only
Laundry
- Laundry Room
- Washer and Dryer
Outdoor Features
- Wood patio
- Front Porch
Utilities
- Central Heating and Cooling System
- Underground Utilities
- Water Heater
- Phone Available
- Cable TV Available
Community Details
Recreation
- Golf Course Community
- Tennis Courts
- Community Pool
Additional Features
- Clubhouse
- Security
- Gated Community
Ownership History
Purchase Details
Purchase Details
Home Financials for this Owner
Home Financials are based on the most recent Mortgage that was taken out on this home.Purchase Details
Similar Homes in Pawleys Island, SC
Home Values in the Area
Average Home Value in this Area
Purchase History
| Date | Buyer | Sale Price | Title Company |
|---|---|---|---|
| Plummer Gregory C | $930,000 | None Available | |
| Brockman Robert James | $840,000 | -- | |
| Kaminski James C | $106,650 | -- |
Mortgage History
| Date | Status | Borrower | Loan Amount |
|---|---|---|---|
| Previous Owner | Kaminski James C | $272,000 | |
| Previous Owner | Kaminski James C | $359,600 |
Property History
| Date | Event | Price | Change | Sq Ft Price |
|---|---|---|---|---|
| 05/22/2014 05/22/14 | Sold | $840,000 | -1.2% | $189 / Sq Ft |
| 04/21/2014 04/21/14 | Pending | -- | -- | -- |
| 04/17/2014 04/17/14 | For Sale | $850,000 | -- | $191 / Sq Ft |
Tax History Compared to Growth
Tax History
| Year | Tax Paid | Tax Assessment Tax Assessment Total Assessment is a certain percentage of the fair market value that is determined by local assessors to be the total taxable value of land and additions on the property. | Land | Improvement |
|---|---|---|---|---|
| 2024 | $3,974 | $31,050 | $8,000 | $23,050 |
| 2023 | $3,974 | $31,050 | $8,000 | $23,050 |
| 2022 | $3,648 | $31,050 | $8,000 | $23,050 |
| 2021 | $3,530 | $31,052 | $8,000 | $23,052 |
| 2020 | $10,618 | $31,052 | $8,000 | $23,052 |
| 2019 | $3,406 | $30,308 | $7,200 | $23,108 |
| 2018 | $3,478 | $303,080 | $0 | $0 |
| 2017 | $3,137 | $30,308 | $0 | $0 |
| 2016 | $3,097 | $30,308 | $0 | $0 |
| 2015 | $2,999 | $0 | $0 | $0 |
| 2014 | $2,999 | $754,500 | $225,000 | $529,500 |
| 2012 | -- | $754,500 | $225,000 | $529,500 |
Agents Affiliated with this Home
-

Seller's Agent in 2014
Angie Shoemaker
RE/MAX
(843) 267-2314
-
Toby Avant

Buyer's Agent in 2014
Toby Avant
Fnis Blac Knight MLS Solutions
(843) 833-9566
6 in this area
135 Total Sales
Map
Source: Coastal Carolinas Association of REALTORS®
MLS Number: 1407475
APN: 04-0195O-110-00-00
- 528 Preservation Cir
- 820 Preservation Cir
- 915 Preservation Cir
- 113 Huntington Lake Cir Unit 128
- 70 Golf Club Cir Unit 6
- 179 Cottage Ct
- 297 Huntington Lake Cir Unit 98-F
- 41 Federation Loop
- 44 Hamby Dr
- 77 Tern Place Unit 202
- TBD Old Cypress Cir Unit Lot 5 Preservation P
- 227 Harbor Club Dr Unit 16B
- 115 Harbor Club Dr Unit 4A
- 256 Sandfiddler Dr
- 34 Mingo Dr Unit 1D
- 319 Lumbee Cir Unit The Hammocks at Ming
- 70 Mingo Dr Unit 3-E
- 399 Lumbee Cir
- 341 Brickwell Ln
- 217 Lumbee Cir Unit 42
- 699 Preservation Cir
- 699 Preservation Cir Unit Lot 59
- 725 Preservation Cir
- 688 Preservation Cir
- 52 Bald Cypress Ct
- 718 Preservation Cir
- 54 Bald Cypress Ct Unit The Reserve Lot 57
- 54 Bald Cypress Ct
- 640 Preservation Cir
- 101 Tara Dr Unit Litchfield Mainland
- 101 Tara Dr Unit The Reserve
- 101 Tara Dr Unit Huntington Mews - Th
- 101 Tara Dr
- 21 Bald Cypress Ct
- 779 Preservation Cir Unit The Reserve
- 779 Preservation Cir
- Lot 48 Bald Cypress Ct Unit Huntington Mews East
- Lot 47 Bald Cypress Ct Unit Huntington Mews East
- Lot 52 Bald Cypress Ct
- Lot 47 Bald Cypress Ct
