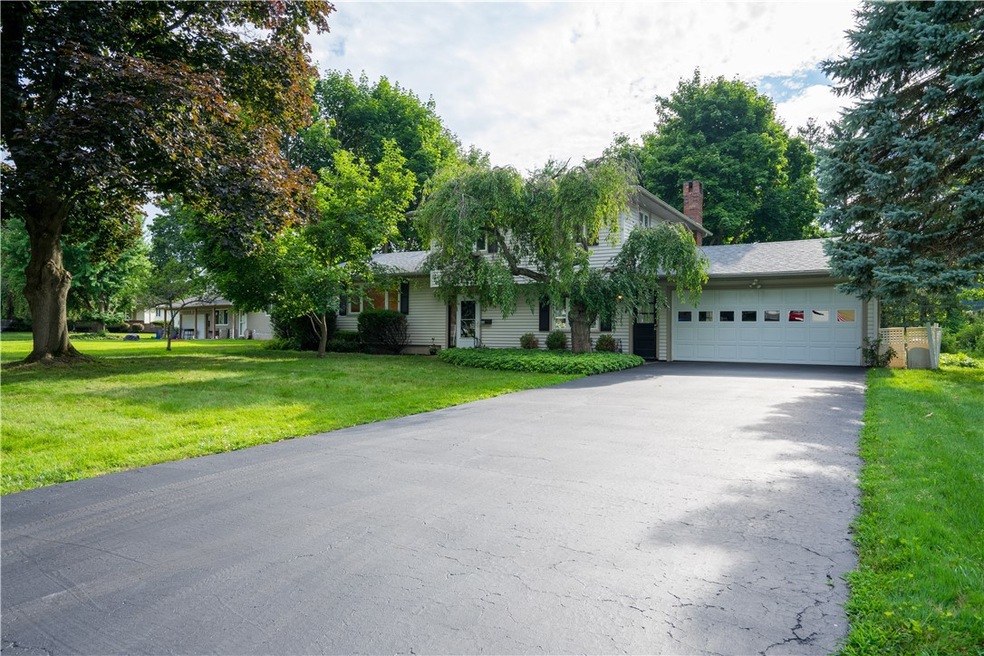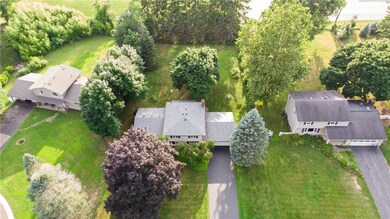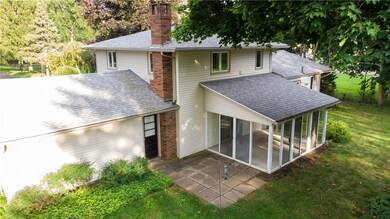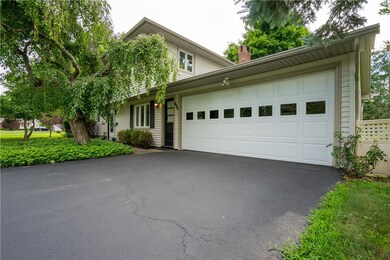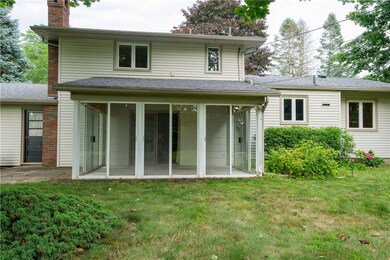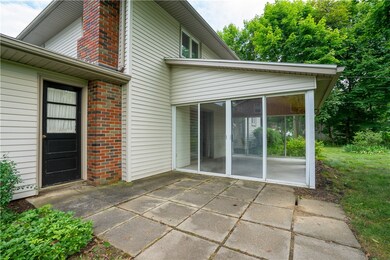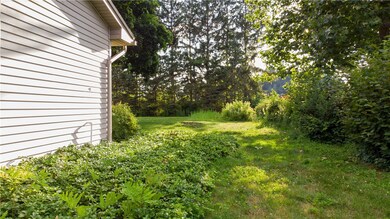
$349,000
- 5 Beds
- 3 Baths
- 2,232 Sq Ft
- 182 Stony Point Trail
- Webster, NY
Have you ever wondered what it’s like to live in a home expertly designed by an interior professional? Welcome to 182 Stony Point Trail! This stunning ranch in Webster is just a stone’s throw from the lake, offering serene waterfront living. Situated behind a private driveway, this beautifully maintained property combines privacy and convenience. Boasting 5 bedrooms and 3 bathrooms, this home has
Andrew Hannan Keller Williams Realty Greater Rochester
