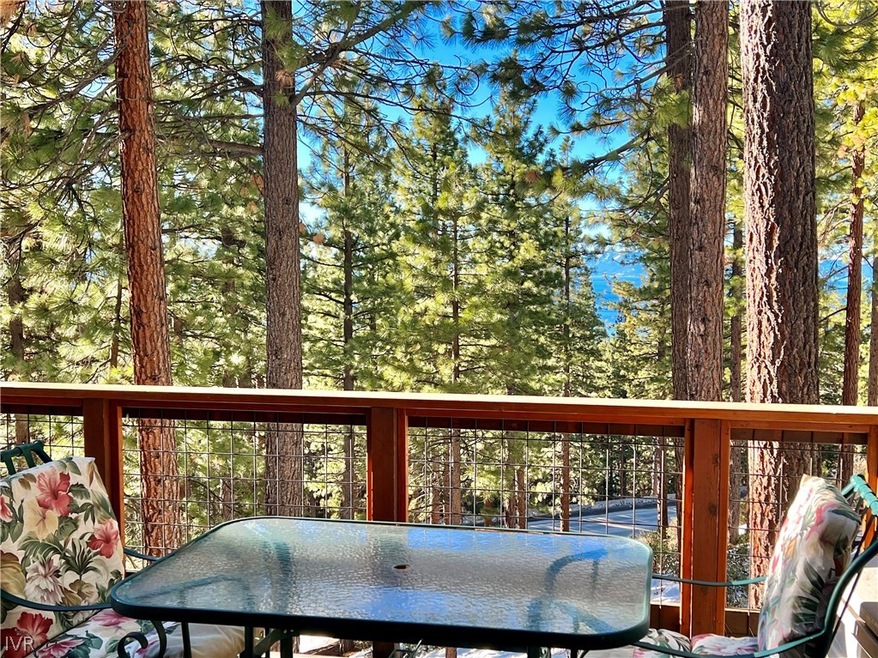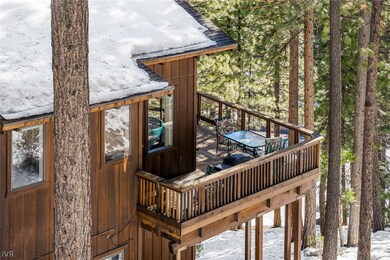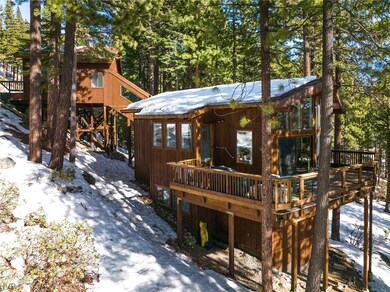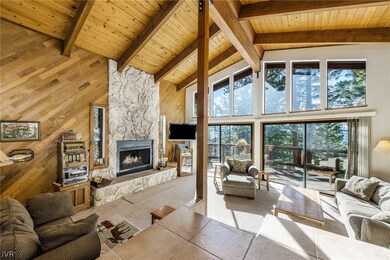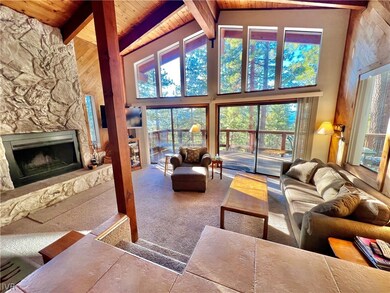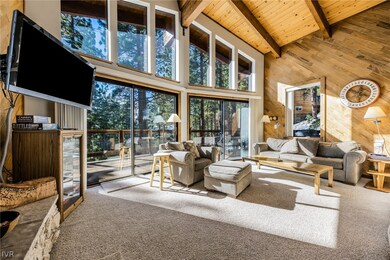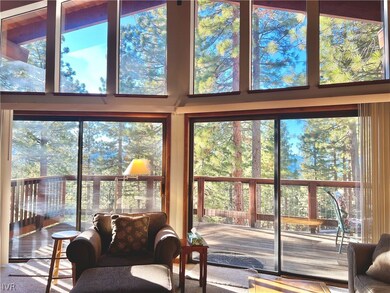
699 Tyner Way Incline Village, NV 89451
Highlights
- Lake View
- Deck
- Adjacent to Greenbelt
- Incline High School Rated A-
- Wooded Lot
- Cathedral Ceiling
About This Home
As of April 2024Enjoy the light filled ambience in your filtered lake view Tree House. Relax by the fire or out on the sunny deck surrounded by pine trees in a private setting next to NV Forest Land. Entertain family and friends in the great room with cathedral wood beamed ceilings & soaring south facing windows. This 4 bedroom home has plenty of room to spread out, with a spacious family room/den on the lower level. Attached 2 car garage has plenty of room for your Tahoe toys, with a convenient enclosed breezeway to the main house. This inviting family cabin was built, updated & well maintained by the original owner. Lower elevation location with easy access, and only minutes to town, beaches & endless recreation activities. Offered Turnkey Furnished. Comes with full Incline Village Recreation privileges including 3 Private Beaches, along with favorable Nevada Income & Property Tax advantages.
Video: https://www.youtube.com/watch?v=H1tY116mFIc
3D Tour: https://my.matterport.com/show/?m=1MpusTxha83
Last Agent to Sell the Property
Sierra Sotheby's International License #S.54249 Listed on: 01/23/2022

Home Details
Home Type
- Single Family
Est. Annual Taxes
- $5,830
Year Built
- Built in 1979 | Remodeled
Lot Details
- 0.3 Acre Lot
- Adjacent to Greenbelt
- South Facing Home
- Sloped Lot
- Wooded Lot
- Zoning described as Single Family Residential
Parking
- 2 Car Attached Garage
- Garage Door Opener
Property Views
- Lake
- Woods
- Mountain
Home Design
- Pitched Roof
- Composition Roof
Interior Spaces
- 2,008 Sq Ft Home
- 2-Story Property
- Furnished
- Beamed Ceilings
- Cathedral Ceiling
- Recessed Lighting
- Wood Burning Fireplace
- Mud Room
- Living Room with Fireplace
- Combination Kitchen and Living
- Utility Room
Kitchen
- Electric Oven
- Electric Range
- <<microwave>>
- Dishwasher
- Marble Countertops
- Granite Countertops
- Disposal
Flooring
- Carpet
- Tile
Bedrooms and Bathrooms
- 4 Bedrooms
- 2 Full Bathrooms
Laundry
- Laundry closet
- Dryer
- Washer
Outdoor Features
- Deck
- Outdoor Grill
Utilities
- Forced Air Heating System
- Heating System Uses Gas
Community Details
- No Home Owners Association
Listing and Financial Details
- Home warranty included in the sale of the property
- Assessor Parcel Number 125-134-13
Ownership History
Purchase Details
Home Financials for this Owner
Home Financials are based on the most recent Mortgage that was taken out on this home.Purchase Details
Purchase Details
Home Financials for this Owner
Home Financials are based on the most recent Mortgage that was taken out on this home.Purchase Details
Purchase Details
Purchase Details
Similar Homes in Incline Village, NV
Home Values in the Area
Average Home Value in this Area
Purchase History
| Date | Type | Sale Price | Title Company |
|---|---|---|---|
| Bargain Sale Deed | $1,610,000 | First American Title | |
| Bargain Sale Deed | -- | -- | |
| Bargain Sale Deed | -- | -- | |
| Bargain Sale Deed | $1,975,000 | First Centennial Title | |
| Interfamily Deed Transfer | -- | None Available | |
| Interfamily Deed Transfer | -- | None Available | |
| Interfamily Deed Transfer | -- | -- | |
| Interfamily Deed Transfer | -- | -- |
Mortgage History
| Date | Status | Loan Amount | Loan Type |
|---|---|---|---|
| Open | $350,000 | New Conventional | |
| Previous Owner | $1,280,000 | New Conventional |
Property History
| Date | Event | Price | Change | Sq Ft Price |
|---|---|---|---|---|
| 04/24/2024 04/24/24 | Sold | $1,610,000 | -7.9% | $802 / Sq Ft |
| 10/15/2023 10/15/23 | Price Changed | $1,748,000 | -7.9% | $871 / Sq Ft |
| 10/02/2023 10/02/23 | Price Changed | $1,898,000 | -5.0% | $945 / Sq Ft |
| 05/06/2023 05/06/23 | Price Changed | $1,998,000 | -7.1% | $995 / Sq Ft |
| 03/25/2023 03/25/23 | For Sale | $2,150,000 | +8.9% | $1,071 / Sq Ft |
| 05/09/2022 05/09/22 | Sold | $1,975,000 | -10.0% | $984 / Sq Ft |
| 04/09/2022 04/09/22 | Pending | -- | -- | -- |
| 01/23/2022 01/23/22 | For Sale | $2,195,000 | -- | $1,093 / Sq Ft |
Tax History Compared to Growth
Tax History
| Year | Tax Paid | Tax Assessment Tax Assessment Total Assessment is a certain percentage of the fair market value that is determined by local assessors to be the total taxable value of land and additions on the property. | Land | Improvement |
|---|---|---|---|---|
| 2025 | $6,810 | $277,736 | $236,250 | $41,486 |
| 2024 | $6,810 | $252,892 | $210,000 | $42,892 |
| 2023 | $6,345 | $225,334 | $183,750 | $41,584 |
| 2022 | $5,981 | $181,551 | $144,375 | $37,176 |
| 2021 | $5,830 | $166,266 | $128,625 | $37,641 |
| 2020 | $5,731 | $165,963 | $126,000 | $39,963 |
| 2019 | $5,588 | $157,842 | $118,125 | $39,717 |
| 2018 | $5,450 | $149,486 | $110,250 | $39,236 |
| 2017 | $5,315 | $150,005 | $110,250 | $39,755 |
| 2016 | $5,202 | $138,609 | $98,000 | $40,609 |
| 2015 | $5,193 | $137,340 | $98,000 | $39,340 |
| 2014 | $5,066 | $138,199 | $98,000 | $40,199 |
| 2013 | -- | $162,603 | $122,500 | $40,103 |
Agents Affiliated with this Home
-
Trevor Smith

Seller's Agent in 2024
Trevor Smith
Coldwell Banker Select
(775) 815-4836
111 in this area
119 Total Sales
-
David Duffie

Seller's Agent in 2022
David Duffie
Sierra Sotheby's International
(775) 832-4900
29 in this area
33 Total Sales
-
Tanya Soule

Buyer's Agent in 2022
Tanya Soule
Chase International
(775) 690-2341
35 in this area
36 Total Sales
Map
Source: Incline Village REALTORS®
MLS Number: 1010048
APN: 125-134-13
- 735 Betty Ln Unit B
- 735 Betty Ln
- 451 Jill Ct
- 513 Lucille Dr
- 517 Lucille Dr
- 452 Jill Ct
- 363 Winding Way
- 802 Oneil Way
- 347 Cottonwood Ct
- 347 Cottonwood Ct
- 725 Lynda Ct
- 383 Willow Ct Unit 3
- 609 Lariat Cir Unit 2
- 839 McCourry Blvd
- 884 Tyner Way
- 751 Tahoe Blvd Unit 12
- 326 Aspen Leaf Ln
- 840 Northwood Blvd
- 701 Martis Peak Rd
- 801 Northwood Blvd Unit 10
