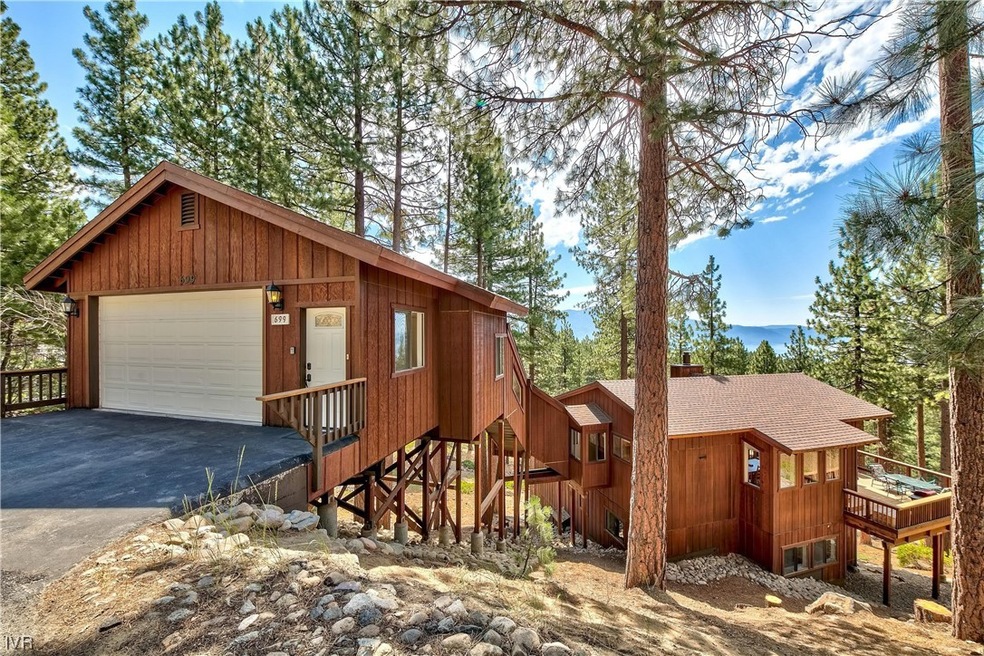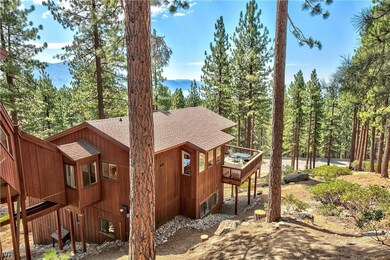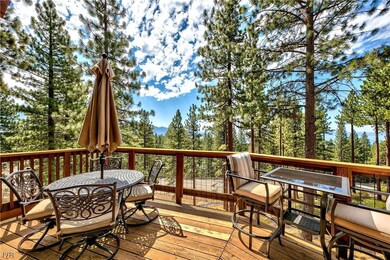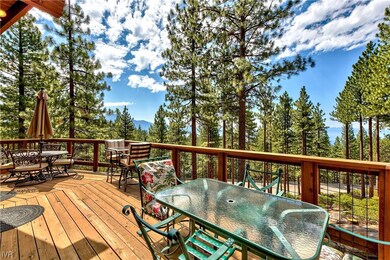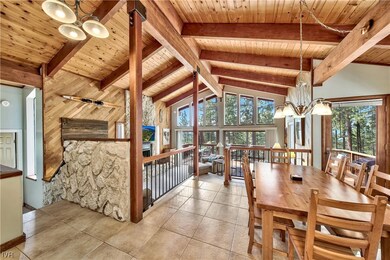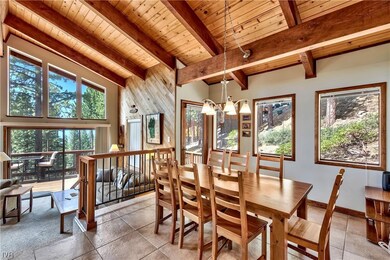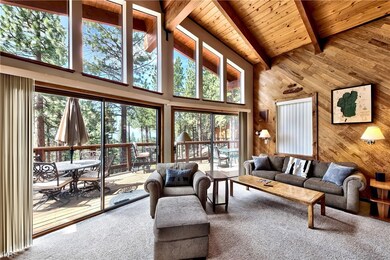
699 Tyner Way Incline Village, NV 89451
Highlights
- Lake View
- Deck
- Wood Flooring
- Incline High School Rated A-
- Wooded Lot
- Mountain Architecture
About This Home
As of April 2024A quintessential Lake Tahoe chalet with lake views & adj to NV State lands creates the ultimate private setting. Convenient location to the center of town, private beaches, golf courses, etc. Level access to 2 car garage with semi-enclosed stairs to the front door. Embodies classic Tahoe ambiance with open floor plan including open beamed ceilings in the living & primary bedroom. Scenic forest & lake views sitting by the toasty fire during those cozy Tahoe nights or relaxing and unwind on the sun-filled south-facing deck. 3 bedrooms & bath on lower level with a spacious family room. The ultimate Tahoe home with access to IVGID amenities including 3 private beaches, Boat ramp & lake-side pool, Rec center, 2 golf courses, Ski resort, and more. Endless year-round adventures. Home is short term rental. Nothing single family with a lake view for less than this, hurry!
Last Agent to Sell the Property
Coldwell Banker Select Brokerage Phone: 775-831-4834 License #BS.33753 Listed on: 03/25/2023

Last Buyer's Agent
Coldwell Banker Select Brokerage Phone: 775-831-4834 License #BS.33753 Listed on: 03/25/2023

Home Details
Home Type
- Single Family
Est. Annual Taxes
- $5,981
Year Built
- Built in 1979
Lot Details
- 0.3 Acre Lot
- Northwest Facing Home
- Sloped Lot
- Wooded Lot
- Zoning described as Single Family Residential
Parking
- 2 Car Attached Garage
Property Views
- Lake
- Woods
- Mountain
Home Design
- Mountain Architecture
- Frame Construction
- Composition Roof
Interior Spaces
- 2,008 Sq Ft Home
- 3-Story Property
- Furniture Can Be Negotiated
- Beamed Ceilings
- High Ceiling
- 1 Fireplace
- Mud Room
- Family Room
- Combination Kitchen and Living
- Dining Room
Kitchen
- Electric Oven
- Electric Range
- <<microwave>>
- Dishwasher
- Stone Countertops
Flooring
- Wood
- Carpet
Bedrooms and Bathrooms
- 4 Bedrooms
- Primary Bedroom on Main
- 2 Full Bathrooms
Laundry
- Laundry closet
- Dryer
- Washer
Additional Features
- Deck
- Forced Air Heating System
Community Details
- No Home Owners Association
Listing and Financial Details
- Assessor Parcel Number 125-134-13
Ownership History
Purchase Details
Home Financials for this Owner
Home Financials are based on the most recent Mortgage that was taken out on this home.Purchase Details
Purchase Details
Home Financials for this Owner
Home Financials are based on the most recent Mortgage that was taken out on this home.Purchase Details
Purchase Details
Purchase Details
Similar Homes in Incline Village, NV
Home Values in the Area
Average Home Value in this Area
Purchase History
| Date | Type | Sale Price | Title Company |
|---|---|---|---|
| Bargain Sale Deed | $1,610,000 | First American Title | |
| Bargain Sale Deed | -- | -- | |
| Bargain Sale Deed | -- | -- | |
| Bargain Sale Deed | $1,975,000 | First Centennial Title | |
| Interfamily Deed Transfer | -- | None Available | |
| Interfamily Deed Transfer | -- | None Available | |
| Interfamily Deed Transfer | -- | -- | |
| Interfamily Deed Transfer | -- | -- |
Mortgage History
| Date | Status | Loan Amount | Loan Type |
|---|---|---|---|
| Open | $350,000 | New Conventional | |
| Previous Owner | $1,280,000 | New Conventional |
Property History
| Date | Event | Price | Change | Sq Ft Price |
|---|---|---|---|---|
| 04/24/2024 04/24/24 | Sold | $1,610,000 | -7.9% | $802 / Sq Ft |
| 10/15/2023 10/15/23 | Price Changed | $1,748,000 | -7.9% | $871 / Sq Ft |
| 10/02/2023 10/02/23 | Price Changed | $1,898,000 | -5.0% | $945 / Sq Ft |
| 05/06/2023 05/06/23 | Price Changed | $1,998,000 | -7.1% | $995 / Sq Ft |
| 03/25/2023 03/25/23 | For Sale | $2,150,000 | +8.9% | $1,071 / Sq Ft |
| 05/09/2022 05/09/22 | Sold | $1,975,000 | -10.0% | $984 / Sq Ft |
| 04/09/2022 04/09/22 | Pending | -- | -- | -- |
| 01/23/2022 01/23/22 | For Sale | $2,195,000 | -- | $1,093 / Sq Ft |
Tax History Compared to Growth
Tax History
| Year | Tax Paid | Tax Assessment Tax Assessment Total Assessment is a certain percentage of the fair market value that is determined by local assessors to be the total taxable value of land and additions on the property. | Land | Improvement |
|---|---|---|---|---|
| 2025 | $6,810 | $277,736 | $236,250 | $41,486 |
| 2024 | $6,810 | $252,892 | $210,000 | $42,892 |
| 2023 | $6,345 | $225,334 | $183,750 | $41,584 |
| 2022 | $5,981 | $181,551 | $144,375 | $37,176 |
| 2021 | $5,830 | $166,266 | $128,625 | $37,641 |
| 2020 | $5,731 | $165,963 | $126,000 | $39,963 |
| 2019 | $5,588 | $157,842 | $118,125 | $39,717 |
| 2018 | $5,450 | $149,486 | $110,250 | $39,236 |
| 2017 | $5,315 | $150,005 | $110,250 | $39,755 |
| 2016 | $5,202 | $138,609 | $98,000 | $40,609 |
| 2015 | $5,193 | $137,340 | $98,000 | $39,340 |
| 2014 | $5,066 | $138,199 | $98,000 | $40,199 |
| 2013 | -- | $162,603 | $122,500 | $40,103 |
Agents Affiliated with this Home
-
Trevor Smith

Seller's Agent in 2024
Trevor Smith
Coldwell Banker Select
(775) 815-4836
111 in this area
119 Total Sales
-
David Duffie

Seller's Agent in 2022
David Duffie
Sierra Sotheby's International
(775) 832-4900
29 in this area
33 Total Sales
-
Tanya Soule

Buyer's Agent in 2022
Tanya Soule
Chase International
(775) 690-2341
35 in this area
36 Total Sales
Map
Source: Incline Village REALTORS®
MLS Number: 1013702
APN: 125-134-13
- 689 Tyner Way
- 735 Betty Ln Unit B
- 735 Betty Ln
- 451 Jill Ct
- 513 Lucille Dr
- 517 Lucille Dr
- 452 Jill Ct
- 363 Winding Way
- 802 Oneil Way
- 347 Cottonwood Ct
- 347 Cottonwood Ct
- 725 Lynda Ct
- 383 Willow Ct Unit 3
- 609 Lariat Cir Unit 2
- 839 McCourry Blvd
- 884 Tyner Way
- 751 Tahoe Blvd Unit 12
- 326 Aspen Leaf Ln
- 840 Northwood Blvd
- 701 Martis Peak Rd
