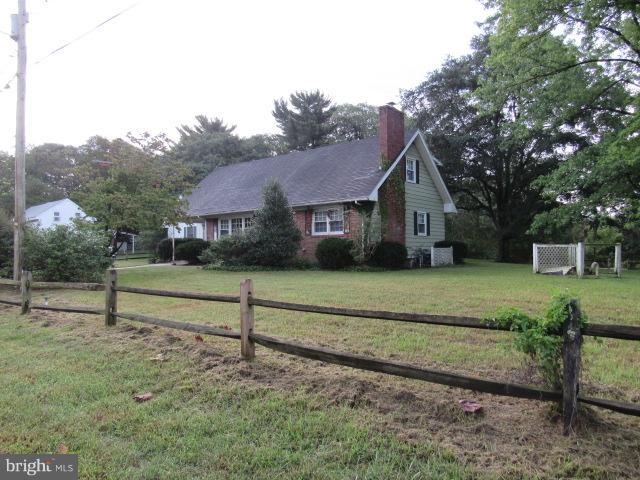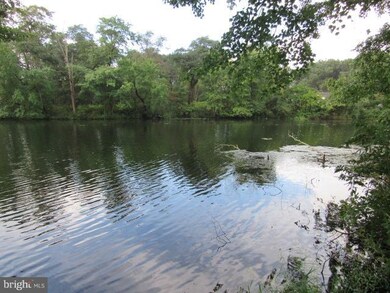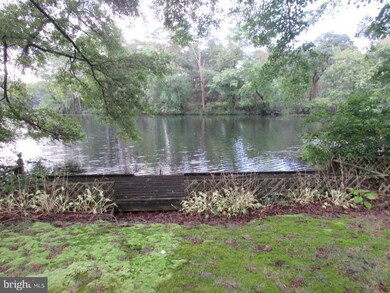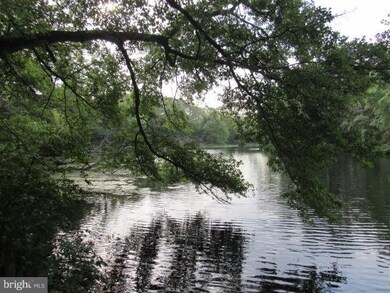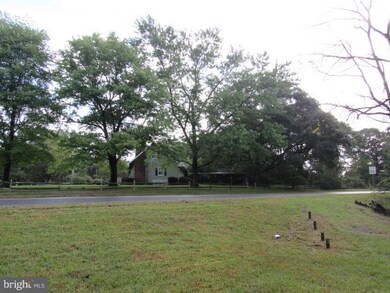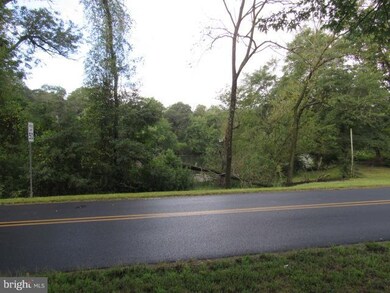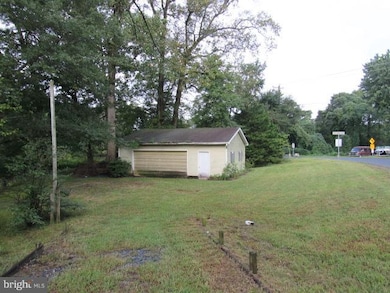
6990 Shell Bridge Rd Laurel, DE 19956
Highlights
- Fishing Allowed
- Cape Cod Architecture
- Pond
- Waterfront
- Wood Burning Stove
- Wooded Lot
About This Home
As of July 2022Here's an Incredible Opportunity to purchase a home situated on the pond side of Broad Creek River in Portsville, near Historic Bethel. This brick-front Cape Cod offers LR, DR, KIT, FR, 2.5 BAs, laundry room, and 3 BRs including a master BR on the 1st floor. It features hardwood floors and a brick wood-burning fireplace with insert, plus a screened porch & workshop are offered. The beautiful 1+ acre corner lot stretches across Portsville Road to include a 2-car det. garage and small pier on the serene waterfront lot. This property is being sold in "as is" condition (due to a burst water pipe, which has been repaired, some drywall, flooring and fixtures needed removal and need replacing).
Home Details
Home Type
- Single Family
Est. Annual Taxes
- $1,185
Year Built
- Built in 1965
Lot Details
- 1.23 Acre Lot
- Waterfront
- Rural Setting
- Northeast Facing Home
- Landscaped
- Corner Lot
- Irregular Lot
- Wooded Lot
- Back and Side Yard
Parking
- 2 Car Detached Garage
- Front Facing Garage
- Driveway
Home Design
- Cape Cod Architecture
- Brick Exterior Construction
- Block Foundation
- Frame Construction
- Asphalt Roof
Interior Spaces
- 1,750 Sq Ft Home
- Property has 2 Levels
- Traditional Floor Plan
- Ceiling Fan
- Wood Burning Stove
- Wood Burning Fireplace
- Self Contained Fireplace Unit Or Insert
- Brick Fireplace
- Family Room
- Living Room
- Dining Room
- Crawl Space
Kitchen
- Electric Oven or Range
- Range Hood
Flooring
- Wood
- Vinyl
Bedrooms and Bathrooms
- 3 Main Level Bedrooms
- En-Suite Primary Bedroom
- En-Suite Bathroom
Laundry
- Laundry Room
- Laundry on main level
- Electric Dryer
- Washer
Home Security
- Alarm System
- Fire and Smoke Detector
Outdoor Features
- Canoe or Kayak Water Access
- Property is near a pond
- Pond
- Outbuilding
Utilities
- Central Air
- Vented Exhaust Fan
- Baseboard Heating
- 200+ Amp Service
- Well
- Electric Water Heater
- Low Pressure Pipe
Listing and Financial Details
- Tax Lot 14.00
- Assessor Parcel Number 432-03.00-14.00
Community Details
Overview
- No Home Owners Association
Recreation
- Fishing Allowed
Ownership History
Purchase Details
Home Financials for this Owner
Home Financials are based on the most recent Mortgage that was taken out on this home.Purchase Details
Home Financials for this Owner
Home Financials are based on the most recent Mortgage that was taken out on this home.Purchase Details
Purchase Details
Map
Similar Homes in Laurel, DE
Home Values in the Area
Average Home Value in this Area
Purchase History
| Date | Type | Sale Price | Title Company |
|---|---|---|---|
| Deed | $328,000 | Smith Firm Llc | |
| Trustee Deed | $160,000 | -- | |
| Quit Claim Deed | -- | -- | |
| Deed | -- | None Available |
Mortgage History
| Date | Status | Loan Amount | Loan Type |
|---|---|---|---|
| Open | $322,059 | FHA |
Property History
| Date | Event | Price | Change | Sq Ft Price |
|---|---|---|---|---|
| 07/27/2022 07/27/22 | Sold | $328,000 | +5.8% | -- |
| 06/20/2022 06/20/22 | For Sale | $310,000 | +93.8% | -- |
| 11/30/2018 11/30/18 | Sold | $160,000 | -8.6% | $91 / Sq Ft |
| 10/24/2018 10/24/18 | Pending | -- | -- | -- |
| 09/25/2018 09/25/18 | For Sale | $175,000 | -- | $100 / Sq Ft |
Tax History
| Year | Tax Paid | Tax Assessment Tax Assessment Total Assessment is a certain percentage of the fair market value that is determined by local assessors to be the total taxable value of land and additions on the property. | Land | Improvement |
|---|---|---|---|---|
| 2024 | $1,123 | $21,150 | $3,500 | $17,650 |
| 2023 | $1,277 | $21,150 | $3,500 | $17,650 |
| 2022 | $1,088 | $21,150 | $3,500 | $17,650 |
| 2021 | $1,079 | $21,150 | $3,500 | $17,650 |
| 2020 | $1,105 | $21,150 | $3,500 | $17,650 |
| 2019 | $1,109 | $21,150 | $3,500 | $17,650 |
| 2018 | $1,185 | $21,150 | $0 | $0 |
| 2017 | $1,148 | $21,150 | $0 | $0 |
| 2016 | $769 | $21,150 | $0 | $0 |
| 2015 | $633 | $21,150 | $0 | $0 |
| 2014 | $567 | $21,150 | $0 | $0 |
Source: Bright MLS
MLS Number: 1007049118
APN: 432-03.00-14.00
- 30998 S Shell Bridge Rd
- 520 Vine St
- 30833 Dogwood Dr
- Lot C Sailors Path
- 31568 Mount Pleasant Rd
- 200 School Rd
- 30625 River Rd
- 30751 Al Jan Dr
- 7132 Airport Rd
- 32725 Tussock Dr
- 7445 Ship Builders Dr
- 7445 Ship Builders Dr
- 7445 Ship Builders Dr
- 7445 Ship Builders Dr
- 7445 Ship Builders Dr
- 7445 Ship Builders Dr
- 7445 Ship Builders Dr
- 7445 Ship Builders Dr
- 7445 Ship Builders Dr
- 7445 Ship Builders Dr
