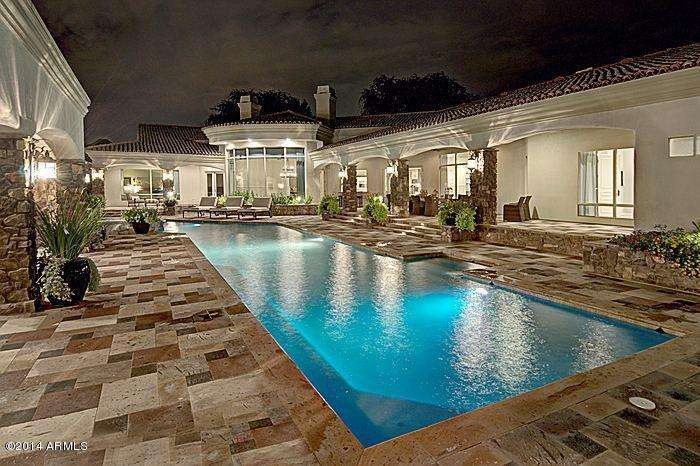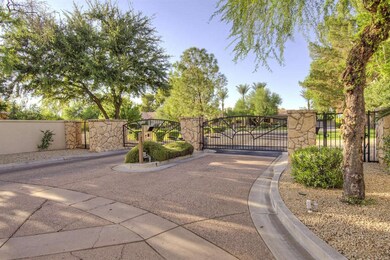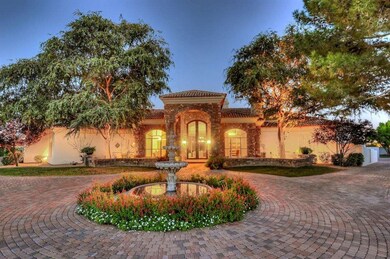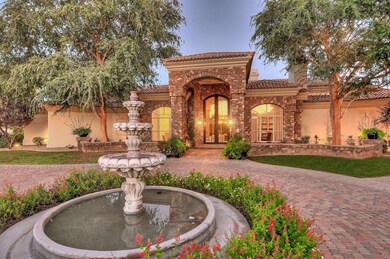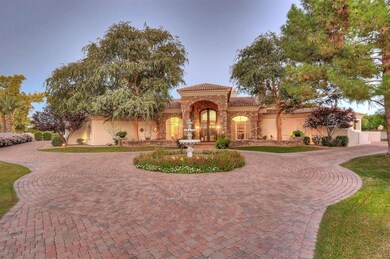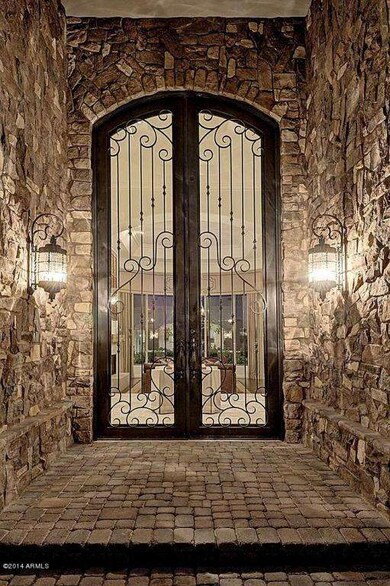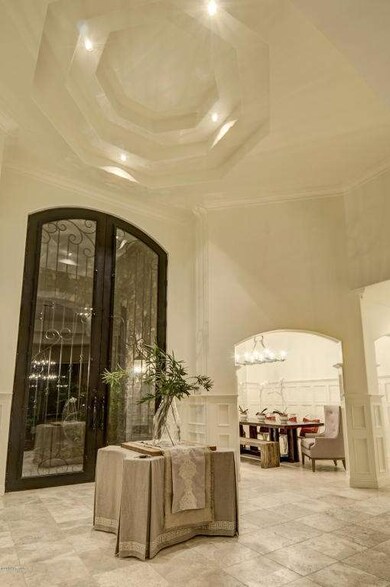
6991 E Ironwood Dr Paradise Valley, AZ 85253
Paradise Valley NeighborhoodHighlights
- Guest House
- On Golf Course
- Sitting Area In Primary Bedroom
- Cherokee Elementary School Rated A
- Heated Lap Pool
- Gated Community
About This Home
As of December 2019Easy Arizona living are words that capture the true essence of this tucked away estate nestled in the town of Paradise Valley. Extensive remodel by Eagle Luxury Prop. in 2014 transformed this home to market perfection. True privacy is achieved due to location in small 9-home gated subdivision of Ironwood at Camelback Country Club. Home is located on the 7th tee of the Padre Golf Course at Camelback Golf Club. Features and Upgrades include but not limited to-New HVAC(condensers and air handlers) systems in the main house, New Wolf/Sub-Zero appliances, New Hardwood Flooring, New Cabinetry throughout the main house, 60 yard turf football field, 16-seat theater room, exercise/yoga room, heated/cooled patio, heated pool w/ spa, 5-Car Garage and outdoor kitchen. Prev. Home to actress Emma Stone.
Last Agent to Sell the Property
MMRE Advisors License #SA535979000 Listed on: 12/02/2014
Home Details
Home Type
- Single Family
Est. Annual Taxes
- $11,042
Year Built
- Built in 1995
Lot Details
- 1.25 Acre Lot
- On Golf Course
- Cul-De-Sac
- Private Streets
- Wrought Iron Fence
- Block Wall Fence
- Artificial Turf
- Corner Lot
- Front and Back Yard Sprinklers
- Sprinklers on Timer
- Private Yard
- Grass Covered Lot
Parking
- 5 Car Direct Access Garage
- 8 Open Parking Spaces
- 1 Carport Space
- Side or Rear Entrance to Parking
- Garage Door Opener
- Circular Driveway
- Golf Cart Garage
Home Design
- Santa Barbara Architecture
- Tile Roof
- Built-Up Roof
- Block Exterior
- Stone Exterior Construction
- Stucco
Interior Spaces
- 8,908 Sq Ft Home
- 1-Story Property
- Wet Bar
- Central Vacuum
- Vaulted Ceiling
- Ceiling Fan
- Skylights
- Two Way Fireplace
- Gas Fireplace
- Double Pane Windows
- Vinyl Clad Windows
- Tinted Windows
- Family Room with Fireplace
- 3 Fireplaces
- Living Room with Fireplace
- Mountain Views
Kitchen
- Eat-In Kitchen
- Gas Cooktop
- Built-In Microwave
- Dishwasher
- Kitchen Island
- Granite Countertops
Flooring
- Wood
- Carpet
- Stone
- Concrete
- Tile
Bedrooms and Bathrooms
- 6 Bedrooms
- Sitting Area In Primary Bedroom
- Fireplace in Primary Bedroom
- Walk-In Closet
- Remodeled Bathroom
- Primary Bathroom is a Full Bathroom
- 6 Bathrooms
- Dual Vanity Sinks in Primary Bathroom
- Bidet
- Hydromassage or Jetted Bathtub
- Bathtub With Separate Shower Stall
Laundry
- Laundry in unit
- Dryer
- Washer
Home Security
- Security System Owned
- Intercom
Pool
- Heated Lap Pool
- Heated Spa
- Play Pool
Outdoor Features
- Covered patio or porch
- Outdoor Fireplace
- Fire Pit
- Built-In Barbecue
- Playground
Additional Homes
- Guest House
Schools
- Cherokee Elementary School
- Cocopah Middle School
- Chaparral High School
Utilities
- Refrigerated Cooling System
- Zoned Heating
- Heating System Uses Natural Gas
- Water Filtration System
- High Speed Internet
- Cable TV Available
Listing and Financial Details
- Tax Lot 8
- Assessor Parcel Number 174-36-199
Community Details
Overview
- Property has a Home Owners Association
- Ironwood Association, Phone Number (602) 943-2384
- Built by CB Development
- Ironwood At Camelback Country Club Subdivision
Recreation
- Golf Course Community
- Sport Court
- Bike Trail
Security
- Gated Community
Ownership History
Purchase Details
Home Financials for this Owner
Home Financials are based on the most recent Mortgage that was taken out on this home.Purchase Details
Home Financials for this Owner
Home Financials are based on the most recent Mortgage that was taken out on this home.Purchase Details
Home Financials for this Owner
Home Financials are based on the most recent Mortgage that was taken out on this home.Purchase Details
Home Financials for this Owner
Home Financials are based on the most recent Mortgage that was taken out on this home.Purchase Details
Home Financials for this Owner
Home Financials are based on the most recent Mortgage that was taken out on this home.Purchase Details
Home Financials for this Owner
Home Financials are based on the most recent Mortgage that was taken out on this home.Purchase Details
Home Financials for this Owner
Home Financials are based on the most recent Mortgage that was taken out on this home.Purchase Details
Similar Homes in Paradise Valley, AZ
Home Values in the Area
Average Home Value in this Area
Purchase History
| Date | Type | Sale Price | Title Company |
|---|---|---|---|
| Warranty Deed | $2,580,000 | Equity Title Agency Inc | |
| Warranty Deed | $3,530,000 | Fidelity Natl Title Agency | |
| Cash Sale Deed | $2,113,100 | Fidelity National Title Agen | |
| Warranty Deed | $2,000,000 | Equity Title Agency Inc | |
| Interfamily Deed Transfer | -- | Landamerica | |
| Warranty Deed | $1,535,000 | Arizona Title Agency Inc | |
| Warranty Deed | $1,675,000 | Arizona Title Agency Inc | |
| Cash Sale Deed | $295,000 | Chicago Title Insurance Co |
Mortgage History
| Date | Status | Loan Amount | Loan Type |
|---|---|---|---|
| Open | $1,100,000 | New Conventional | |
| Open | $2,064,000 | New Conventional | |
| Previous Owner | $2,449,300 | Adjustable Rate Mortgage/ARM | |
| Previous Owner | $2,471,000 | Adjustable Rate Mortgage/ARM | |
| Previous Owner | $2,000,000 | Stand Alone Refi Refinance Of Original Loan | |
| Previous Owner | $2,000,000 | Stand Alone Refi Refinance Of Original Loan | |
| Previous Owner | $1,600,000 | New Conventional | |
| Previous Owner | $2,820,000 | Unknown | |
| Previous Owner | $2,450,000 | New Conventional | |
| Previous Owner | $350,000 | Credit Line Revolving | |
| Previous Owner | $800,000 | Credit Line Revolving | |
| Previous Owner | $800,000 | Credit Line Revolving | |
| Previous Owner | $1,290,848 | Unknown | |
| Previous Owner | $997,750 | New Conventional | |
| Previous Owner | $750,000 | New Conventional | |
| Closed | $230,200 | No Value Available |
Property History
| Date | Event | Price | Change | Sq Ft Price |
|---|---|---|---|---|
| 07/21/2025 07/21/25 | For Sale | $6,395,000 | +147.9% | $740 / Sq Ft |
| 12/27/2019 12/27/19 | Sold | $2,580,000 | -4.4% | $298 / Sq Ft |
| 06/11/2019 06/11/19 | Price Changed | $2,700,000 | -7.7% | $312 / Sq Ft |
| 05/10/2019 05/10/19 | Price Changed | $2,925,000 | -1.7% | $338 / Sq Ft |
| 02/20/2019 02/20/19 | For Sale | $2,975,000 | -15.7% | $344 / Sq Ft |
| 08/19/2015 08/19/15 | Sold | $3,530,000 | -11.6% | $396 / Sq Ft |
| 05/26/2015 05/26/15 | Pending | -- | -- | -- |
| 12/22/2014 12/22/14 | Price Changed | $3,995,000 | -13.2% | $448 / Sq Ft |
| 11/20/2014 11/20/14 | For Sale | $4,600,000 | +130.0% | $516 / Sq Ft |
| 05/21/2013 05/21/13 | Sold | $2,000,000 | -20.0% | $231 / Sq Ft |
| 04/30/2013 04/30/13 | Pending | -- | -- | -- |
| 02/13/2013 02/13/13 | Price Changed | $2,500,000 | -7.4% | $289 / Sq Ft |
| 01/08/2013 01/08/13 | Price Changed | $2,700,000 | -12.9% | $312 / Sq Ft |
| 11/19/2012 11/19/12 | For Sale | $3,100,000 | -- | $359 / Sq Ft |
Tax History Compared to Growth
Tax History
| Year | Tax Paid | Tax Assessment Tax Assessment Total Assessment is a certain percentage of the fair market value that is determined by local assessors to be the total taxable value of land and additions on the property. | Land | Improvement |
|---|---|---|---|---|
| 2025 | $13,437 | $238,780 | -- | -- |
| 2024 | $13,244 | $227,410 | -- | -- |
| 2023 | $13,244 | $335,920 | $67,180 | $268,740 |
| 2022 | $12,680 | $237,330 | $47,460 | $189,870 |
| 2021 | $13,517 | $281,750 | $56,350 | $225,400 |
| 2020 | $13,427 | $269,330 | $53,860 | $215,470 |
| 2019 | $13,542 | $203,350 | $40,670 | $162,680 |
| 2018 | $13,039 | $209,910 | $41,980 | $167,930 |
| 2017 | $12,527 | $189,380 | $37,870 | $151,510 |
| 2016 | $12,265 | $198,670 | $39,730 | $158,940 |
| 2015 | $11,637 | $167,030 | $33,400 | $133,630 |
Agents Affiliated with this Home
-
Tom Jovanovski

Seller's Agent in 2025
Tom Jovanovski
DeLex Realty
(480) 266-6091
1 in this area
55 Total Sales
-
Darby Davis
D
Seller Co-Listing Agent in 2025
Darby Davis
DeLex Realty
(602) 318-4493
28 Total Sales
-
Chris Carter-Kent

Seller's Agent in 2019
Chris Carter-Kent
Compass
(480) 388-0662
1 in this area
58 Total Sales
-
Laura Joyner

Seller Co-Listing Agent in 2019
Laura Joyner
Coldwell Banker Realty
(602) 469-6777
22 in this area
59 Total Sales
-
T
Buyer's Agent in 2019
Thomas Jovanovski
Thomas Davis Group Realty
-
Trey Martin

Seller's Agent in 2015
Trey Martin
MMRE Advisors
(602) 370-3465
2 in this area
31 Total Sales
Map
Source: Arizona Regional Multiple Listing Service (ARMLS)
MLS Number: 5206152
APN: 174-36-199
- 7141 E Ironwood Dr
- 8100 N 68th St
- 8312 N Golf Dr
- 6126 E Maverick Rd
- 7311 E Manzanita Dr
- 8436 N Golf Dr
- 6620 E Stallion Rd
- 6107 E Ironwood Dr Unit 12
- 6516 E Maverick Rd Unit 24
- 6516 E Maverick Rd
- 6515 E Stallion Rd
- 7471 E Northern Ave
- 7401 N Scottsdale Rd Unit 24
- 6836 E Hummingbird Ln
- 8724 N 68th St
- 7500 E Mccormick Pkwy Unit 73
- 7500 E Mccormick Pkwy Unit 29
- 7318 E Woodsage Ln
- 7201 N Mockingbird Ln
- 8005 N Vía de Lago
