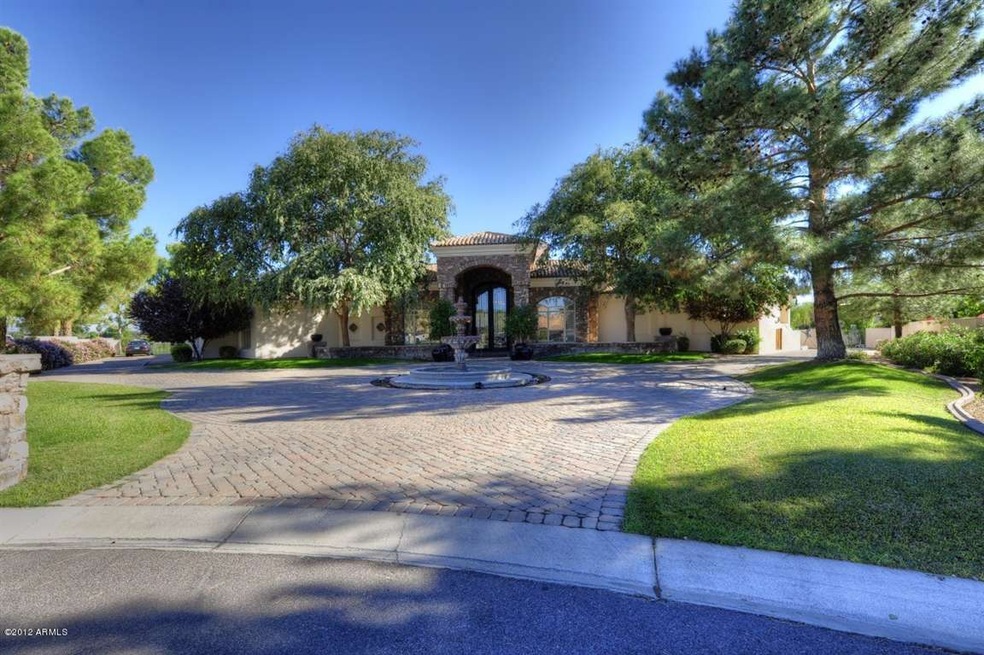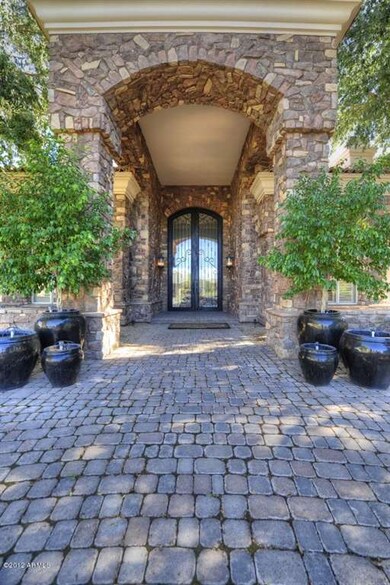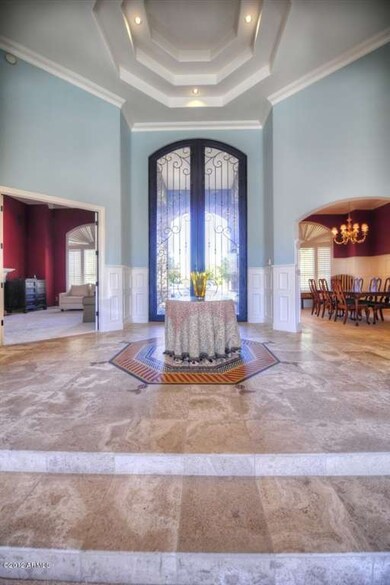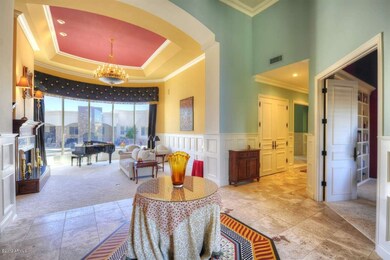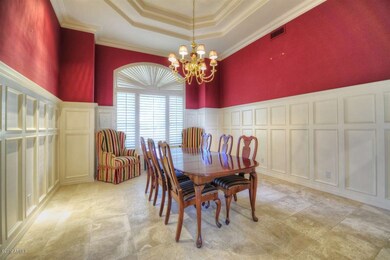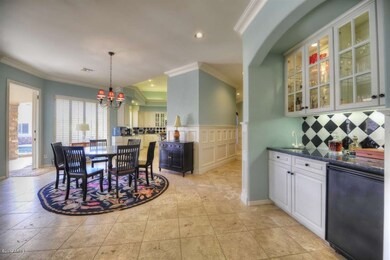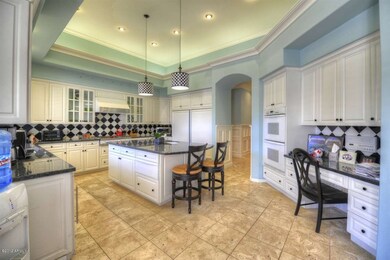
6991 E Ironwood Dr Paradise Valley, AZ 85253
Paradise Valley NeighborhoodHighlights
- Guest House
- On Golf Course
- Sitting Area In Primary Bedroom
- Cherokee Elementary School Rated A
- Heated Spa
- Gated Community
About This Home
As of December 2019(Approved Short Sale) Searching of a Golf Course Lot to include 2 detached homes? Each to include their own Kitchen, Bedrooms, Baths, Office, Laundry and Garage? All within a Gated Paradise Valley community? Or does the Athlete in you in search of a 60 yard-long Field Turf Sport-Court? These two homes are divided by 2,900 sqft of heated and cooled covered patio, a large size swimming pool, outdoor Kitchen and a Bar. The main home retains a split floor plan, keeping the large master bedroom away from the other bedrooms. The kitchen is gourmet delight, granite slab counters, over sized sub zero, double Dacor ovens, 4 burner Wolf range with griddle, wine cooler, icemaker, double Fisher & Paykel dishwashers. This home offers abundance of amenities like a full gym, 16 seat indoor theater plus.. an outdoor theater, a spa and much more; conveniently walking distance away from Camelback Country Club, close to fine shops and great schools.
Last Agent to Sell the Property
Russ Lyon Sotheby's International Realty License #SA581280000 Listed on: 11/20/2012

Home Details
Home Type
- Single Family
Est. Annual Taxes
- $10,478
Year Built
- Built in 1995
Lot Details
- 1.2 Acre Lot
- On Golf Course
- Cul-De-Sac
- Private Streets
- Block Wall Fence
- Artificial Turf
- Corner Lot
- Front and Back Yard Sprinklers
- Sprinklers on Timer
- Private Yard
- Grass Covered Lot
Parking
- 5 Car Direct Access Garage
- 8 Open Parking Spaces
- 1 Carport Space
- Garage Door Opener
- Circular Driveway
- Golf Cart Garage
Home Design
- Santa Barbara Architecture
- Tile Roof
- Built-Up Roof
- Block Exterior
- Stucco
Interior Spaces
- 8,641 Sq Ft Home
- 1-Story Property
- Wet Bar
- Central Vacuum
- Vaulted Ceiling
- Ceiling Fan
- Skylights
- Gas Fireplace
- Family Room with Fireplace
- 3 Fireplaces
- Living Room with Fireplace
- Mountain Views
Kitchen
- Eat-In Kitchen
- Gas Cooktop
- Built-In Microwave
- Dishwasher
- Kitchen Island
- Granite Countertops
Flooring
- Carpet
- Stone
- Concrete
- Tile
Bedrooms and Bathrooms
- 6 Bedrooms
- Sitting Area In Primary Bedroom
- Fireplace in Primary Bedroom
- Walk-In Closet
- Primary Bathroom is a Full Bathroom
- 6 Bathrooms
- Dual Vanity Sinks in Primary Bathroom
- Bidet
- Hydromassage or Jetted Bathtub
- Bathtub With Separate Shower Stall
Laundry
- Laundry in unit
- Dryer
- Washer
Home Security
- Security System Owned
- Intercom
Pool
- Heated Spa
- Play Pool
Outdoor Features
- Covered patio or porch
- Outdoor Fireplace
- Fire Pit
- Built-In Barbecue
- Playground
Additional Homes
- Guest House
Schools
- Cherokee Elementary School
- Cocopah Middle School
- Chaparral High School
Utilities
- Refrigerated Cooling System
- Zoned Heating
- Heating System Uses Natural Gas
- Water Filtration System
Listing and Financial Details
- Tax Lot 8
- Assessor Parcel Number 174-36-199
Community Details
Overview
- Property has a Home Owners Association
- Ironwood Association, Phone Number (602) 943-2384
- Built by CB DEVELOPMENT
- Ironwood At Camelback Country Club Subdivision
Recreation
- Sport Court
- Bike Trail
Security
- Gated Community
Ownership History
Purchase Details
Home Financials for this Owner
Home Financials are based on the most recent Mortgage that was taken out on this home.Purchase Details
Home Financials for this Owner
Home Financials are based on the most recent Mortgage that was taken out on this home.Purchase Details
Home Financials for this Owner
Home Financials are based on the most recent Mortgage that was taken out on this home.Purchase Details
Home Financials for this Owner
Home Financials are based on the most recent Mortgage that was taken out on this home.Purchase Details
Home Financials for this Owner
Home Financials are based on the most recent Mortgage that was taken out on this home.Purchase Details
Home Financials for this Owner
Home Financials are based on the most recent Mortgage that was taken out on this home.Purchase Details
Home Financials for this Owner
Home Financials are based on the most recent Mortgage that was taken out on this home.Purchase Details
Similar Homes in the area
Home Values in the Area
Average Home Value in this Area
Purchase History
| Date | Type | Sale Price | Title Company |
|---|---|---|---|
| Warranty Deed | $2,580,000 | Equity Title Agency Inc | |
| Warranty Deed | $3,530,000 | Fidelity Natl Title Agency | |
| Cash Sale Deed | $2,113,100 | Fidelity National Title Agen | |
| Warranty Deed | $2,000,000 | Equity Title Agency Inc | |
| Interfamily Deed Transfer | -- | Landamerica | |
| Warranty Deed | $1,535,000 | Arizona Title Agency Inc | |
| Warranty Deed | $1,675,000 | Arizona Title Agency Inc | |
| Cash Sale Deed | $295,000 | Chicago Title Insurance Co |
Mortgage History
| Date | Status | Loan Amount | Loan Type |
|---|---|---|---|
| Open | $1,100,000 | New Conventional | |
| Open | $2,064,000 | New Conventional | |
| Previous Owner | $2,449,300 | Adjustable Rate Mortgage/ARM | |
| Previous Owner | $2,471,000 | Adjustable Rate Mortgage/ARM | |
| Previous Owner | $2,000,000 | Stand Alone Refi Refinance Of Original Loan | |
| Previous Owner | $2,000,000 | Stand Alone Refi Refinance Of Original Loan | |
| Previous Owner | $1,600,000 | New Conventional | |
| Previous Owner | $2,820,000 | Unknown | |
| Previous Owner | $2,450,000 | New Conventional | |
| Previous Owner | $350,000 | Credit Line Revolving | |
| Previous Owner | $800,000 | Credit Line Revolving | |
| Previous Owner | $800,000 | Credit Line Revolving | |
| Previous Owner | $1,290,848 | Unknown | |
| Previous Owner | $997,750 | New Conventional | |
| Previous Owner | $750,000 | New Conventional | |
| Closed | $230,200 | No Value Available |
Property History
| Date | Event | Price | Change | Sq Ft Price |
|---|---|---|---|---|
| 07/21/2025 07/21/25 | For Sale | $6,395,000 | +147.9% | $740 / Sq Ft |
| 12/27/2019 12/27/19 | Sold | $2,580,000 | -4.4% | $298 / Sq Ft |
| 06/11/2019 06/11/19 | Price Changed | $2,700,000 | -7.7% | $312 / Sq Ft |
| 05/10/2019 05/10/19 | Price Changed | $2,925,000 | -1.7% | $338 / Sq Ft |
| 02/20/2019 02/20/19 | For Sale | $2,975,000 | -15.7% | $344 / Sq Ft |
| 08/19/2015 08/19/15 | Sold | $3,530,000 | -11.6% | $396 / Sq Ft |
| 05/26/2015 05/26/15 | Pending | -- | -- | -- |
| 12/22/2014 12/22/14 | Price Changed | $3,995,000 | -13.2% | $448 / Sq Ft |
| 11/20/2014 11/20/14 | For Sale | $4,600,000 | +130.0% | $516 / Sq Ft |
| 05/21/2013 05/21/13 | Sold | $2,000,000 | -20.0% | $231 / Sq Ft |
| 04/30/2013 04/30/13 | Pending | -- | -- | -- |
| 02/13/2013 02/13/13 | Price Changed | $2,500,000 | -7.4% | $289 / Sq Ft |
| 01/08/2013 01/08/13 | Price Changed | $2,700,000 | -12.9% | $312 / Sq Ft |
| 11/19/2012 11/19/12 | For Sale | $3,100,000 | -- | $359 / Sq Ft |
Tax History Compared to Growth
Tax History
| Year | Tax Paid | Tax Assessment Tax Assessment Total Assessment is a certain percentage of the fair market value that is determined by local assessors to be the total taxable value of land and additions on the property. | Land | Improvement |
|---|---|---|---|---|
| 2025 | $13,437 | $238,780 | -- | -- |
| 2024 | $13,244 | $227,410 | -- | -- |
| 2023 | $13,244 | $335,920 | $67,180 | $268,740 |
| 2022 | $12,680 | $237,330 | $47,460 | $189,870 |
| 2021 | $13,517 | $281,750 | $56,350 | $225,400 |
| 2020 | $13,427 | $269,330 | $53,860 | $215,470 |
| 2019 | $13,542 | $203,350 | $40,670 | $162,680 |
| 2018 | $13,039 | $209,910 | $41,980 | $167,930 |
| 2017 | $12,527 | $189,380 | $37,870 | $151,510 |
| 2016 | $12,265 | $198,670 | $39,730 | $158,940 |
| 2015 | $11,637 | $167,030 | $33,400 | $133,630 |
Agents Affiliated with this Home
-
Tom Jovanovski

Seller's Agent in 2025
Tom Jovanovski
DeLex Realty
(480) 266-6091
1 in this area
55 Total Sales
-
Darby Davis
D
Seller Co-Listing Agent in 2025
Darby Davis
DeLex Realty
(602) 318-4493
28 Total Sales
-
Chris Carter-Kent

Seller's Agent in 2019
Chris Carter-Kent
Compass
(480) 388-0662
1 in this area
58 Total Sales
-
Laura Joyner

Seller Co-Listing Agent in 2019
Laura Joyner
Coldwell Banker Realty
(602) 469-6777
22 in this area
59 Total Sales
-
T
Buyer's Agent in 2019
Thomas Jovanovski
Thomas Davis Group Realty
-
Trey Martin

Seller's Agent in 2015
Trey Martin
MMRE Advisors
(602) 370-3465
2 in this area
31 Total Sales
Map
Source: Arizona Regional Multiple Listing Service (ARMLS)
MLS Number: 4852544
APN: 174-36-199
- 7141 E Ironwood Dr
- 8100 N 68th St
- 8312 N Golf Dr
- 6126 E Maverick Rd
- 7311 E Manzanita Dr
- 8436 N Golf Dr
- 6620 E Stallion Rd
- 6107 E Ironwood Dr Unit 12
- 6516 E Maverick Rd Unit 24
- 6516 E Maverick Rd
- 6515 E Stallion Rd
- 7471 E Northern Ave
- 7401 N Scottsdale Rd Unit 24
- 6836 E Hummingbird Ln
- 8724 N 68th St
- 7500 E Mccormick Pkwy Unit 73
- 7500 E Mccormick Pkwy Unit 29
- 7318 E Woodsage Ln
- 7201 N Mockingbird Ln
- 8005 N Vía de Lago
