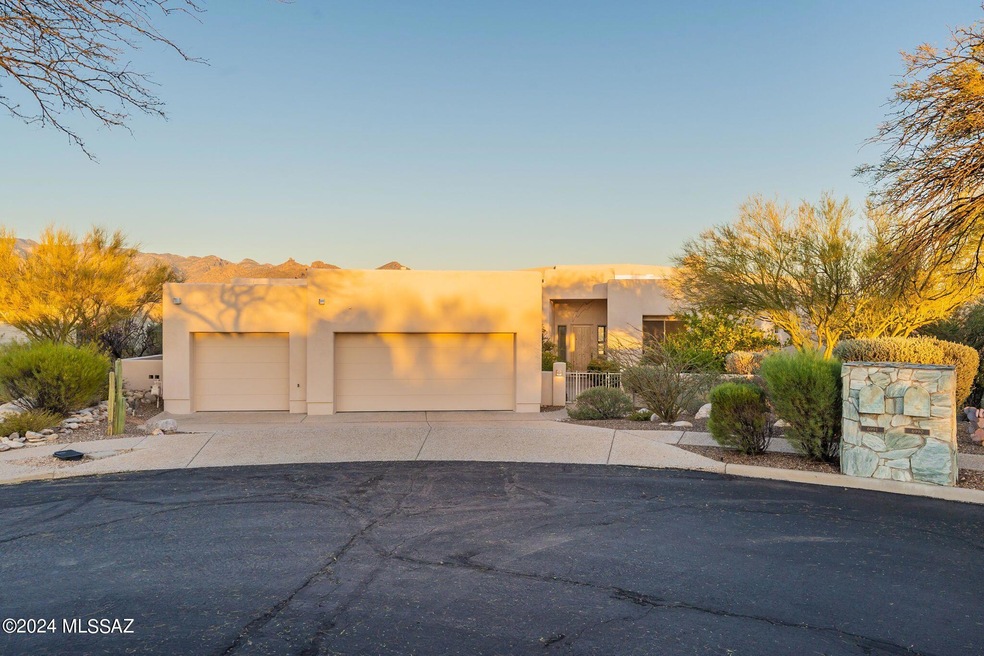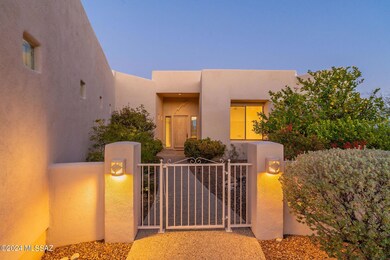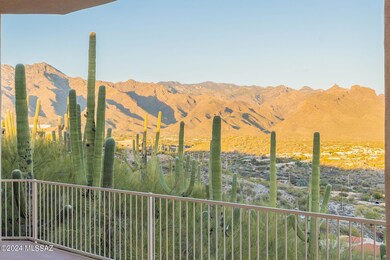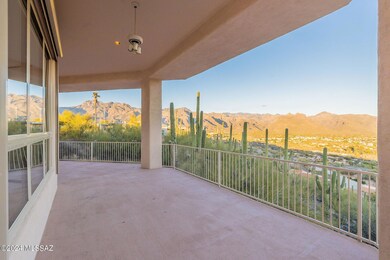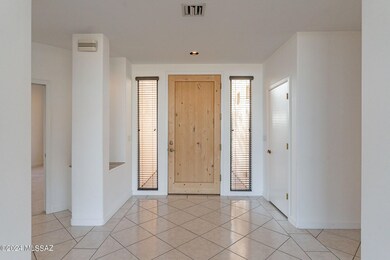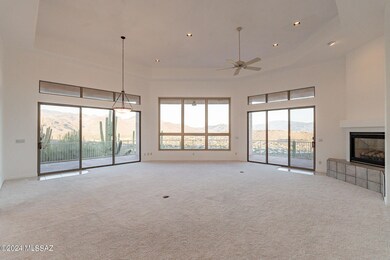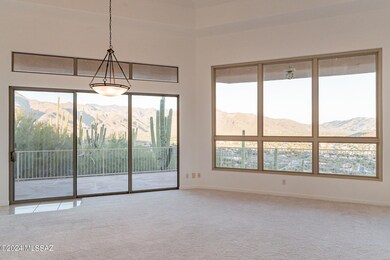
6991 E Jagged Canyon Place Tucson, AZ 85750
Estimated Value: $918,000 - $1,093,486
Highlights
- 3 Car Garage
- Gated Community
- 3.04 Acre Lot
- Panoramic View
- Reverse Osmosis System
- Hilltop Location
About This Home
As of March 2024If you are looking for views, look no further! Located in small gated community & situated on over 3 acres to capture unobstructed, stunning mountain views. Enter through charming courtyard & immediately be awestruck by the grandeur of endless views, perfectly framed by walls of windows. Very clean, spacious 4BR/3BA split plan has been meticulously maintained & is move in ready. Enjoy city lights & entertaining on deep wrap around patio or in beautiful great room w/ fireplace & bar. Kitchen has abundance of cabinet space. Primary suite w/ patio access, jacuzzi bath, double toilets & large walk-in. Easy home to lock & leave w/ rolling shutters. New roof 12/23. 3 car garage w/ storage. Large laundry room, central vac, reverse osmosis, ceiling fans, wide hallways, close to hiking & dining.
Last Agent to Sell the Property
Kelly Bradstreet
Long Realty Listed on: 01/05/2024
Home Details
Home Type
- Single Family
Est. Annual Taxes
- $6,785
Year Built
- Built in 2000
Lot Details
- 3.04 Acre Lot
- Cul-De-Sac
- Gated Home
- Wrought Iron Fence
- Desert Landscape
- Native Plants
- Shrub
- Paved or Partially Paved Lot
- Hilltop Location
- Landscaped with Trees
- Front Yard
- Property is zoned Pima County - CR1
HOA Fees
- $125 Monthly HOA Fees
Property Views
- Panoramic
- Mountain
Home Design
- Contemporary Architecture
- Built-Up Roof
- Stucco Exterior
Interior Spaces
- 3,025 Sq Ft Home
- 1-Story Property
- Wet Bar
- Central Vacuum
- Ceiling height of 9 feet or more
- Ceiling Fan
- Gas Fireplace
- Double Pane Windows
- Entrance Foyer
- Great Room with Fireplace
- Storage
Kitchen
- Electric Cooktop
- Recirculated Exhaust Fan
- Microwave
- Dishwasher
- Disposal
- Reverse Osmosis System
Flooring
- Carpet
- Ceramic Tile
Bedrooms and Bathrooms
- 4 Bedrooms
- Split Bedroom Floorplan
- Walk-In Closet
- 3 Full Bathrooms
- Dual Vanity Sinks in Primary Bathroom
- Jettted Tub and Separate Shower in Primary Bathroom
- Exhaust Fan In Bathroom
Laundry
- Laundry Room
- Dryer
- Washer
- Sink Near Laundry
Home Security
- Prewired Security
- Fire and Smoke Detector
Parking
- 3 Car Garage
- Driveway
Accessible Home Design
- Accessible Hallway
- No Interior Steps
Outdoor Features
- Covered patio or porch
Schools
- Whitmore Elementary School
- Magee Middle School
- Sabino High School
Utilities
- Forced Air Zoned Heating and Cooling System
- Natural Gas Water Heater
- High Speed Internet
- Phone Available
- Cable TV Available
Community Details
Overview
- Association fees include common area maintenance, gated community, street maintenance
- Canyon Ridge Subdivision
Security
- Gated Community
Ownership History
Purchase Details
Purchase Details
Home Financials for this Owner
Home Financials are based on the most recent Mortgage that was taken out on this home.Purchase Details
Purchase Details
Similar Homes in the area
Home Values in the Area
Average Home Value in this Area
Purchase History
| Date | Buyer | Sale Price | Title Company |
|---|---|---|---|
| Michael M Bateman Living Trust | -- | None Listed On Document | |
| Michael M Bateman Living Trust | $930,000 | Premier Title | |
| Leonard John E | -- | None Available | |
| Leonard John E | $117,000 | -- |
Property History
| Date | Event | Price | Change | Sq Ft Price |
|---|---|---|---|---|
| 03/20/2024 03/20/24 | Sold | $930,000 | -6.5% | $307 / Sq Ft |
| 03/18/2024 03/18/24 | Pending | -- | -- | -- |
| 02/22/2024 02/22/24 | Price Changed | $995,000 | -9.5% | $329 / Sq Ft |
| 01/05/2024 01/05/24 | Price Changed | $1,100,000 | +10.0% | $364 / Sq Ft |
| 01/05/2024 01/05/24 | For Sale | $1,000,000 | -- | $331 / Sq Ft |
Tax History Compared to Growth
Tax History
| Year | Tax Paid | Tax Assessment Tax Assessment Total Assessment is a certain percentage of the fair market value that is determined by local assessors to be the total taxable value of land and additions on the property. | Land | Improvement |
|---|---|---|---|---|
| 2024 | $7,244 | $63,828 | -- | -- |
| 2023 | $6,786 | $60,788 | $0 | $0 |
| 2022 | $6,636 | $57,894 | $0 | $0 |
| 2021 | $7,360 | $70,204 | $0 | $0 |
| 2020 | $8,496 | $70,204 | $0 | $0 |
| 2019 | $9,389 | $76,565 | $0 | $0 |
| 2018 | $8,940 | $69,230 | $0 | $0 |
| 2017 | $8,515 | $69,230 | $0 | $0 |
| 2016 | $8,260 | $65,934 | $0 | $0 |
| 2015 | $7,903 | $62,794 | $0 | $0 |
Agents Affiliated with this Home
-
K
Seller's Agent in 2024
Kelly Bradstreet
Long Realty
-
Anne Marie Varela
A
Buyer's Agent in 2024
Anne Marie Varela
Indie Realty, LLC
(520) 310-9654
1 in this area
36 Total Sales
Map
Source: MLS of Southern Arizona
MLS Number: 22400416
APN: 114-16-6170
- 6951 E Wild Canyon Place
- 4880 N Rock Canyon Rd
- 7255 E Snyder Rd Unit 8202
- 7255 E Snyder Rd Unit 7203
- 7255 E Snyder Rd Unit 7104
- 7255 E Snyder Rd Unit 8101
- 7255 E Snyder Rd Unit 7101
- 6920 E Paseo Penoso
- 4460 N Trocha Alegre
- 6648 E Valle di Cadore
- 4380 N Camino Ferreo
- 7141 E Gambel Cir
- 4430 N Vereda Rosada
- 7302 E Rocky Creek Place
- 7402 E Wandering Rd
- 4921 N Boyd Ln
- 4711 N Mayfair Cir
- 7471 E Serenity Ln
- 4601 N Via Masina
- 7472 E Serenity Ln
- 6991 E Jagged Canyon Place
- 6990 E Jagged Canyon Place
- 6971 E Jagged Canyon Place
- 6981 E Jagged Canyon Place
- 4780 N Rocky Crest Place
- 6970 E Jagged Canyon Place
- 4749 N Rocky Crest Place
- 6959 E Wild Canyon Place
- 7062 E Snyder Rd
- 4781 N Rocky Crest Place
- 4733 N Rocky Crest Place
- 6963 E Wild Canyon Place
- 6950 E Wild Canyon Place
- 6960 E Wild Canyon Place
- 6967 E Wild Canyon Place
- 4694 N Rocky Crest Place
- 7078 E Snyder Rd
- 4701 N Rocky Crest Place
- 6966 E Wild Canyon Place
- 4695 N Rocky Crest Place
