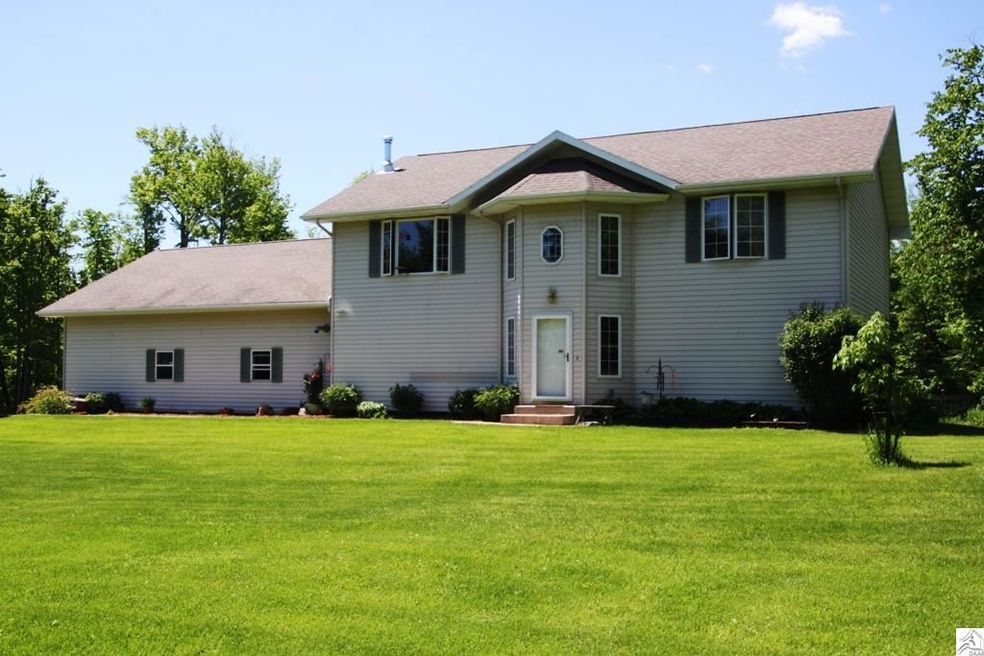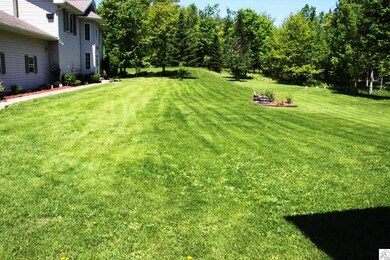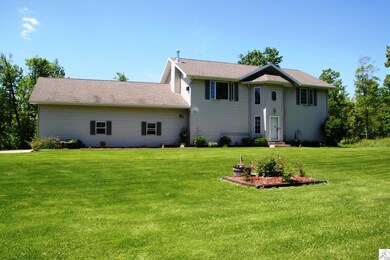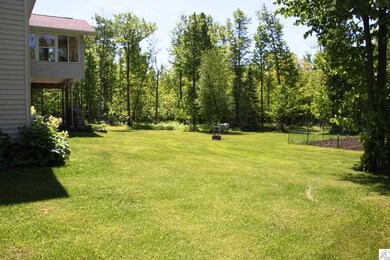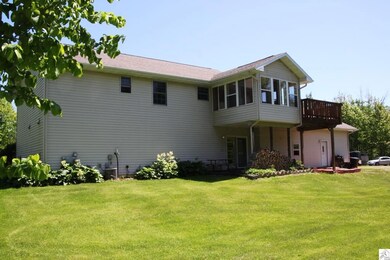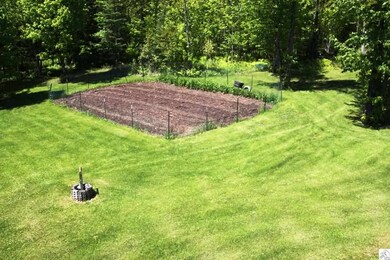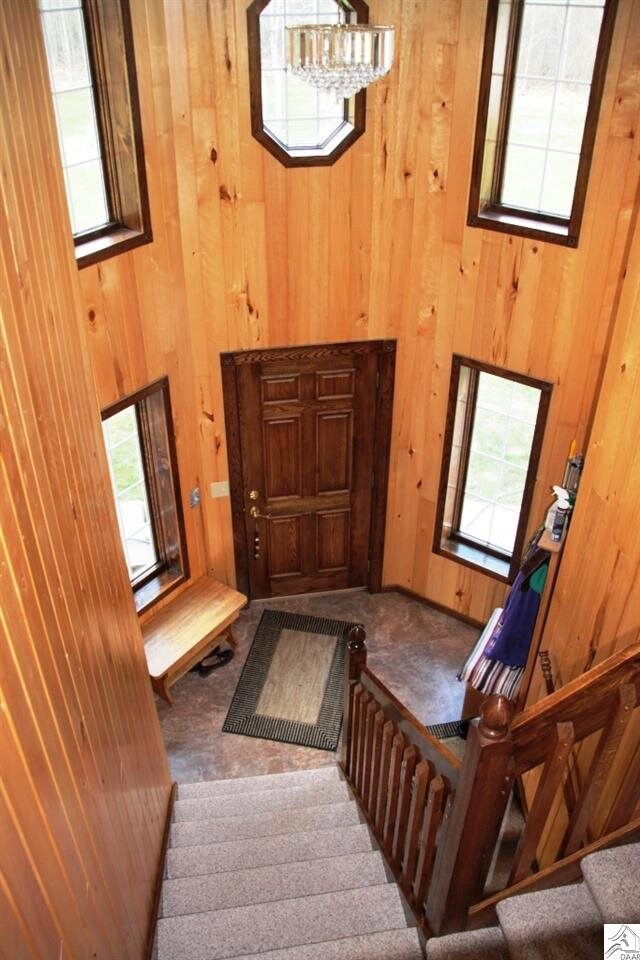
6991 Maple Grove Rd Cloquet, MN 55720
Highlights
- RV Access or Parking
- 38.7 Acre Lot
- Vaulted Ceiling
- Proctor Senior High School Rated 9+
- Deck
- Sun or Florida Room
About This Home
As of May 2017This is it - country living at it's best!! This 3 bedroom - 2 bath - split entry sits on 38+ pristine acres, perfect for the hunter or outdoor enthusiast. Featuring central air and vacuum, duel fuel, real stone fireplace in the family/rec room, and real marble fireplace in the upstairs living room. Several species of tongue and groove throughout, milled and finished after being cut and kilned from owner's land in Michigan. Also - very well insulated throughout with 3 heat choices, wood - electric - and/or propane. The block foundation is core filled adding a lot of strength and stability. Sit perched high above in your 4 season sun porch and enjoy the deer, wild turkeys, fox and a bird lover's dream with Orioles - Blue Jays - and Hummingbirds. All this - and your 38+ acres sits adjacent to 40 more acres of state land! Plus - the storage room above the garage can be made into a 4th bedroom. Septic and well tested good - move in and enjoy!!!
Last Buyer's Agent
Tammy Hedlund
Peak Realty Services, LLC
Home Details
Home Type
- Single Family
Est. Annual Taxes
- $3,456
Year Built
- Built in 1999
Lot Details
- 38.7 Acre Lot
- Lot Dimensions are 660 x 2640
- Landscaped
- Many Trees
Home Design
- Split Foyer
- Concrete Foundation
- Wood Frame Construction
- Asphalt Shingled Roof
- Vinyl Siding
Interior Spaces
- 1-Story Property
- Central Vacuum
- Woodwork
- Vaulted Ceiling
- Ceiling Fan
- Gas Fireplace
- Family Room
- Living Room
- Combination Kitchen and Dining Room
- Den
- Sun or Florida Room
- Storage Room
- Home Security System
- Property Views
Kitchen
- Range
- Microwave
- Dishwasher
Bedrooms and Bathrooms
- 3 Bedrooms
- Walk-In Closet
- Bathroom on Main Level
- 2 Full Bathrooms
Laundry
- Laundry Room
- Washer Hookup
Finished Basement
- Walk-Out Basement
- Basement Fills Entire Space Under The House
- Sump Pump
- Basement Window Egress
Parking
- 6 Car Garage
- Gravel Driveway
- RV Access or Parking
Utilities
- Forced Air Heating and Cooling System
- Electric Air Filter
- Dual Heating Fuel
- Heating System Uses Propane
- Heating System Uses Wood
- Private Water Source
- Fuel Tank
- Private Sewer
Additional Features
- Air Exchanger
- Deck
Listing and Financial Details
- Assessor Parcel Number 530-0010-03370
Ownership History
Purchase Details
Home Financials for this Owner
Home Financials are based on the most recent Mortgage that was taken out on this home.Purchase Details
Home Financials for this Owner
Home Financials are based on the most recent Mortgage that was taken out on this home.Similar Homes in Cloquet, MN
Home Values in the Area
Average Home Value in this Area
Purchase History
| Date | Type | Sale Price | Title Company |
|---|---|---|---|
| Warranty Deed | $415,000 | Stewart Title Company | |
| Deed | $290,000 | -- |
Mortgage History
| Date | Status | Loan Amount | Loan Type |
|---|---|---|---|
| Open | $332,000 | New Conventional | |
| Previous Owner | $275,500 | No Value Available | |
| Previous Owner | $187,000 | New Conventional | |
| Previous Owner | $104,000 | Future Advance Clause Open End Mortgage | |
| Previous Owner | $60,000 | Unknown |
Property History
| Date | Event | Price | Change | Sq Ft Price |
|---|---|---|---|---|
| 05/02/2017 05/02/17 | Sold | $415,000 | 0.0% | $130 / Sq Ft |
| 03/12/2017 03/12/17 | Pending | -- | -- | -- |
| 02/27/2017 02/27/17 | For Sale | $415,000 | +43.1% | $130 / Sq Ft |
| 08/14/2014 08/14/14 | Sold | $290,000 | 0.0% | $101 / Sq Ft |
| 07/08/2014 07/08/14 | Pending | -- | -- | -- |
| 05/21/2014 05/21/14 | For Sale | $290,000 | -- | $101 / Sq Ft |
Tax History Compared to Growth
Tax History
| Year | Tax Paid | Tax Assessment Tax Assessment Total Assessment is a certain percentage of the fair market value that is determined by local assessors to be the total taxable value of land and additions on the property. | Land | Improvement |
|---|---|---|---|---|
| 2023 | $5,338 | $463,200 | $99,400 | $363,800 |
| 2022 | $5,228 | $428,900 | $92,100 | $336,800 |
| 2021 | $5,170 | $424,100 | $87,200 | $336,900 |
| 2020 | $5,278 | $424,100 | $87,200 | $336,900 |
| 2019 | $4,808 | $424,100 | $87,200 | $336,900 |
| 2018 | $4,216 | $397,000 | $81,800 | $315,200 |
| 2017 | $3,904 | $339,200 | $72,900 | $266,300 |
| 2016 | $3,706 | $324,200 | $70,700 | $253,500 |
| 2015 | $3,456 | $302,300 | $66,800 | $235,500 |
| 2014 | $3,456 | $293,100 | $84,500 | $208,600 |
Agents Affiliated with this Home
-
L
Seller's Agent in 2017
Lisa Anderson
Edina Realty, Inc. - Duluth
-
Michelle Ryan

Buyer's Agent in 2017
Michelle Ryan
RE/MAX
(218) 393-0289
92 Total Sales
-
Michael Hoffman
M
Seller's Agent in 2014
Michael Hoffman
Michael Hoffman Realty
(218) 310-8914
69 Total Sales
-
T
Buyer's Agent in 2014
Tammy Hedlund
Peak Realty Services, LLC
Map
Source: Lake Superior Area REALTORS®
MLS Number: 6010984
APN: 530001003370
- 6558 Hermantown Rd
- 7045 Highway 2
- 7238 Morris Thomas Rd
- 4213 van Gassler Rd
- 7321 Highway 2
- 4724 E Ayers Rd
- 7117 Saginaw Rd
- xxx Seville Rd
- 0000 Wick Rd
- 7789 Jokela Rd
- 6347 Highway 194
- 350 Freeman Rd
- 298 Church Ave
- 47XX Munger Shaw Rd Unit Parcel C
- 5177 Dickerman Rd
- 4771 Caribou Lake Rd
- 6661 Duncan Rd
- 1103 Jean Marie St
- 4409 Cedarway Rd
- 407 Linda Ln
