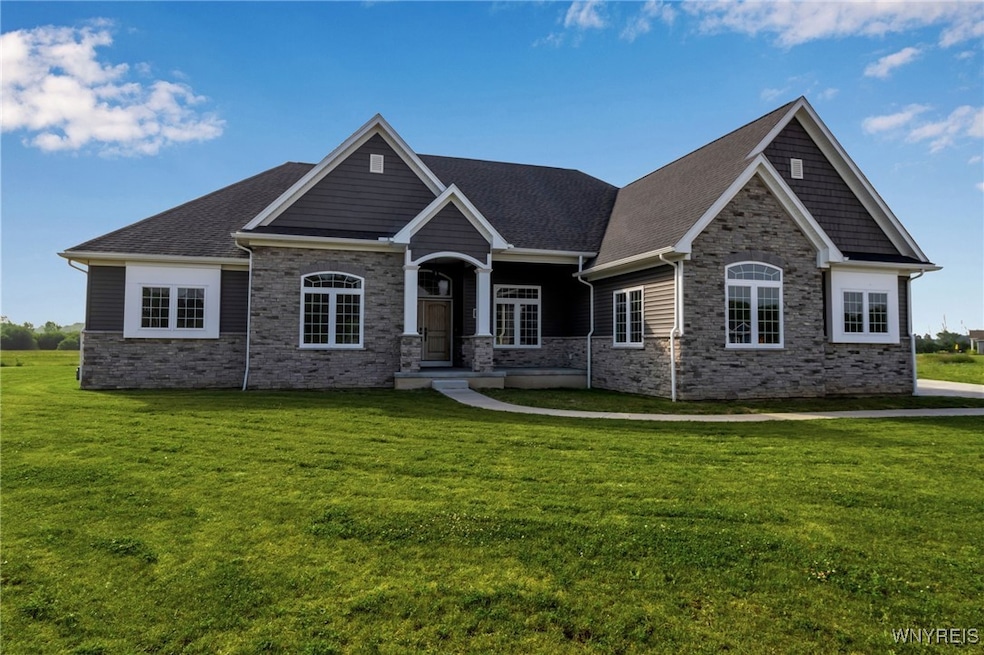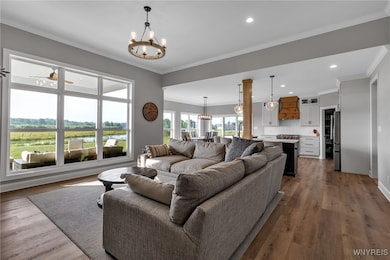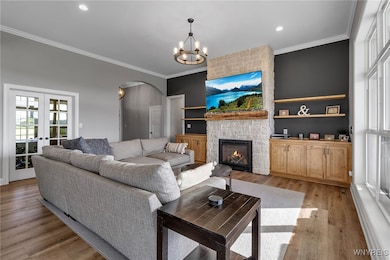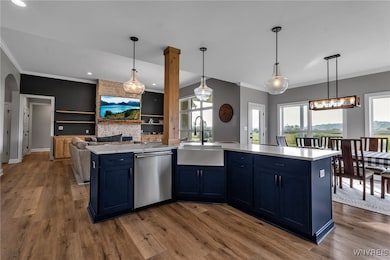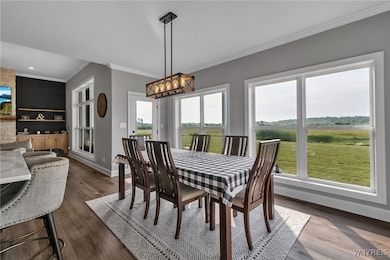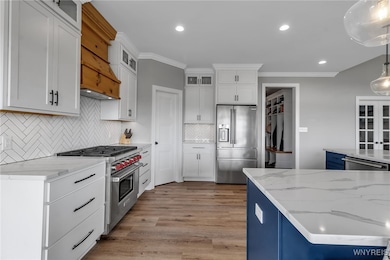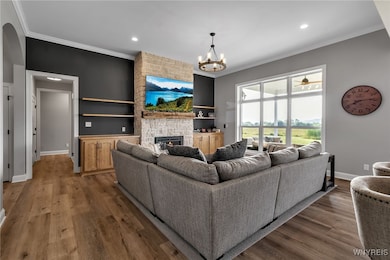
$665,000
- 4 Beds
- 2.5 Baths
- 3,436 Sq Ft
- 7245 Edgewater Cir
- North Tonawanda, NY
Ridgeview Heights – Experience luxury living in this beautiful 4-bedroom, 2.5-bath home set on over an acre of land. With 3,436 sq. ft. of living space the first floor boasts a grand foyer, modern kitchen with granite countertops/center island, a bright morning room, formal dining, living room, half bath, den/study, hardwood floors, first floor laundry and a cozy family room with gas fireplace.
Scott Walters S.A.W. Commission Cutters
