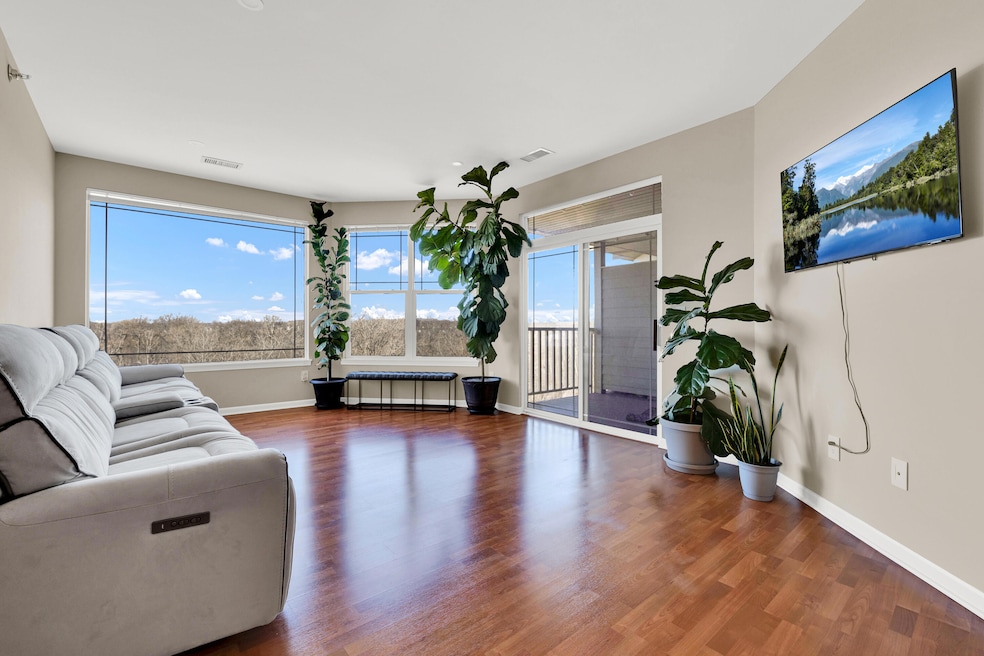
6995 S Riverwood Blvd Unit S303 Franklin, WI 53132
Highlights
- Open Floorplan
- Property is near public transit
- Stone Flooring
- Oak Creek West Middle School Rated A-
- 1 Car Attached Garage
- 1-Story Property
About This Home
As of April 2025Looking for that perfect place to call home with no outside maintenance? This recently updated, spacious 2BR, 2 BA condo could be yours! Enjoy amazing sunsets from your private 3rd story deck overlooking the pond and wooded preserve. Features include an open concept floor plan with 9' ceilings & oversized windows that let in tons of natural light. The condo includes a LR/DR combo, kitchen with breakfast bar, laundry, primary bedroom with an en suite bath & walk in closet, plus a 2nd bedroom with 2 double door closets and access to the 2nd full bath. You'll love the LVP flooring and generous room sizes. Convenient heated underground parking with storage unit. New Google Nest thermostat & new carbon monoxide/smoke detectors. Pets are welcome. See attached for a complete list of updates!
Last Agent to Sell the Property
Homestead Realty, Inc License #89879-94 Listed on: 02/20/2025

Property Details
Home Type
- Condominium
Est. Annual Taxes
- $2,986
Parking
- 1 Car Attached Garage
Interior Spaces
- 1,269 Sq Ft Home
- 1-Story Property
- Open Floorplan
- Stone Flooring
Kitchen
- Oven
- Range
- Microwave
- Dishwasher
- Disposal
Bedrooms and Bathrooms
- 2 Bedrooms
- 2 Full Bathrooms
Laundry
- Dryer
- Washer
Location
- Property is near public transit
Schools
- Oak Creek High School
Community Details
- Property has a Home Owners Association
- Association fees include water, sewer, common area maintenance, trash, replacement reserve, common area insur
Listing and Financial Details
- Exclusions: Sellers personal items.
- Assessor Parcel Number 7380160000
Ownership History
Purchase Details
Home Financials for this Owner
Home Financials are based on the most recent Mortgage that was taken out on this home.Purchase Details
Home Financials for this Owner
Home Financials are based on the most recent Mortgage that was taken out on this home.Purchase Details
Home Financials for this Owner
Home Financials are based on the most recent Mortgage that was taken out on this home.Similar Homes in the area
Home Values in the Area
Average Home Value in this Area
Purchase History
| Date | Type | Sale Price | Title Company |
|---|---|---|---|
| Deed | $255,000 | Superior Title | |
| Deed | $219,900 | -- | |
| Condominium Deed | $162,900 | -- |
Mortgage History
| Date | Status | Loan Amount | Loan Type |
|---|---|---|---|
| Previous Owner | $208,600 | New Conventional | |
| Previous Owner | $110,000 | New Conventional | |
| Previous Owner | $119,200 | New Conventional | |
| Previous Owner | $125,000 | Unknown | |
| Previous Owner | $20,750 | Stand Alone Second | |
| Previous Owner | $17,000 | Stand Alone Second | |
| Previous Owner | $19,500 | Stand Alone Second | |
| Previous Owner | $113,000 | Fannie Mae Freddie Mac |
Property History
| Date | Event | Price | Change | Sq Ft Price |
|---|---|---|---|---|
| 04/07/2025 04/07/25 | Sold | $255,000 | +2.0% | $201 / Sq Ft |
| 02/20/2025 02/20/25 | For Sale | $249,900 | +13.6% | $197 / Sq Ft |
| 04/02/2023 04/02/23 | Off Market | $219,900 | -- | -- |
| 01/24/2023 01/24/23 | For Sale | $219,900 | -- | $173 / Sq Ft |
Tax History Compared to Growth
Tax History
| Year | Tax Paid | Tax Assessment Tax Assessment Total Assessment is a certain percentage of the fair market value that is determined by local assessors to be the total taxable value of land and additions on the property. | Land | Improvement |
|---|---|---|---|---|
| 2024 | $1,426 | -- | -- | -- |
| 2023 | $2,987 | $204,800 | $15,000 | $189,800 |
| 2022 | $2,976 | $167,900 | $15,000 | $152,900 |
| 2021 | $2,872 | $153,500 | $11,500 | $142,000 |
| 2020 | $2,820 | $0 | $0 | $0 |
| 2019 | $3,087 | $138,500 | $11,500 | $127,000 |
| 2018 | $2,216 | $0 | $0 | $0 |
| 2017 | $2,667 | $118,300 | $11,500 | $106,800 |
| 2015 | -- | $117,300 | $11,500 | $105,800 |
| 2013 | -- | $117,300 | $11,500 | $105,800 |
Agents Affiliated with this Home
-
Mike Schuch
M
Seller's Agent in 2025
Mike Schuch
Homestead Realty, Inc
(262) 366-4600
14 in this area
140 Total Sales
-
Tim Tatlock
T
Seller's Agent in 2023
Tim Tatlock
Perfection Plus Real Estate Services
(414) 761-7020
9 in this area
56 Total Sales
-
J
Buyer's Agent in 2023
Jeff Niedfeldt
EXP Realty LLC-West Allis
Map
Source: Metro MLS
MLS Number: 1907375
APN: 738-0160-000
- 6995 S Riverwood Blvd Unit S106
- 3320 W River Meadows Ct
- 6864 S 34th St
- 6826 S 34th St Unit 28
- 6754 S 34th St Unit 7
- 3626 W Missouri Ave
- 6877 S Tumble Creek Dr
- 4205 W Carmel Dr
- 7170 S Countryside Dr
- 7204 S Countryside Dr
- 2450 W Minnesota Ave
- 7258 Countryside Ct
- 7085 S Carmel Dr
- 6958 S Craig Ct
- 2835 W College Ave
- 3947 W College Ave
- 7309 S 46th St
- 3302 W Alvina Ave
- 3233 W Mangold Ave Unit C
- 2500 W Drexel Ave Unit 36445086
