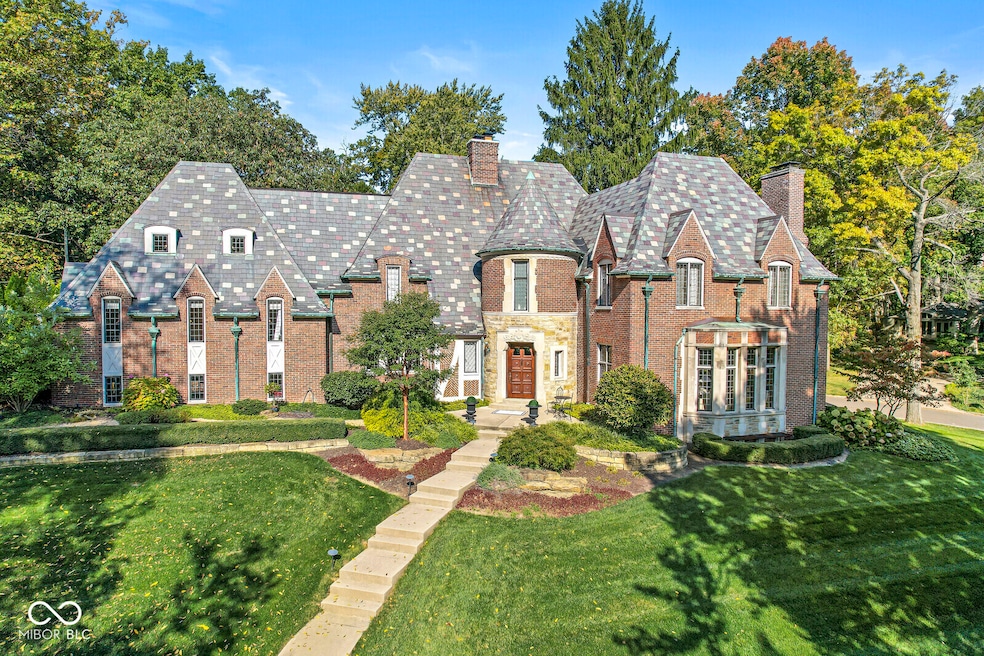
6996 N Washington Blvd Indianapolis, IN 46220
Arden NeighborhoodHighlights
- Updated Kitchen
- Living Room with Fireplace
- Outdoor Kitchen
- 1.06 Acre Lot
- Wood Flooring
- Corner Lot
About This Home
As of July 2025This elegant 5Br 6 BA homes sits atop a hill of the highly desired Arden neighborhood. The signature Arden home features 4 potentially 5 bedroom 6 bath home, spacious living area with plenty of entertainment area inside and out. The beautiful landscaped yard, gazebo and outdoor add to the entertainment area of the home. 4 Bedrooms include full baths, spacious lower level family room with large fireplace, exercise room, laundry and utility room with exterior entrance. Master bath upgraded, landscape upgrades, new boiler, 2 new ac units, new pergola/outdoor fireplace, vaper barrier system installed in basement. A Well maintained home.
Last Agent to Sell the Property
Springer Real Estate Co License #RB14033708 Listed on: 01/16/2025
Home Details
Home Type
- Single Family
Est. Annual Taxes
- $12,096
Year Built
- Built in 1931 | Remodeled
Lot Details
- 1.06 Acre Lot
- Cul-De-Sac
- Corner Lot
- Sprinkler System
- Landscaped with Trees
Parking
- 2 Car Attached Garage
- Garage Door Opener
Home Design
- Brick Exterior Construction
- Block Foundation
Interior Spaces
- 2-Story Property
- Woodwork
- Paddle Fans
- Entrance Foyer
- Living Room with Fireplace
- 2 Fireplaces
- Wood Flooring
- Smart Thermostat
Kitchen
- Updated Kitchen
- Oven
- Gas Cooktop
- Microwave
- Free-Standing Freezer
- Dishwasher
Bedrooms and Bathrooms
- 4 Bedrooms
Laundry
- Dryer
- Washer
Attic
- Attic Access Panel
- Permanent Attic Stairs
Finished Basement
- Exterior Basement Entry
- Fireplace in Basement
- Laundry in Basement
- Basement Storage
Outdoor Features
- Outdoor Kitchen
- Fire Pit
- Gazebo
Utilities
- Central Air
- Gas Water Heater
Community Details
- No Home Owners Association
- Arden Subdivision
Listing and Financial Details
- Tax Lot 49-03-35-104-144.000-801
- Assessor Parcel Number 490335104144000801
- Seller Concessions Not Offered
Ownership History
Purchase Details
Purchase Details
Home Financials for this Owner
Home Financials are based on the most recent Mortgage that was taken out on this home.Similar Homes in Indianapolis, IN
Home Values in the Area
Average Home Value in this Area
Purchase History
| Date | Type | Sale Price | Title Company |
|---|---|---|---|
| Interfamily Deed Transfer | -- | None Available | |
| Warranty Deed | -- | None Available |
Mortgage History
| Date | Status | Loan Amount | Loan Type |
|---|---|---|---|
| Open | $909,000 | Credit Line Revolving | |
| Closed | $899,000 | New Conventional | |
| Previous Owner | $124,500 | New Conventional |
Property History
| Date | Event | Price | Change | Sq Ft Price |
|---|---|---|---|---|
| 07/11/2025 07/11/25 | Sold | $1,450,000 | -9.4% | $251 / Sq Ft |
| 06/18/2025 06/18/25 | Pending | -- | -- | -- |
| 05/07/2025 05/07/25 | Price Changed | $1,600,000 | -3.0% | $277 / Sq Ft |
| 03/19/2025 03/19/25 | Price Changed | $1,650,000 | -8.3% | $286 / Sq Ft |
| 01/16/2025 01/16/25 | For Sale | $1,799,900 | +116.9% | $312 / Sq Ft |
| 08/10/2016 08/10/16 | Sold | $830,000 | -7.8% | $144 / Sq Ft |
| 04/29/2016 04/29/16 | Pending | -- | -- | -- |
| 12/28/2015 12/28/15 | For Sale | $899,900 | 0.0% | $156 / Sq Ft |
| 12/11/2015 12/11/15 | Pending | -- | -- | -- |
| 10/28/2015 10/28/15 | For Sale | $899,900 | -- | $156 / Sq Ft |
Tax History Compared to Growth
Tax History
| Year | Tax Paid | Tax Assessment Tax Assessment Total Assessment is a certain percentage of the fair market value that is determined by local assessors to be the total taxable value of land and additions on the property. | Land | Improvement |
|---|---|---|---|---|
| 2024 | $17,050 | $1,373,100 | $251,000 | $1,122,100 |
| 2023 | $17,050 | $1,350,500 | $251,000 | $1,099,500 |
| 2022 | $14,206 | $1,350,500 | $251,000 | $1,099,500 |
| 2021 | $12,250 | $992,200 | $182,400 | $809,800 |
| 2020 | $11,745 | $947,200 | $182,400 | $764,800 |
| 2019 | $11,670 | $919,600 | $182,400 | $737,200 |
| 2018 | $11,275 | $882,900 | $127,700 | $755,200 |
| 2017 | $18,813 | $877,600 | $127,700 | $749,900 |
| 2016 | $9,009 | $835,300 | $127,700 | $707,600 |
| 2014 | $10,028 | $877,600 | $127,700 | $749,900 |
| 2013 | $8,833 | $745,400 | $127,700 | $617,700 |
Agents Affiliated with this Home
-
Matt Urbanski
M
Seller's Agent in 2025
Matt Urbanski
Springer Real Estate Co
(317) 281-5107
1 in this area
14 Total Sales
-
Matt King

Buyer's Agent in 2025
Matt King
F.C. Tucker Company
(317) 313-5533
5 in this area
211 Total Sales
-
Matt McLaughlin

Seller's Agent in 2016
Matt McLaughlin
F.C. Tucker Company
(317) 590-0529
7 in this area
683 Total Sales
-
L
Buyer's Agent in 2016
Lori Shanahan
Compass Indiana, LLC
Map
Source: MIBOR Broker Listing Cooperative®
MLS Number: 22001877
APN: 49-03-35-104-144.000-801
- 110 Bow Ln
- 6835 Willow Rd
- 6741 N Pennsylvania St
- 7210 N Pennsylvania St
- 6470 Meridian Pkwy Unit D
- 7277 N College Ave
- 35 W 72nd St
- 6431 N Park Ave
- 6672 Spur Way
- 6531 Ferguson St
- 1018 Reserve Way
- 6556 Reserve Dr
- 140 Meridian Hills Blvd
- 100 Wellington Rd
- 1074 Reserve Way
- 1117 Reserve Way
- 6592 Reserve Dr
- 6926 Wesley Ct
- 138 Fairway Dr
- 6920 Wesley Ct






