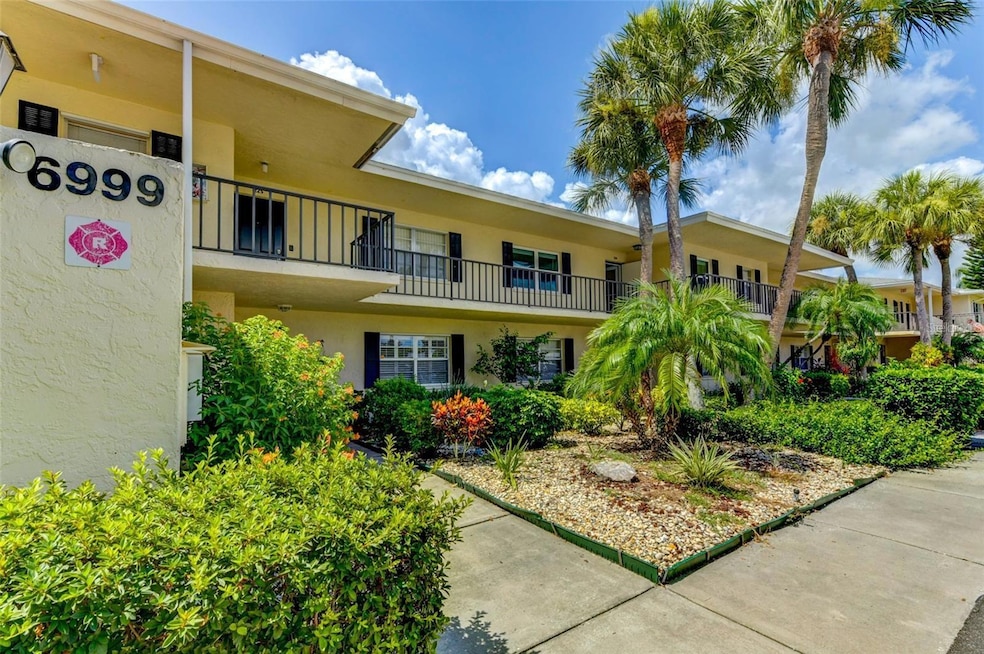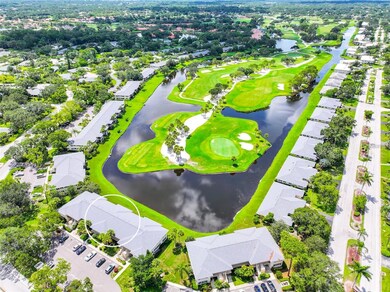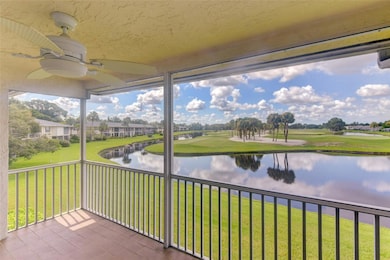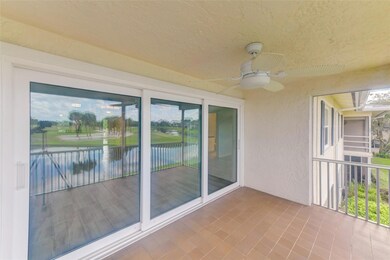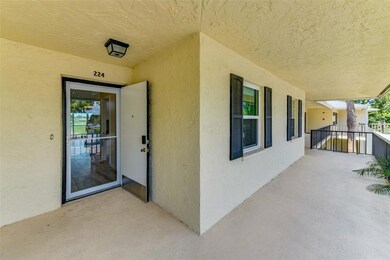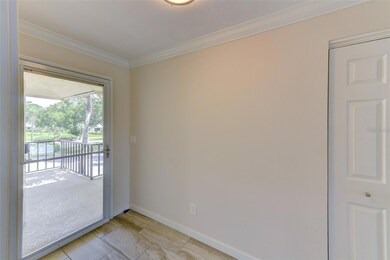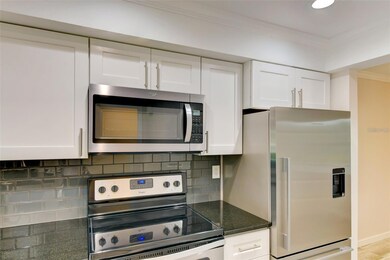6999 W Cntry Club Dr N Unit 224 Sarasota, FL 34243
Highlights
- On Golf Course
- Open Floorplan
- High Ceiling
- Lake View
- Main Floor Primary Bedroom
- L-Shaped Dining Room
About This Home
PALM AIRE COUNTRY CLUB – FAIRWAY POINTE 2 Bedroom, 2 Bath CONDO – Nothing but Views from this stunning waterfront annual rental. Beautifully remodeled throughout! Southern Exposure gives you sunny lake and golf course views all year long! Updated kitchen, granite counters, stainless steel appliances, high end lighting, freshly painted, full size Bosch stacking washer & dryer, large bedrooms and luxury laminate flooring throughout. You’ll enjoy the split plan layout as spacious master bedroom suite features private bath and walk-in closet. The large second bedroom is also ensuite with its own private bath and nice size closet. Offering stylish finishes, comfort, and peace of mind with newer Category 5 Hurricane impact-rated windows and sliders throughout. Step into a bright and open living space featuring gray-tone tile flooring, crown molding, and baseboards for a modern touch. A cozy dinette with ceiling fan provides a charming breakfast nook and/or an extension of the kitchen with possible additional storage. Relax on the screened-in lanai, your private retreat with tranquil lake and golf course views—also visible from the suite. Locked storage under the stairs adds extra convenience for bikes, beach equipment etc. The closest of two HOA pools is just across the street and beautifully maintained. Enjoy the proximity to University Towne Center, Benderson Park, SRQ Airport, Downtown Sarasota, and the beaches. Just the perfect spot. The community pool is just steps away. Live the resort lifestyle. Two small pets allowed (20 lbs. max) HOA approval takes approximately two weeks. Dedicated Parking Space right in front of this condo, plenty of Guest Parking available. Furry friend friendly! Can have up to two small pets, 20 lb wight limit per HOA. This property requires, Background check, 1st, last and security and is a non-smoking residence.
Listing Agent
GULF COAST RENTAL HOMES&CONDOS Brokerage Phone: 941-212-1972 License #3247955 Listed on: 07/04/2025
Condo Details
Home Type
- Condominium
Est. Annual Taxes
- $3,647
Year Built
- Built in 1979
Lot Details
- On Golf Course
- South Facing Home
- Landscaped
- Irrigation Equipment
Parking
- Assigned Parking
Property Views
- Lake
- Golf Course
Interior Spaces
- 1,118 Sq Ft Home
- 2-Story Property
- Open Floorplan
- High Ceiling
- Ceiling Fan
- Insulated Windows
- Shades
- Blinds
- Sliding Doors
- L-Shaped Dining Room
Kitchen
- Eat-In Kitchen
- Range with Range Hood
- Microwave
- Dishwasher
- Stone Countertops
Flooring
- Tile
- Luxury Vinyl Tile
Bedrooms and Bathrooms
- 2 Bedrooms
- Primary Bedroom on Main
- Split Bedroom Floorplan
- Walk-In Closet
- 2 Full Bathrooms
Laundry
- Laundry in Kitchen
- Dryer
- Washer
Home Security
Outdoor Features
- Covered patio or porch
- Exterior Lighting
Schools
- Kinnan Elementary School
- Braden River Middle School
- Braden River High School
Utilities
- Central Air
- Heating Available
- Thermostat
- Electric Water Heater
- Cable TV Available
Listing and Financial Details
- Residential Lease
- Security Deposit $2,200
- Property Available on 7/1/25
- Tenant pays for cleaning fee
- The owner pays for cable TV, grounds care, internet, management, trash collection, water
- 12-Month Minimum Lease Term
- $150 Application Fee
- 8 to 12-Month Minimum Lease Term
- Assessor Parcel Number 1920602909
Community Details
Overview
- Property has a Home Owners Association
- Progressive Community Management Association, Phone Number (941) 921-5393
- Palm Aire Community
- Palm Aire At Sarasota 10 C Subdivision
- Association Owns Recreation Facilities
- The community has rules related to allowable golf cart usage in the community
Recreation
- Golf Course Community
- Community Pool
Pet Policy
- Pets up to 20 lbs
- 2 Pets Allowed
- $250 Pet Fee
Security
- Fire and Smoke Detector
Map
Source: Stellar MLS
MLS Number: A4657582
APN: 19206-0290-9
- 6884 W Country Club Ln
- 6940 W Country Club Dr N Unit V-77
- 5386 Creekside Trail
- 6916 W Country Club Dr N Unit 9B
- 6948 W Country Club Dr N Unit V81
- 7050 Fairway Bend Ln Unit 167
- 4915 Lakescene Place
- 4924 Creekside Trail
- 5646 Country Lakes Dr
- 7094 Fairway Bend Cir
- 6900 Country Lakes Cir
- 7110 Fairway Bend Ln Unit 181
- 6994 Country Lakes Cir
- 5135 Creekside Trail
- 7012 Treymore Ct
- 4921 Woodhurst Dr
- 7193 W Country Club Dr N Unit 137
- 7173 W Country Club Dr N Unit 141
- 7211 W Country Club Dr N Unit 135
- 4920 Woodhurst Dr
- 6999 W Cntry Club Dr N Unit 226
- 6892 W Country Club Ln
- 7008 W Country Club Dr N Unit 136
- 6884 W Country Club Ln
- 6986 W Country Club Dr N Unit 6986
- 7050 W Country Club Dr N Unit 10-A
- 7012 W Country Club Dr N
- 6916 W Country Club Dr N
- 7062 W Country Club Dr N Unit 7062
- 6754 W Country Club Ln
- 7093 Fairway Bend Ln
- 7153 W Country Club Dr N Unit 146
- 7173 W Country Club Dr N Unit 242
- 7231 W Country Club Dr N Unit 232
- 6960 Country Lakes Cir
- 7271 W Cntry Club Dr N Unit 124
- 7271 W Cntry Club Dr N Unit 121
- 4665 Whitfield Ave
- 7288 W Country Club Dr N
- 7304 W Cntry Club Dr N Unit 115
