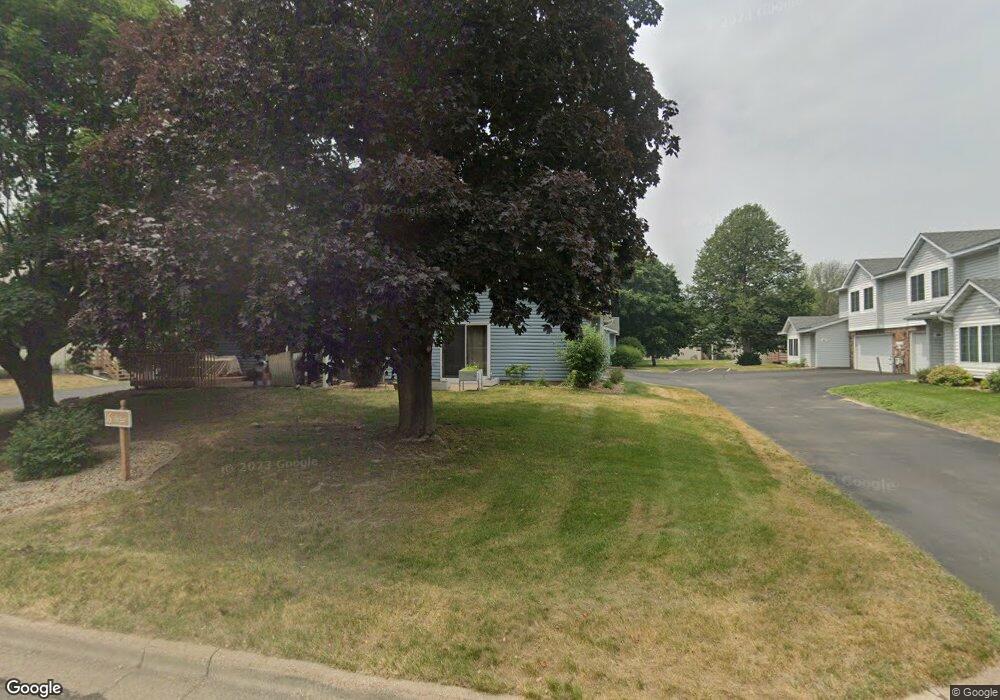6A Oak Rd Circle Pines, MN 55014
Estimated Value: $243,000 - $274,299
2
Beds
2
Baths
1,158
Sq Ft
$223/Sq Ft
Est. Value
About This Home
This home is located at 6A Oak Rd, Circle Pines, MN 55014 and is currently estimated at $258,075, approximately $222 per square foot. 6A Oak Rd is a home located in Anoka County with nearby schools including Blue Heron Elementary School, Centennial Middle School, and Centennial High School.
Ownership History
Date
Name
Owned For
Owner Type
Purchase Details
Closed on
Aug 28, 2020
Sold by
Voiss Kerri J and Voiss Steven J
Bought by
Hickman Cynthia
Current Estimated Value
Home Financials for this Owner
Home Financials are based on the most recent Mortgage that was taken out on this home.
Original Mortgage
$193,500
Outstanding Balance
$172,108
Interest Rate
2.9%
Mortgage Type
Stand Alone First
Estimated Equity
$85,967
Purchase Details
Closed on
Jul 25, 2001
Sold by
Schatz Janelle S
Bought by
Goettl Andrew M and Goettl Kerri J
Purchase Details
Closed on
Dec 29, 1998
Sold by
Kroll David M and Kroll Lynn M
Bought by
Schatz Janelle S
Purchase Details
Closed on
Feb 27, 1997
Sold by
Hagen Gregory S and Hagen Gwen G
Bought by
Kroll David M and Kroll Lynn M
Create a Home Valuation Report for This Property
The Home Valuation Report is an in-depth analysis detailing your home's value as well as a comparison with similar homes in the area
Home Values in the Area
Average Home Value in this Area
Purchase History
| Date | Buyer | Sale Price | Title Company |
|---|---|---|---|
| Hickman Cynthia | $215,000 | Titlesmart Inc | |
| Goettl Andrew M | $137,900 | -- | |
| Schatz Janelle S | $92,500 | -- | |
| Kroll David M | $87,250 | -- |
Source: Public Records
Mortgage History
| Date | Status | Borrower | Loan Amount |
|---|---|---|---|
| Open | Hickman Cynthia | $193,500 | |
| Closed | Hickman Cynthia | $193,500 |
Source: Public Records
Tax History Compared to Growth
Tax History
| Year | Tax Paid | Tax Assessment Tax Assessment Total Assessment is a certain percentage of the fair market value that is determined by local assessors to be the total taxable value of land and additions on the property. | Land | Improvement |
|---|---|---|---|---|
| 2025 | $2,434 | $202,800 | $55,000 | $147,800 |
| 2024 | $2,434 | $212,600 | $62,000 | $150,600 |
| 2023 | $2,166 | $206,000 | $56,400 | $149,600 |
| 2022 | $2,287 | $195,500 | $45,000 | $150,500 |
| 2021 | $2,129 | $180,300 | $38,000 | $142,300 |
| 2020 | $2,541 | $166,300 | $33,000 | $133,300 |
| 2019 | $2,595 | $167,100 | $27,100 | $140,000 |
| 2018 | $2,169 | $160,200 | $0 | $0 |
| 2017 | $1,922 | $145,800 | $0 | $0 |
| 2016 | $2,039 | $125,600 | $0 | $0 |
| 2015 | $1,890 | $125,600 | $17,600 | $108,000 |
| 2014 | -- | $100,300 | $8,000 | $92,300 |
Source: Public Records
Map
Nearby Homes
- 104 South Dr
- 104 South Dr Unit B
- 35 West Rd
- 319 Heritage Trail Unit 512
- 230 Aurora Ln
- 324 Heritage Trail
- 315 Heritage Trail Unit 816
- 343 Heritage Trail
- 306 Heritage Trail
- 4185 Austin St NE
- 4145 Austin St NE
- 3975 Lovell Rd
- 6924 Lakeview Dr
- 4743 104th Ave NE
- 4660 104th Ln NE
- 8823 Fraizer St
- 6356 Hodgson Rd
- 6422 Lakota Trail
- 8718 Ghia St NE
- 9863 Hamline Ave N
