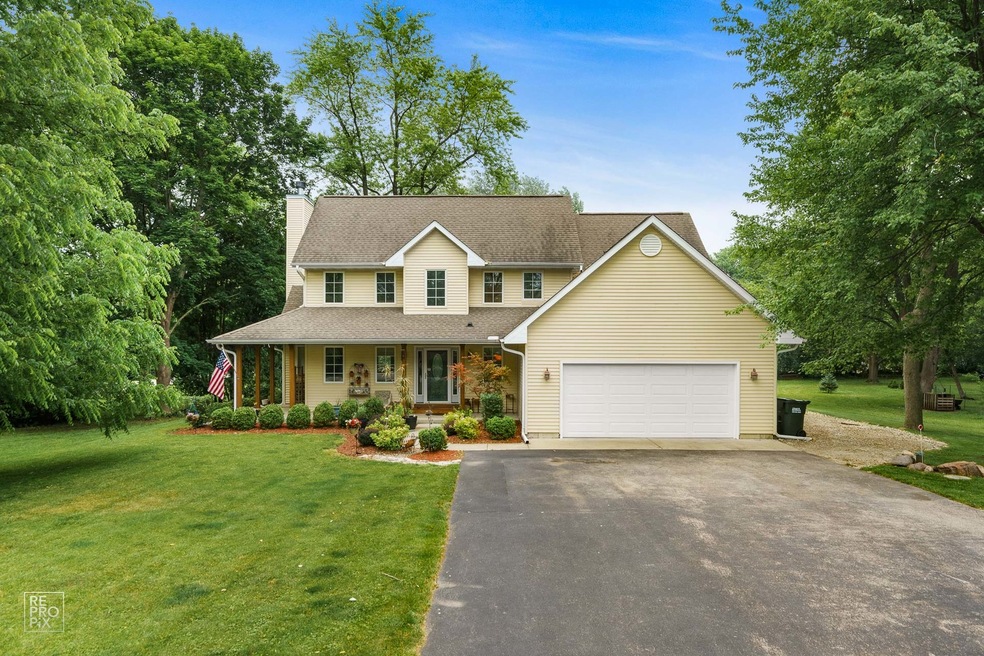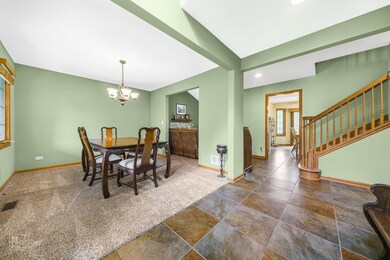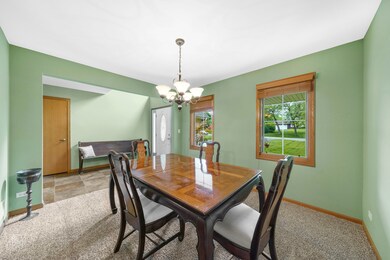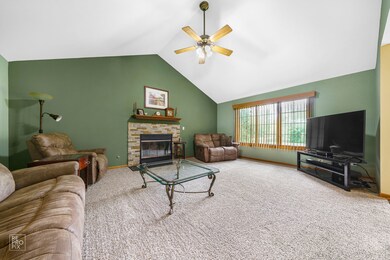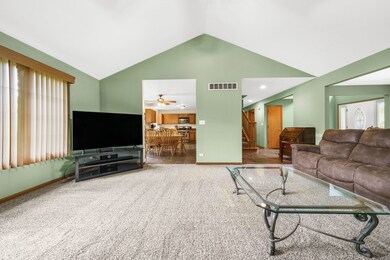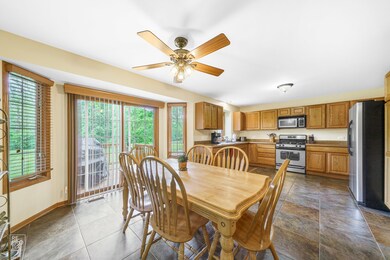
6N181 Keeney Rd Roselle, IL 60172
Keeneyville NeighborhoodEstimated Value: $581,804 - $615,000
Highlights
- Deck
- Vaulted Ceiling
- Formal Dining Room
- Lake Park High School Rated A
- Main Floor Bedroom
- 2.5 Car Attached Garage
About This Home
As of September 2021BEAUTIFUL WRAP AROUND FRONT PORCH ON THIS AWESOME CUSTOM BUILT 2 STORY WITH 1ST FLOOR MASTER BEDROOM SUITE. OPEN FLOOR PLAN IS DESIGNED TO HAVE GREAT ROOM WITH PANARAMIC VIEW OF DINING, KITCHEN AND FOYER. GREAT ROOM WITH VAULTED CEILINGS AND FIREPLACE. HUGE KITCHEN AND EATING AREA WITH PLENTY OF CABINETRY. LOADS OF WINDOWS, GREAT FLOOR PLAN, 3 SPACIOUS BEDROOMS UPSTAIRS. NEW CARPETING, FRESHLY PAINTED. 8.6'+TALL BASEMENT IS READY FOR YOU FINISH TO YOUR TASTE. NEW WATER HEATER AND PRESSURE TANK IN 2018. NEW DISHWASHER, WASHER AND DRYER IN 2019. ON OVER AN ACRE OF LAND THIS IS A BEAUTIFUL PLACE IN THE COUNTRY YET CLOSE ENOUGH TO THE CITY TO ENJOY ALL THE NEARBY SHOPPING, DINING, AND ENTERTAINMENT AMENITIES. DON'T FORGET TO CHECK OUT THE RV PARKING ON THE SIDE OF THE HOME.
Last Agent to Sell the Property
REMAX Legends License #475128215 Listed on: 06/11/2021

Home Details
Home Type
- Single Family
Est. Annual Taxes
- $12,575
Year Built
- Built in 2006
Lot Details
- 1.06 Acre Lot
- Lot Dimensions are 157 x 294
Parking
- 2.5 Car Attached Garage
- Heated Garage
- Garage Door Opener
- Driveway
- Parking Included in Price
Home Design
- Asphalt Roof
- Vinyl Siding
- Concrete Perimeter Foundation
Interior Spaces
- 2,307 Sq Ft Home
- 2-Story Property
- Vaulted Ceiling
- Ceiling Fan
- Wood Burning Fireplace
- Fireplace With Gas Starter
- Family Room with Fireplace
- Formal Dining Room
Kitchen
- Breakfast Bar
- Range
- Microwave
- Dishwasher
- Disposal
Bedrooms and Bathrooms
- 4 Bedrooms
- 4 Potential Bedrooms
- Main Floor Bedroom
- Bathroom on Main Level
Laundry
- Laundry on main level
- Dryer
- Washer
- Sink Near Laundry
Unfinished Basement
- Basement Fills Entire Space Under The House
- Sump Pump
Outdoor Features
- Deck
Schools
- Waterbury Elementary School
- Spring Wood Middle School
- Lake Park High School
Utilities
- Forced Air Heating and Cooling System
- Humidifier
- Heating System Uses Natural Gas
- Well
- Water Softener Leased
- Private or Community Septic Tank
- Mechanical Septic System
Community Details
- Custom
Listing and Financial Details
- Homeowner Tax Exemptions
Ownership History
Purchase Details
Home Financials for this Owner
Home Financials are based on the most recent Mortgage that was taken out on this home.Similar Homes in the area
Home Values in the Area
Average Home Value in this Area
Purchase History
| Date | Buyer | Sale Price | Title Company |
|---|---|---|---|
| Petersen Peter Alann | $445,000 | Attorney |
Mortgage History
| Date | Status | Borrower | Loan Amount |
|---|---|---|---|
| Open | Petersen Peter Alann | $73,000 | |
| Open | Petersen Peter Alann | $356,000 | |
| Previous Owner | Barnes James R | $300,480 | |
| Previous Owner | Barnes James R | $304,500 | |
| Previous Owner | Barnes James R | $300,000 | |
| Previous Owner | Barnes James R | $55,000 | |
| Previous Owner | Barnes James R | $220,000 | |
| Previous Owner | Barnes James R | $160,000 |
Property History
| Date | Event | Price | Change | Sq Ft Price |
|---|---|---|---|---|
| 09/17/2021 09/17/21 | Sold | $445,000 | -6.3% | $193 / Sq Ft |
| 07/21/2021 07/21/21 | Pending | -- | -- | -- |
| 06/11/2021 06/11/21 | For Sale | $474,900 | -- | $206 / Sq Ft |
Tax History Compared to Growth
Tax History
| Year | Tax Paid | Tax Assessment Tax Assessment Total Assessment is a certain percentage of the fair market value that is determined by local assessors to be the total taxable value of land and additions on the property. | Land | Improvement |
|---|---|---|---|---|
| 2023 | $9,805 | $176,560 | $37,550 | $139,010 |
| 2022 | $12,667 | $193,960 | $32,520 | $161,440 |
| 2021 | $10,083 | $151,630 | $30,900 | $120,730 |
| 2020 | $12,575 | $179,800 | $30,150 | $149,650 |
| 2019 | $10,252 | $146,310 | $28,970 | $117,340 |
| 2018 | $7,846 | $110,330 | $28,210 | $82,120 |
| 2017 | $7,443 | $102,260 | $26,150 | $76,110 |
| 2016 | $7,203 | $94,640 | $24,200 | $70,440 |
| 2015 | $7,115 | $88,310 | $22,580 | $65,730 |
| 2014 | $8,654 | $104,970 | $22,580 | $82,390 |
| 2013 | $8,542 | $108,560 | $23,350 | $85,210 |
Agents Affiliated with this Home
-
Jeavon Shegal

Seller's Agent in 2021
Jeavon Shegal
REMAX Legends
(630) 235-5200
3 in this area
144 Total Sales
-
Pamela Trinco

Buyer's Agent in 2021
Pamela Trinco
Berkshire Hathaway HomeServices Chicago
(630) 217-9450
1 in this area
77 Total Sales
Map
Source: Midwest Real Estate Data (MRED)
MLS Number: 11120196
APN: 02-08-406-001
- Lot Foster Ave
- 316 De Trevi
- 160 Seneca Trail
- 1118 Prescott Dr Unit 2C
- 662 Berwick Place
- 585 Kensington Ct
- 1020 Woodside Dr
- 318 W Sheffield Dr
- 125 N Windsor Cir
- 665 Briarwood Ln
- 6N160 Garden Ave
- 368 W Windsor Dr
- 202 Donmor Dr
- 133 Fernwood Ln
- Lot 1 Thorn Rd
- 550 Lake St
- 5508 Cloverdale Rd
- 148 Roundtree Ct Unit 43
- 178 Springdale Ln
- 811 Rosebud Ct
- 6N181 Keeney Rd
- 6N 288 Keeney Rd
- 6N446 Keeney Rd
- 6N410 Keeney Rd
- Lot 2 Keeney Rd
- Lot 3 Keeney Rd
- 6N151 Keeney Rd
- 25W154 Argyle Ave
- 25W121 Argyle Ave
- 25W170 Argyle Ave
- 6N176 Keeney Rd
- 6N121 Keeney Rd
- 6N150 Keeney Rd
- 6N210 Keeney Rd
- 25W111 Argyle Ave
- 25W231 Argyle Ave
- 6N130 Papworth St
- 6N140 Keeney Rd
- 6N111 Keeney Rd
- Lot 2 Argyle Ave
