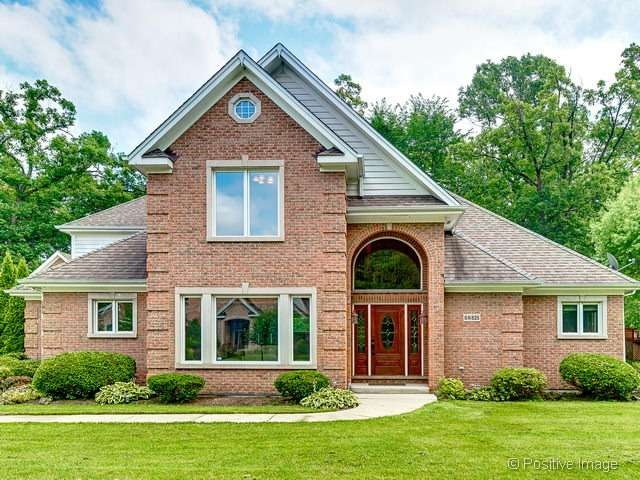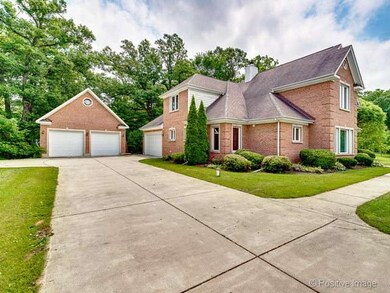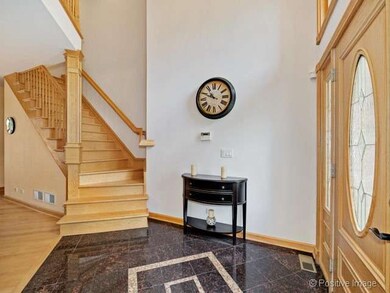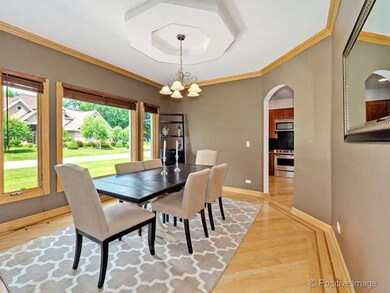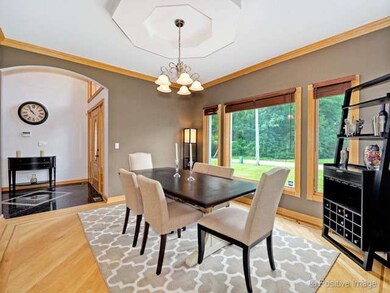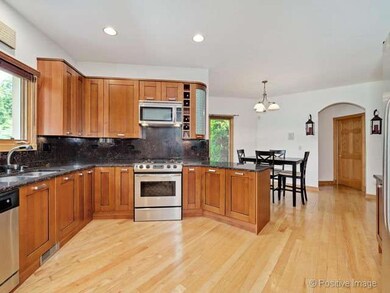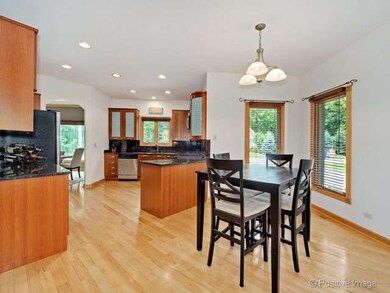
6N825 Aurora Ave Saint Charles, IL 60174
Fox River Heights NeighborhoodEstimated Value: $610,000 - $656,000
Highlights
- Recreation Room
- Traditional Architecture
- Main Floor Bedroom
- Anderson Elementary School Rated A
- Wood Flooring
- Whirlpool Bathtub
About This Home
As of November 2015WOW Calling all nature lovers! Feels like you're in the North Woods, yet within 1 mile there is a dog park, skate park, baseball fields, school, tot lot, tennis courts & fox river trails for hiking or biking. Classic ALL Brick Beauty on .5 acre lot! 4 CAR GARAGE! 2 car attached and 2 car 8ft tall HEATED detached garage with storage in attic loft. 10+ Curb Appeal LOW TAXES! All the Bells & Whistles! ONE LEVEL LIVING Possible w/1st floor Master Ste. & Laundry! Hardwood floors on 1st & 2nd levels.Eat In Kitchen boasts Cherry Cabinetry, Granite counter tops, Stainless Steel Appliances. Living Room with cozy brick fireplace. Tons of closets/storage space. Office OR 5th Bedroom w/Skylights and attic storage spaces. HUGE finished basement with custom Bar with granite counter tops, wine & beverage refrigerator. Space for game area, rec room, play area, 1/2 bath (could be made into a full bath)Central Vacuum, Intercom, Security System. Paver Patio. Newer Mechanicals, Concrete Driveway.
Last Agent to Sell the Property
Berkshire Hathaway HomeServices Chicago License #471007121 Listed on: 07/06/2015

Last Buyer's Agent
Barbara Oborne
RE/MAX Suburban
Home Details
Home Type
- Single Family
Est. Annual Taxes
- $12,802
Year Built
- 2002
Lot Details
- 10,019
Parking
- Garage
- Garage ceiling height seven feet or more
- Heated Garage
- Garage Transmitter
- Garage Door Opener
- Driveway
- Garage Is Owned
Home Design
- Traditional Architecture
- Brick Exterior Construction
Interior Spaces
- Dry Bar
- Skylights
- Wood Burning Fireplace
- Fireplace With Gas Starter
- Home Office
- Recreation Room
- Storage Room
- Wood Flooring
Kitchen
- Breakfast Bar
- Oven or Range
- Microwave
- Dishwasher
- Stainless Steel Appliances
Bedrooms and Bathrooms
- Main Floor Bedroom
- Primary Bathroom is a Full Bathroom
- Bathroom on Main Level
- Dual Sinks
- Whirlpool Bathtub
- Separate Shower
Laundry
- Laundry on main level
- Dryer
- Washer
Partially Finished Basement
- Basement Fills Entire Space Under The House
- Finished Basement Bathroom
Utilities
- Forced Air Heating and Cooling System
- Heating System Uses Gas
- Well
- Private or Community Septic Tank
Listing and Financial Details
- Homeowner Tax Exemptions
Ownership History
Purchase Details
Purchase Details
Home Financials for this Owner
Home Financials are based on the most recent Mortgage that was taken out on this home.Purchase Details
Home Financials for this Owner
Home Financials are based on the most recent Mortgage that was taken out on this home.Purchase Details
Home Financials for this Owner
Home Financials are based on the most recent Mortgage that was taken out on this home.Purchase Details
Home Financials for this Owner
Home Financials are based on the most recent Mortgage that was taken out on this home.Purchase Details
Home Financials for this Owner
Home Financials are based on the most recent Mortgage that was taken out on this home.Purchase Details
Home Financials for this Owner
Home Financials are based on the most recent Mortgage that was taken out on this home.Purchase Details
Home Financials for this Owner
Home Financials are based on the most recent Mortgage that was taken out on this home.Similar Homes in the area
Home Values in the Area
Average Home Value in this Area
Purchase History
| Date | Buyer | Sale Price | Title Company |
|---|---|---|---|
| Baumgartner Family Revocable Trust | -- | None Available | |
| Baumgartner Dennis W | $323,000 | First American Title | |
| Anspach Aaron | -- | None Available | |
| Ullrich Thomas | -- | First American Title Insuran | |
| Zajac Arkadiusz | $440,000 | Republic Title | |
| Royal Lepage Relocation Services Interna | $440,000 | Republic Title | |
| Szafron Brent J | $380,000 | -- | |
| Corcoran Kenneth | $17,000 | Chicago Title |
Mortgage History
| Date | Status | Borrower | Loan Amount |
|---|---|---|---|
| Open | Baumgartner Dennis W | $140,000 | |
| Open | Baumgartner Dennis W | $258,400 | |
| Previous Owner | Anspach Aaron M | $220,000 | |
| Previous Owner | Zajac Arkadiusz | $240,000 | |
| Previous Owner | Szafron Brent J | $300,000 | |
| Previous Owner | Corcoran Kenneth | $12,750 |
Property History
| Date | Event | Price | Change | Sq Ft Price |
|---|---|---|---|---|
| 11/12/2015 11/12/15 | Sold | $323,000 | -11.5% | $122 / Sq Ft |
| 09/09/2015 09/09/15 | Pending | -- | -- | -- |
| 09/03/2015 09/03/15 | Price Changed | $364,900 | -2.7% | $138 / Sq Ft |
| 08/16/2015 08/16/15 | Price Changed | $374,900 | -6.3% | $142 / Sq Ft |
| 07/21/2015 07/21/15 | Price Changed | $399,900 | -5.9% | $151 / Sq Ft |
| 07/06/2015 07/06/15 | For Sale | $425,000 | +84.8% | $160 / Sq Ft |
| 11/06/2012 11/06/12 | Sold | $230,000 | 0.0% | $82 / Sq Ft |
| 08/31/2012 08/31/12 | Pending | -- | -- | -- |
| 08/29/2012 08/29/12 | Price Changed | $230,000 | 0.0% | $82 / Sq Ft |
| 08/29/2012 08/29/12 | For Sale | $230,000 | -8.0% | $82 / Sq Ft |
| 07/17/2012 07/17/12 | Pending | -- | -- | -- |
| 07/10/2012 07/10/12 | Price Changed | $250,000 | -24.2% | $89 / Sq Ft |
| 03/29/2012 03/29/12 | Price Changed | $330,000 | 0.0% | $117 / Sq Ft |
| 03/29/2012 03/29/12 | For Sale | $330,000 | +43.5% | $117 / Sq Ft |
| 03/26/2012 03/26/12 | Off Market | $230,000 | -- | -- |
| 03/07/2012 03/07/12 | Price Changed | $259,900 | -7.1% | $92 / Sq Ft |
| 02/27/2012 02/27/12 | Price Changed | $279,900 | -6.7% | $99 / Sq Ft |
| 02/08/2012 02/08/12 | Price Changed | $299,900 | -6.0% | $106 / Sq Ft |
| 01/23/2012 01/23/12 | Price Changed | $319,000 | -3.0% | $113 / Sq Ft |
| 01/04/2012 01/04/12 | Price Changed | $329,000 | -5.7% | $117 / Sq Ft |
| 12/12/2011 12/12/11 | Price Changed | $349,000 | -5.4% | $124 / Sq Ft |
| 11/30/2011 11/30/11 | Price Changed | $369,000 | -5.1% | $131 / Sq Ft |
| 11/15/2011 11/15/11 | Price Changed | $389,000 | -2.5% | $138 / Sq Ft |
| 11/02/2011 11/02/11 | For Sale | $399,000 | -- | $141 / Sq Ft |
Tax History Compared to Growth
Tax History
| Year | Tax Paid | Tax Assessment Tax Assessment Total Assessment is a certain percentage of the fair market value that is determined by local assessors to be the total taxable value of land and additions on the property. | Land | Improvement |
|---|---|---|---|---|
| 2023 | $12,802 | $176,909 | $21,665 | $155,244 |
| 2022 | $11,397 | $154,996 | $23,980 | $131,016 |
| 2021 | $10,748 | $147,742 | $22,858 | $124,884 |
| 2020 | $10,086 | $137,319 | $22,432 | $114,887 |
| 2019 | $9,904 | $134,600 | $21,988 | $112,612 |
| 2018 | $9,676 | $131,355 | $21,151 | $110,204 |
| 2017 | $9,427 | $126,864 | $20,428 | $106,436 |
| 2016 | $8,597 | $106,859 | $19,711 | $87,148 |
| 2015 | -- | $90,244 | $19,498 | $70,746 |
| 2014 | -- | $82,935 | $19,498 | $63,437 |
| 2013 | -- | $82,673 | $19,693 | $62,980 |
Agents Affiliated with this Home
-
Pattie Murray

Seller's Agent in 2015
Pattie Murray
Berkshire Hathaway HomeServices Chicago
(630) 842-6063
650 Total Sales
-
Ava Gizzo

Seller Co-Listing Agent in 2015
Ava Gizzo
Berkshire Hathaway HomeServices Chicago
(630) 205-2452
85 Total Sales
-

Buyer's Agent in 2015
Barbara Oborne
RE/MAX Suburban
(630) 234-8707
86 Total Sales
-
Debbie Kula

Seller's Agent in 2012
Debbie Kula
arhome realty
(312) 859-3038
65 Total Sales
Map
Source: Midwest Real Estate Data (MRED)
MLS Number: MRD08973337
APN: 09-10-133-007
- 35W343 Riverside Dr
- 4009 Faith Ln
- 4032 Faith Ln
- 4016 Faith Ln
- 6N691 State Route 31
- 6N362 Riverside Dr
- 35W768 Wood Ln
- 36W172 Silver Glen Ct
- Lot 5 Illinois St
- 7N504 State Route 31
- 6N510 Sycamore Ave
- 633 Endicott Rd
- 637 Endicott Rd
- 569 Arbor Ln
- Lot 6 May Ln
- 553 S Haverhill Ln Unit 2
- Lot 112 Whispering Trail
- 34W789 S James Dr
- 860 Reserve Dr
- Lot 103 Oak Pointe Dr
- 6N825 Aurora Ave
- 35W562 Park Ave
- 6N836 Thompson Ave
- 6N851 Aurora Ave
- 6N786 Aurora Ave
- 6N830 Aurora Ave
- 6N803 Thompson Ave
- 6N803 Thompson Ave
- 6N850 Thompson Ave
- 6N785 Elgin Ave
- 6N803 Elgin Ave
- 0 Elgin Ave
- 0 Elgin Ave Unit 9706645
- 0 Elgin Ave Unit 10159394
- 6N839 Thompson Ave
- 35W619 Kane Ave
- 6N879 Aurora Ave
- 6N871 Elgin Ave
- 6N916 Greenlawn Ave
- 6N830 Elgin Ave
