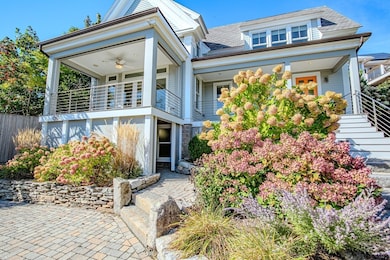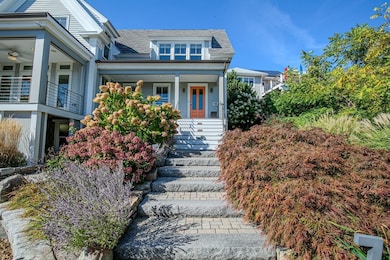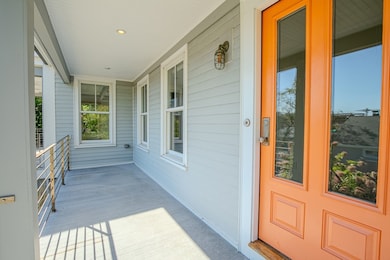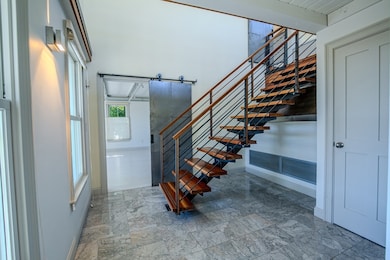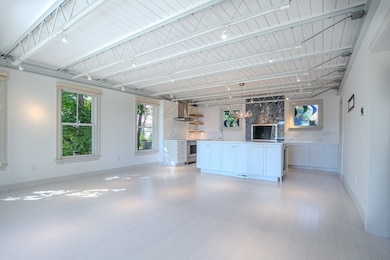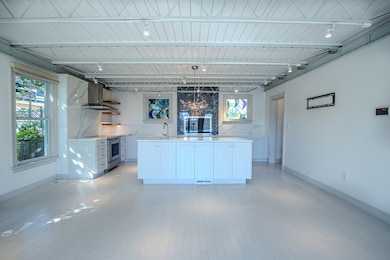6R Breakwater Ave Rockport, MA 01966
Highlights
- Open Floorplan
- Landscaped Professionally
- Fireplace in Kitchen
- Custom Closet System
- Wolf Appliances
- Deck
About This Home
Experience coastal living redefined in this one-of-a-kind, fully renovated single-family home where industrial loft style meets coastal charm. Located just moments from the scenic paths of Pigeon Cove and minutes to downtown Rockport, this custom-designed sanctuary offers stunning ocean views, luxurious finishes, and exceptional craftsmanship throughout. The open-concept main floor features a chef’s kitchen with Wolf and Sub-Zero appliances, wine fridge, wood-fired cooking fireplace, and a butler’s pantry with 2 dishwashers, extra freezer, and laundry. Custom steel doors and a handcrafted wood-and-steel staircase add striking detail. Upstairs, the family room and primary suite offer exceptional views, soaring ceilings, and a spa-like ensuite with skylights, heated floors, and stained glass. Enjoy ocean breezes throughout the home, from the expansive first-floor deck with remote-controlled screens to the Juliet balcony off the upstairs family room. This is coastal living at its finest!!
Home Details
Home Type
- Single Family
Est. Annual Taxes
- $7,272
Year Built
- Built in 1900 | Remodeled
Lot Details
- Landscaped Professionally
Parking
- 2 Car Parking Spaces
Home Design
- Entry on the 1st floor
Interior Spaces
- 1,596 Sq Ft Home
- Open Floorplan
- Skylights
- Recessed Lighting
- Decorative Lighting
- Light Fixtures
- Stained Glass
- Picture Window
- Pocket Doors
- Sliding Doors
- Entryway
- Screened Porch
- Ceramic Tile Flooring
Kitchen
- Range with Range Hood
- Freezer
- Second Dishwasher
- Wine Refrigerator
- Wine Cooler
- Wolf Appliances
- Stainless Steel Appliances
- Kitchen Island
- Solid Surface Countertops
- Disposal
- Fireplace in Kitchen
Bedrooms and Bathrooms
- 1 Bedroom
- Primary bedroom located on second floor
- Custom Closet System
Laundry
- Laundry on main level
- Dryer
- Washer
Outdoor Features
- Balcony
- Deck
Utilities
- Cooling Available
- Forced Air Heating System
- Heating System Uses Oil
- Heat Pump System
Listing and Financial Details
- Security Deposit $4,800
- Property Available on 12/1/25
- Rent includes water, sewer
- Assessor Parcel Number 2118448
Community Details
Pet Policy
- Call for details about the types of pets allowed
Additional Features
- No Home Owners Association
- Laundry Facilities
Map
Source: MLS Property Information Network (MLS PIN)
MLS Number: 73441892
APN: ROCK-000016-000000-000009
- 13 Phillips Ave
- 165 Granite St
- 25 Stockholm Ave
- 2 Wharf Rd
- 2 Boulder Top
- 13 Rowe Point
- 26 Quarry Ridge Ln
- 40 Quarry Ridge Ln
- 15 Granite St
- 26 Coggeshall Rd
- 11 Atlantic Ave
- 2 Mount Pleasant St Unit 3
- 31 Summit Ave
- 20 Railroad Ave
- 4 Norwood Ave
- 13 Pleasant St Unit 3
- 57 Mt Pleasant St Unit 2B
- 5 Marshall Ln
- 6 Prospect St
- 29 Summer St
- 106 Granite St Unit 3
- 245 Granite St
- 245 Granite St
- 1 Pigeon Hill Ct Unit 1
- 105 Granite St Unit 3
- 18 Granite St
- 5 White Way
- 8 Beach St
- 11 Main St Unit F
- 20 Railroad Ave
- 34 High St Unit C
- 1101 Washington St
- 14 Sunset Point Rd
- 7 Calebs Ln Unit B
- 74 High St
- 7 Briny Way
- 2 Saratoga Ct
- 8 Riverside Rd
- 3 Point Rd
- 126 Eastern Ave Unit A

