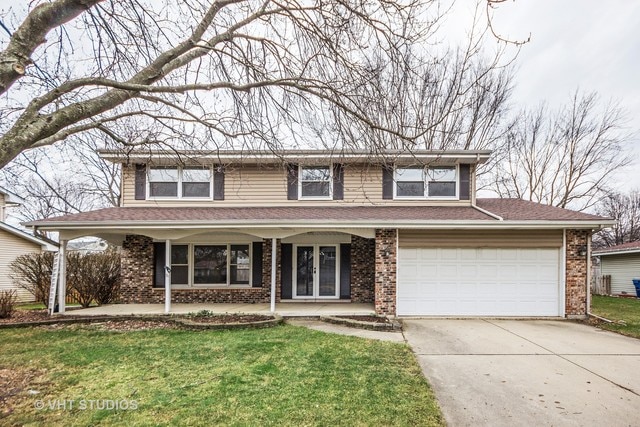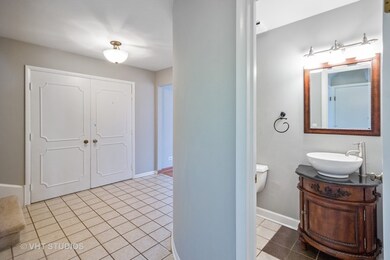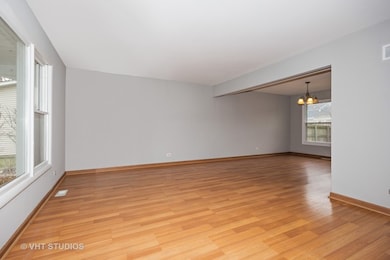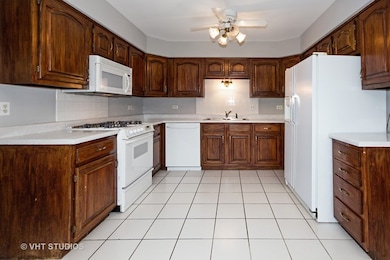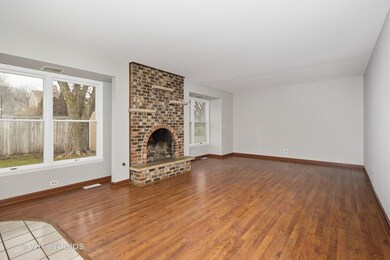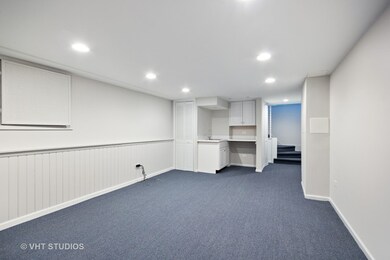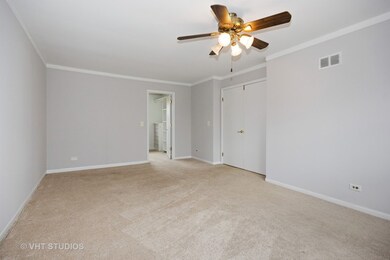
6S200 Country Dr Naperville, IL 60540
Steeple Run NeighborhoodEstimated Value: $469,000 - $572,000
Highlights
- Colonial Architecture
- Recreation Room
- Attached Garage
- Steeple Run Elementary School Rated A+
- Porch
- Wet Bar
About This Home
As of March 2018As-is with a decent start & great square footage (BIG bedrooms)! Owner just freshly painted the complete interior. House is in solid condition so it's just a matter of what level of updating you prefer. PREVIOUS 2017 owner said NEW HVAC, NEW water heater, NEW Gutter Guards, NEW sump pumps with alarm, NEWER roof, NEWER siding. Built-in shelving flank the brick fireplace. TWO Master Bedroom walk-in closets (one has custom shelving). Easy to give up the 2nd smaller, walk-in closet to expand & create a luxury Master Bathroom! The more updated Basement has a wet bar & plenty of crawl for great storage. The cozy backyard means minimal yard work and more free time to enjoy the home, neighborhood & downtown Naperville! Modest HOA fee when considering you get a pool & clubhouse. Mature tree lined streets and family-friendly community. Walk to SD 203 Steeple Run Elementary & neighborhood parks. AND just minutes to I-88/355, Metra train and downtown Naperville. Good deal, location & opportunity!
Last Agent to Sell the Property
Baird & Warner License #475132993 Listed on: 12/26/2017

Home Details
Home Type
- Single Family
Est. Annual Taxes
- $8,126
Year Built
- 1973
Lot Details
- 7,841
HOA Fees
- $41 per month
Parking
- Attached Garage
- Garage Transmitter
- Garage Door Opener
- Driveway
- Garage Is Owned
Home Design
- Colonial Architecture
- Brick Exterior Construction
- Asphalt Shingled Roof
- Aluminum Siding
- Vinyl Siding
Interior Spaces
- Wet Bar
- Gas Log Fireplace
- Entrance Foyer
- Recreation Room
- Laminate Flooring
- Storm Screens
Kitchen
- Breakfast Bar
- Oven or Range
- Microwave
- Dishwasher
- Disposal
Bedrooms and Bathrooms
- Walk-In Closet
- Primary Bathroom is a Full Bathroom
Finished Basement
- Partial Basement
- Crawl Space
Utilities
- Forced Air Heating and Cooling System
- Heating System Uses Gas
- Lake Michigan Water
Additional Features
- Porch
- East or West Exposure
- Property is near a bus stop
Ownership History
Purchase Details
Home Financials for this Owner
Home Financials are based on the most recent Mortgage that was taken out on this home.Purchase Details
Home Financials for this Owner
Home Financials are based on the most recent Mortgage that was taken out on this home.Purchase Details
Home Financials for this Owner
Home Financials are based on the most recent Mortgage that was taken out on this home.Purchase Details
Home Financials for this Owner
Home Financials are based on the most recent Mortgage that was taken out on this home.Purchase Details
Home Financials for this Owner
Home Financials are based on the most recent Mortgage that was taken out on this home.Purchase Details
Purchase Details
Home Financials for this Owner
Home Financials are based on the most recent Mortgage that was taken out on this home.Similar Homes in Naperville, IL
Home Values in the Area
Average Home Value in this Area
Purchase History
| Date | Buyer | Sale Price | Title Company |
|---|---|---|---|
| Kline Kevin P | $312,500 | Attorney | |
| Aj Vector Inc | -- | None Available | |
| Frederick Rita M | $289,000 | American National Title Ins | |
| Higginbotham George L | $267,000 | -- | |
| Zacker Brian J | $195,000 | First American Title Ins | |
| Vlach John C | -- | -- | |
| Vlach John C | $181,000 | -- |
Mortgage History
| Date | Status | Borrower | Loan Amount |
|---|---|---|---|
| Open | Kline Kevin P | $239,000 | |
| Closed | Kline Kevin P | $250,000 | |
| Previous Owner | Frederick Rita M | $283,765 | |
| Previous Owner | Higginbotham George L | $47,669 | |
| Previous Owner | Higginbotham George L | $302,000 | |
| Previous Owner | Higginbotham George L | $304,390 | |
| Previous Owner | Higginbotham George L | $254,150 | |
| Previous Owner | Higginbotham George L | $253,650 | |
| Previous Owner | Zacker Brian J | $207,000 | |
| Previous Owner | Zacker Brian J | $10,000 | |
| Previous Owner | Zacker Brian J | $170,000 | |
| Previous Owner | Vlach John C | $126,700 |
Property History
| Date | Event | Price | Change | Sq Ft Price |
|---|---|---|---|---|
| 03/16/2018 03/16/18 | Sold | $312,500 | -2.3% | $130 / Sq Ft |
| 01/11/2018 01/11/18 | Pending | -- | -- | -- |
| 12/26/2017 12/26/17 | For Sale | $319,900 | -- | $133 / Sq Ft |
Tax History Compared to Growth
Tax History
| Year | Tax Paid | Tax Assessment Tax Assessment Total Assessment is a certain percentage of the fair market value that is determined by local assessors to be the total taxable value of land and additions on the property. | Land | Improvement |
|---|---|---|---|---|
| 2023 | $8,126 | $121,430 | $49,670 | $71,760 |
| 2022 | $7,731 | $114,840 | $48,620 | $66,220 |
| 2021 | $7,468 | $110,500 | $46,780 | $63,720 |
| 2020 | $7,295 | $108,510 | $45,940 | $62,570 |
| 2019 | $7,072 | $103,810 | $43,950 | $59,860 |
| 2018 | $6,604 | $97,010 | $41,070 | $55,940 |
| 2017 | $6,487 | $93,730 | $39,680 | $54,050 |
| 2016 | $6,380 | $90,350 | $38,250 | $52,100 |
| 2015 | $6,313 | $85,080 | $36,020 | $49,060 |
| 2014 | $6,245 | $82,600 | $34,970 | $47,630 |
| 2013 | $6,152 | $82,790 | $35,050 | $47,740 |
Agents Affiliated with this Home
-
Christine Thompson

Seller's Agent in 2018
Christine Thompson
Baird Warner
(630) 853-2370
1 in this area
159 Total Sales
-
Steve Coit
S
Buyer's Agent in 2018
Steve Coit
Berkshire Hathaway HomeServices Starck Real Estate
(847) 721-8800
17 Total Sales
Map
Source: Midwest Real Estate Data (MRED)
MLS Number: MRD09821855
APN: 08-16-101-082
- 24W701 Woodcrest Dr Unit 4
- 25W145 Setauket Ave
- 6S018 Steeple Run Dr Unit 6S018
- 6S223 New Castle Rd
- 6S475 Sussex Rd
- 6S141 Park Meadow Dr
- 6S009 Steeple Run Dr
- 25W303 Gunston Ave
- 6S210 Mariwood Ct
- 24W500 Seabrook Ct
- 2703 Wayfaring Ln Unit D
- 23 Westmoreland Ln
- 24W474 Surf Ct
- 2400 Shasta Dr
- 5S641 Bluff Ln
- 1306 Haverhill Cir
- 5S504 Radcliff Rd
- 5178 Scott Cir
- 111 Olesen Dr Unit 3F
- 3000 Burlington Ave
- 6S200 Country Dr
- 6S210 Country Dr
- 6S216 Country Dr
- 6S187 Country Dr
- 6S177 Country Dr
- 6S166 Country Dr
- 6S167 Country Dr
- 6S221 Country Dr Unit 4
- 6S226 Country Dr
- 6S211 Cape Rd
- 6S156 Country Dr Unit 4
- 6S184 Lakewood Dr
- 6S174 Lakewood Dr
- 6S185 Cape Rd
- 6S231 Country Dr
- 6S204 Lakewood Dr
- 6S157 Country Dr
- 6S221 Cape Rd Unit 4
- 6S236 Country Dr
- 6S164 Lakewood Dr
