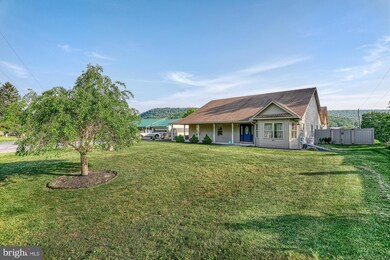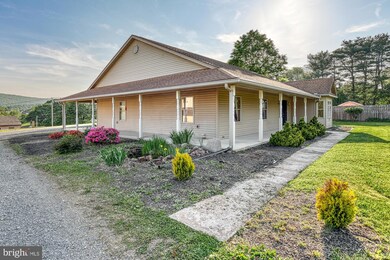
7 A Penn Manor Rd Duncannon, PA 17020
Estimated Value: $357,000 - $498,000
Highlights
- Solar Power System
- Main Floor Bedroom
- 2 Fireplaces
- Rambler Architecture
- Attic
- Bonus Room
About This Home
As of October 2023Don't miss out on this hidden gem! This beautiful, well-maintained home is equal parts Entertainer's Dream and Secluded Getaway! Boasting 3 Full Bedrooms (with potential for a 4th) and 3 Full Baths - this property checks all the boxes! Enjoy your morning coffee or sunset relaxation after picking your favorite spot on the wraparound porch. Take advantage of the oversized garage and storage above - plenty of room for all your vehicles, toys and whatever else bring with you!
For the work-from-home pros: Utilize one of the bedrooms or bonus spaces as your Home Office, or set up your own Hobby space. Invite the Whole Crew over for holidays, celebrations or the Big Game - with tons of kitchen space, a formal dining room, and the sprawling entertaining area and bar in the basement this home will be Everyone's favorite gathering location!
2 x 6 Construction, Superior Wall foundation, NEW 2-Phase Geothermal and recently added Solar systems all go together to provide an extremely Well-Built and Efficiently performing product.
It's got everything you could ask for! So don't miss out! Schedule your private showing today!!!
***Offer has been received - please contact listing agent immediately if you or your client has any interest. Thank you!***
Home Details
Home Type
- Single Family
Est. Annual Taxes
- $5,216
Year Built
- Built in 2006
Lot Details
- 0.51 Acre Lot
- Vinyl Fence
- Property is in excellent condition
Parking
- 2 Car Direct Access Garage
- Oversized Parking
- Parking Storage or Cabinetry
- Driveway
- On-Street Parking
- Off-Street Parking
Home Design
- Rambler Architecture
- Frame Construction
- Architectural Shingle Roof
- Vinyl Siding
- Concrete Perimeter Foundation
- Tile
Interior Spaces
- Property has 1 Level
- Bar
- Recessed Lighting
- 2 Fireplaces
- Family Room Off Kitchen
- Living Room
- Formal Dining Room
- Bonus Room
- Game Room
- Storage Room
- Laundry Room
- Utility Room
- Attic
Kitchen
- Eat-In Kitchen
- Kitchen Island
Flooring
- Carpet
- Concrete
- Ceramic Tile
- Luxury Vinyl Plank Tile
Bedrooms and Bathrooms
- 3 Main Level Bedrooms
- En-Suite Primary Bedroom
- En-Suite Bathroom
- Walk-In Closet
- Bathtub with Shower
Finished Basement
- Interior and Exterior Basement Entry
- Sump Pump
Eco-Friendly Details
- Solar Power System
- Solar owned by seller
- Solar Heating System
Outdoor Features
- Patio
- Wrap Around Porch
Schools
- Susquenita High School
Utilities
- Central Air
- Heat Pump System
- Geothermal Heating and Cooling
- 200+ Amp Service
- Well
- Electric Water Heater
Community Details
- No Home Owners Association
- Penn Township Subdivision
Listing and Financial Details
- Assessor Parcel Number 210-118.04-136.002
Ownership History
Purchase Details
Home Financials for this Owner
Home Financials are based on the most recent Mortgage that was taken out on this home.Purchase Details
Purchase Details
Similar Homes in Duncannon, PA
Home Values in the Area
Average Home Value in this Area
Purchase History
| Date | Buyer | Sale Price | Title Company |
|---|---|---|---|
| Wiley Kathryn E | $379,900 | None Listed On Document | |
| Morris Richard W | -- | None Available | |
| Morris Richard W | -- | None Available |
Mortgage History
| Date | Status | Borrower | Loan Amount |
|---|---|---|---|
| Open | Wiley Kathryn E | $204,517 | |
| Previous Owner | Morris Peggy A | $25,000 | |
| Previous Owner | Morris Richard W | $218,762 | |
| Previous Owner | Morris Richard W | $214,387 | |
| Previous Owner | Morris Richard W | $16,000 | |
| Previous Owner | Morris Peggy A | $206,238 | |
| Previous Owner | Morris Richard W | $116,000 | |
| Previous Owner | Morris Richard W | $20,000 |
Property History
| Date | Event | Price | Change | Sq Ft Price |
|---|---|---|---|---|
| 10/11/2023 10/11/23 | Sold | $379,900 | 0.0% | $96 / Sq Ft |
| 08/03/2023 08/03/23 | Pending | -- | -- | -- |
| 07/20/2023 07/20/23 | Price Changed | $379,900 | -1.3% | $96 / Sq Ft |
| 06/02/2023 06/02/23 | For Sale | $384,900 | -- | $97 / Sq Ft |
Tax History Compared to Growth
Tax History
| Year | Tax Paid | Tax Assessment Tax Assessment Total Assessment is a certain percentage of the fair market value that is determined by local assessors to be the total taxable value of land and additions on the property. | Land | Improvement |
|---|---|---|---|---|
| 2025 | $5,401 | $281,700 | $32,700 | $249,000 |
| 2024 | $5,241 | $281,700 | $32,700 | $249,000 |
| 2023 | $5,205 | $281,700 | $32,700 | $249,000 |
| 2022 | $5,350 | $281,700 | $32,700 | $249,000 |
| 2021 | $5,302 | $281,700 | $32,700 | $249,000 |
| 2020 | $4,986 | $281,700 | $32,700 | $249,000 |
| 2019 | $5,056 | $281,700 | $32,700 | $249,000 |
| 2018 | $5,056 | $281,700 | $32,700 | $249,000 |
| 2017 | $5,052 | $281,700 | $32,700 | $249,000 |
| 2016 | -- | $281,700 | $32,700 | $249,000 |
| 2015 | -- | $281,700 | $32,700 | $249,000 |
| 2014 | $4,348 | $281,700 | $32,700 | $249,000 |
Agents Affiliated with this Home
-
Michael DeRemer

Seller's Agent in 2023
Michael DeRemer
Keller Williams of Central PA
(717) 580-2097
123 Total Sales
-
Natalie Crawford

Buyer's Agent in 2023
Natalie Crawford
Dream Home Realty
(717) 514-2954
62 Total Sales
Map
Source: Bright MLS
MLS Number: PAPY2002890
APN: 210-118.04-136.002
- 2 Creek Rd
- 9 Broadway Ave
- 125 N Market St
- 125 Cherry St
- 431 N High St
- 0 Estates Unit PAPY2007360
- 108 Richfield Ln
- 0 White Oak Plan at Stone Mill Estates Unit PAPY2007356
- 111 Weston Cir
- 0 Abbey Plan at Stone Mill Estates Unit PAPY2007220
- 0 Revere Plan at Stone Mill Estates Unit PAPY2007354
- 0 Primrose Plan at Stone Mill Estates Unit PAPY2007200
- 0 Sweet Birch Plan at Stone Mill Estates Unit PAPY2006876
- 105 Easton Dr
- 6 Weston Cir
- 22 Richfield Ln
- 1218 N Market St
- 24 Richfield Ln
- 18 Richfield Ln
- 10 Stone Mill Rd
- 7 A Penn Manor Rd
- 7 Penn Manor Rd Unit A
- 7 Penn Manor Rd
- 9,10,&11 Penn Rd
- 9 Penn Manor Rd
- 316 New Bloomfield Rd
- 8 Penn Manor Rd
- 5 Penn Manor Rd
- 322 New Bloomfield Rd
- 1 Penn Manor Rd
- 11 Monroe Ln
- 326 New Bloomfield Rd
- 325 New Bloomfield Rd
- 4 Penn Manor Rd
- 8 Monroe Ln
- 25 Penn Manor Rd
- 3 Kinzer Ln
- 3 Kinzer Ln
- 11 Kinzer Ln
- 30 Penn Manor Rd






