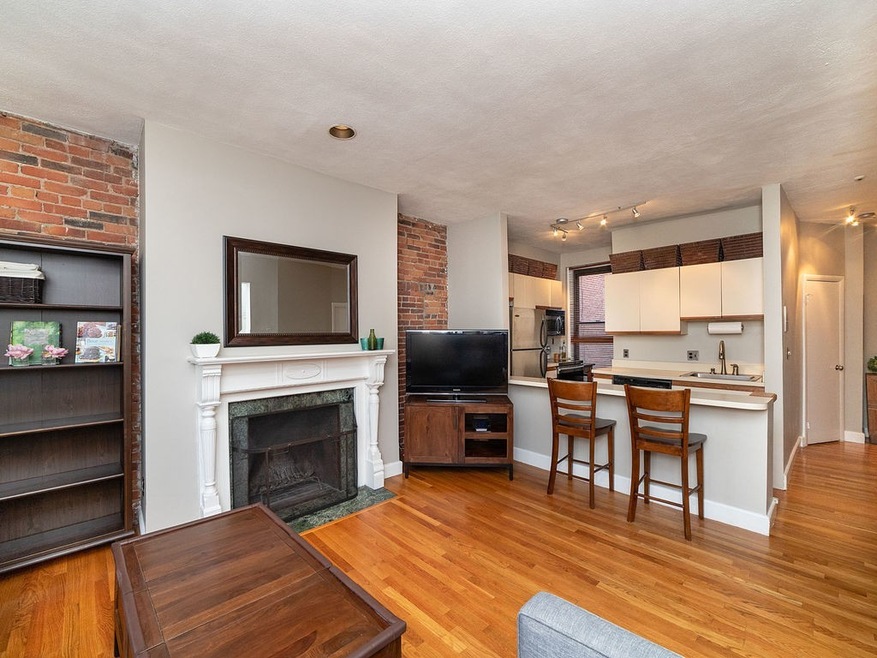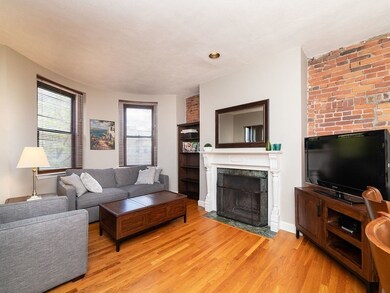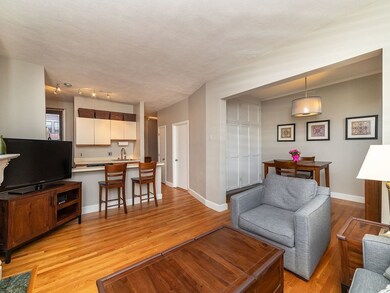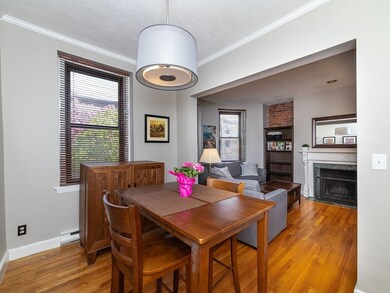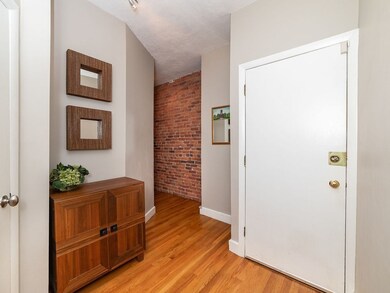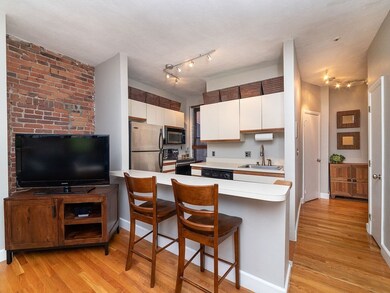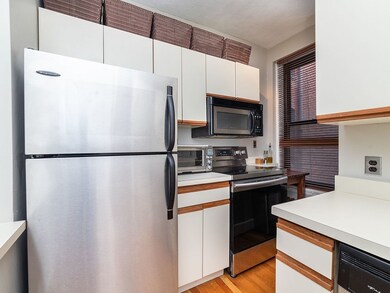
7 Albemarle St Unit 3 Boston, MA 02115
Back Bay NeighborhoodHighlights
- Brownstone
- 2-minute walk to Symphony Station
- Wood Flooring
- Deck
- Property is near public transit
- 1 Fireplace
About This Home
As of December 2021Sitting next to the Southwest Corridor Park, this beautifully maintained 2 bed-2 Bath property has it all. Front to back living with spacious bedrooms and newly renovated tiled baths. Enjoy abundant natural sunlight throughout the day. Great floor plan, kitchen is open to a large family room with a beautiful fireplace which opens to the separate dining area. Additional custom cabinetry houses an in-unit washer and dryer and plentiful storage space. Fresh paint and exposed brick makes this unit shine. Sit and relax on your private deck off the master bedroom. Fantastic location, steps to both Orange and Green 'T' lines, Whole Foods, CVS, restaurants and shopping are just minutes away. Located on a quiet side street in the St. Botolph neighborhood, you get the best of both worlds being right on the border of the Back Bay and South End! The property is pet friendly and professionally managed.
Last Agent to Sell the Property
Berkshire Hathaway HomeServices Town and Country Real Estate Listed on: 05/09/2019

Property Details
Home Type
- Condominium
Est. Annual Taxes
- $7,257
Year Built
- Built in 1920
HOA Fees
- $329 Monthly HOA Fees
Home Design
- Brownstone
- Brick Exterior Construction
- Rubber Roof
Interior Spaces
- 854 Sq Ft Home
- 1-Story Property
- 1 Fireplace
- Wood Flooring
- Intercom
Kitchen
- Range
- Freezer
- Dishwasher
- Disposal
Bedrooms and Bathrooms
- 2 Bedrooms
- 2 Full Bathrooms
Laundry
- Laundry in unit
- Dryer
- Washer
Outdoor Features
- Deck
Location
- Property is near public transit
- Property is near schools
Schools
- Bps Elementary And Middle School
- Bps High School
Utilities
- Window Unit Cooling System
- Hot Water Heating System
- Electric Baseboard Heater
Listing and Financial Details
- Assessor Parcel Number W:04 P:02357 S:016,3345116
Community Details
Overview
- Association fees include water, insurance, maintenance structure, ground maintenance
- 15 Units
Amenities
- Shops
- Coin Laundry
Recreation
- Jogging Path
Pet Policy
- Breed Restrictions
Ownership History
Purchase Details
Home Financials for this Owner
Home Financials are based on the most recent Mortgage that was taken out on this home.Purchase Details
Home Financials for this Owner
Home Financials are based on the most recent Mortgage that was taken out on this home.Purchase Details
Purchase Details
Home Financials for this Owner
Home Financials are based on the most recent Mortgage that was taken out on this home.Similar Homes in the area
Home Values in the Area
Average Home Value in this Area
Purchase History
| Date | Type | Sale Price | Title Company |
|---|---|---|---|
| Not Resolvable | $847,000 | -- | |
| Deed | -- | -- | |
| Deed | $530,000 | -- | |
| Deed | $184,000 | -- |
Mortgage History
| Date | Status | Loan Amount | Loan Type |
|---|---|---|---|
| Previous Owner | $50,000 | Credit Line Revolving | |
| Previous Owner | $400,000 | New Conventional | |
| Previous Owner | $424,000 | No Value Available | |
| Previous Owner | $35,000 | No Value Available | |
| Previous Owner | $25,000 | No Value Available | |
| Previous Owner | $128,800 | Purchase Money Mortgage |
Property History
| Date | Event | Price | Change | Sq Ft Price |
|---|---|---|---|---|
| 12/14/2021 12/14/21 | Sold | $930,000 | +0.1% | $1,089 / Sq Ft |
| 11/01/2021 11/01/21 | Pending | -- | -- | -- |
| 10/26/2021 10/26/21 | For Sale | $929,000 | +9.7% | $1,088 / Sq Ft |
| 06/28/2019 06/28/19 | Sold | $847,000 | -2.5% | $992 / Sq Ft |
| 06/13/2019 06/13/19 | Pending | -- | -- | -- |
| 05/30/2019 05/30/19 | Price Changed | $869,000 | -3.3% | $1,018 / Sq Ft |
| 05/08/2019 05/08/19 | For Sale | $899,000 | -- | $1,053 / Sq Ft |
Tax History Compared to Growth
Tax History
| Year | Tax Paid | Tax Assessment Tax Assessment Total Assessment is a certain percentage of the fair market value that is determined by local assessors to be the total taxable value of land and additions on the property. | Land | Improvement |
|---|---|---|---|---|
| 2025 | $10,326 | $891,700 | $0 | $891,700 |
| 2024 | $9,393 | $861,700 | $0 | $861,700 |
| 2023 | $8,981 | $836,200 | $0 | $836,200 |
| 2022 | $8,432 | $775,000 | $0 | $775,000 |
| 2021 | $8,352 | $782,800 | $0 | $782,800 |
| 2020 | $7,488 | $709,100 | $0 | $709,100 |
| 2019 | $7,257 | $688,500 | $0 | $688,500 |
| 2018 | $6,808 | $649,600 | $0 | $649,600 |
| 2017 | $6,492 | $613,000 | $0 | $613,000 |
| 2016 | $6,485 | $589,500 | $0 | $589,500 |
| 2015 | $6,635 | $547,900 | $0 | $547,900 |
| 2014 | $6,325 | $502,800 | $0 | $502,800 |
Agents Affiliated with this Home
-
Nikolas Amicone

Seller's Agent in 2021
Nikolas Amicone
Amicone & Associates
(978) 998-2867
1 in this area
84 Total Sales
-

Buyer's Agent in 2021
James Gulden
Redfin Corp.
(857) 719-2666
-
Erik Pearson

Seller's Agent in 2019
Erik Pearson
Berkshire Hathaway HomeServices Town and Country Real Estate
(617) 910-8969
17 Total Sales
Map
Source: MLS Property Information Network (MLS PIN)
MLS Number: 72496531
APN: CBOS-000000-000004-002357-000016
- 11 Albemarle St Unit 4
- 15 Albemarle St Unit 5
- 13 Albemarle St Unit 2
- 15 Blackwood St Unit 2
- 175 St Botolph St Unit 1
- 12 Claremont Park Unit 3
- 28 Greenwich Park Unit 3
- 555 Columbus Ave Unit 7
- 24 Greenwich Park Unit 2
- 16 Cumberland St
- 30 Cumberland St
- 10 Cumberland St Unit 10-3
- 131 Saint Botolph St Unit 2
- 523 Columbus Ave
- 270 Huntington Ave Unit 508
- 566 Columbus Ave Unit 405
- 119 Saint Botolph St Unit 2
- 451-453 Massachusetts Ave Unit 8
- 68 W Rutland Square
- 455 Massachusetts Ave Unit 2
