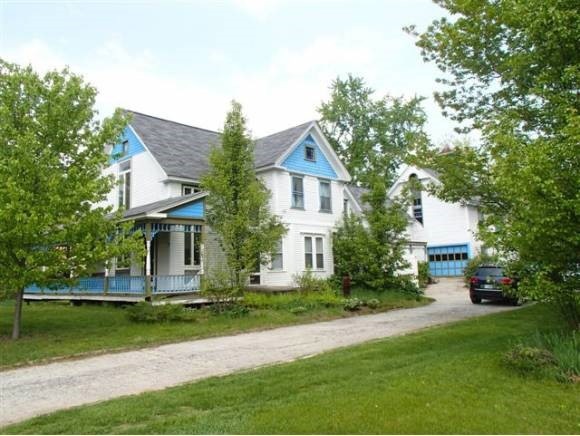
Highlights
- Barn
- Cathedral Ceiling
- New Englander Architecture
- Deck
- Wood Flooring
- Corner Lot
About This Home
As of August 2020This captivating Queen Anne Victorian home is situated in the heart of Keene on a double lot and is walking distance to downtown, Fuller School, the Cheshire Medical Ctr. and bike path. If you are looking for a home that can accommodate your growing family, has a .64 acre expansive backyard for the kids to play their sports and a great neighborhood then you need to see if this home fits your lifestyle. It's private 2 bedroom suite with bath is perfect for teenagers, rental or office area. If you like the feel of old with a contemporary touch then you will find this home will intrigue your creative nature and satisfy your taste for the exceptional. The interior was designed by a local artist who converted the Carriage barn into a 722 sq. ft. studio that is filled with an abundance of light. His detail of design and versatile artistry makes this home extraordinary. Give yourself the pleasure of visiting this charismatic residence.
Last Agent to Sell the Property
BHG Masiello Keene License #010793 Listed on: 05/21/2013

Home Details
Home Type
- Single Family
Est. Annual Taxes
- $8,519
Year Built
- Built in 1897
Lot Details
- 0.64 Acre Lot
- Landscaped
- Corner Lot
- Lot Sloped Up
Parking
- 1 Car Direct Access Garage
- Circular Driveway
Home Design
- New Englander Architecture
- Brick Foundation
- Stone Foundation
- Wood Frame Construction
- Shingle Roof
- Wood Siding
- Clap Board Siding
Interior Spaces
- 2-Story Property
- Cathedral Ceiling
- Ceiling Fan
- Skylights
- Combination Dining and Living Room
Kitchen
- Gas Cooktop
- Disposal
Flooring
- Wood
- Vinyl
Bedrooms and Bathrooms
- 5 Bedrooms
- Bathroom on Main Level
Laundry
- Dryer
- Washer
Basement
- Connecting Stairway
- Interior Basement Entry
Home Security
- Carbon Monoxide Detectors
- Fire and Smoke Detector
Outdoor Features
- Deck
- Covered patio or porch
Schools
- Fuller Elementary School
- Keene Middle School
- Keene High School
Utilities
- Baseboard Heating
- Hot Water Heating System
- Heating System Uses Gas
- Heating System Uses Oil
- Radiant Heating System
- 200+ Amp Service
- Liquid Propane Gas Water Heater
- High Speed Internet
- Cable TV Available
Additional Features
- Hard or Low Nap Flooring
- Barn
Ownership History
Purchase Details
Home Financials for this Owner
Home Financials are based on the most recent Mortgage that was taken out on this home.Similar Homes in Keene, NH
Home Values in the Area
Average Home Value in this Area
Purchase History
| Date | Type | Sale Price | Title Company |
|---|---|---|---|
| Warranty Deed | $738,000 | None Available |
Mortgage History
| Date | Status | Loan Amount | Loan Type |
|---|---|---|---|
| Open | $100,000 | Stand Alone Refi Refinance Of Original Loan | |
| Open | $369,000 | New Conventional | |
| Previous Owner | $930,000 | Adjustable Rate Mortgage/ARM |
Property History
| Date | Event | Price | Change | Sq Ft Price |
|---|---|---|---|---|
| 08/31/2020 08/31/20 | Sold | $740,000 | -1.3% | $117 / Sq Ft |
| 06/28/2020 06/28/20 | Pending | -- | -- | -- |
| 01/29/2020 01/29/20 | For Sale | $749,900 | +296.8% | $118 / Sq Ft |
| 07/29/2013 07/29/13 | Sold | $189,000 | -5.5% | $55 / Sq Ft |
| 05/24/2013 05/24/13 | Pending | -- | -- | -- |
| 05/21/2013 05/21/13 | For Sale | $199,900 | -- | $58 / Sq Ft |
Tax History Compared to Growth
Tax History
| Year | Tax Paid | Tax Assessment Tax Assessment Total Assessment is a certain percentage of the fair market value that is determined by local assessors to be the total taxable value of land and additions on the property. | Land | Improvement |
|---|---|---|---|---|
| 2024 | $24,495 | $740,700 | $49,100 | $691,600 |
| 2023 | $23,621 | $740,700 | $49,100 | $691,600 |
| 2022 | $23,356 | $752,700 | $49,100 | $703,600 |
| 2021 | $23,544 | $752,700 | $49,100 | $703,600 |
| 2020 | $23,088 | $619,300 | $57,200 | $562,100 |
| 2019 | $22,748 | $605,000 | $57,200 | $547,800 |
| 2018 | $22,458 | $605,000 | $57,200 | $547,800 |
| 2017 | $21,956 | $589,900 | $57,100 | $532,800 |
| 2016 | $21,466 | $589,900 | $57,100 | $532,800 |
| 2015 | $19,803 | $365,700 | $76,200 | $289,500 |
Agents Affiliated with this Home
-

Seller's Agent in 2020
Kenneth Purtell
RE/MAX
(978) 273-6936
76 Total Sales
-

Buyer's Agent in 2020
Clark Wulff
RE/MAX
(603) 313-7427
50 Total Sales
-

Seller's Agent in 2013
Shirley Marcello
BHG Masiello Keene
(603) 352-5433
63 Total Sales
-

Buyer's Agent in 2013
Bert Inman
RE/MAX
(603) 355-9417
126 Total Sales
Map
Source: PrimeMLS
MLS Number: 4240229
APN: KEEN-000116-000060-000080
