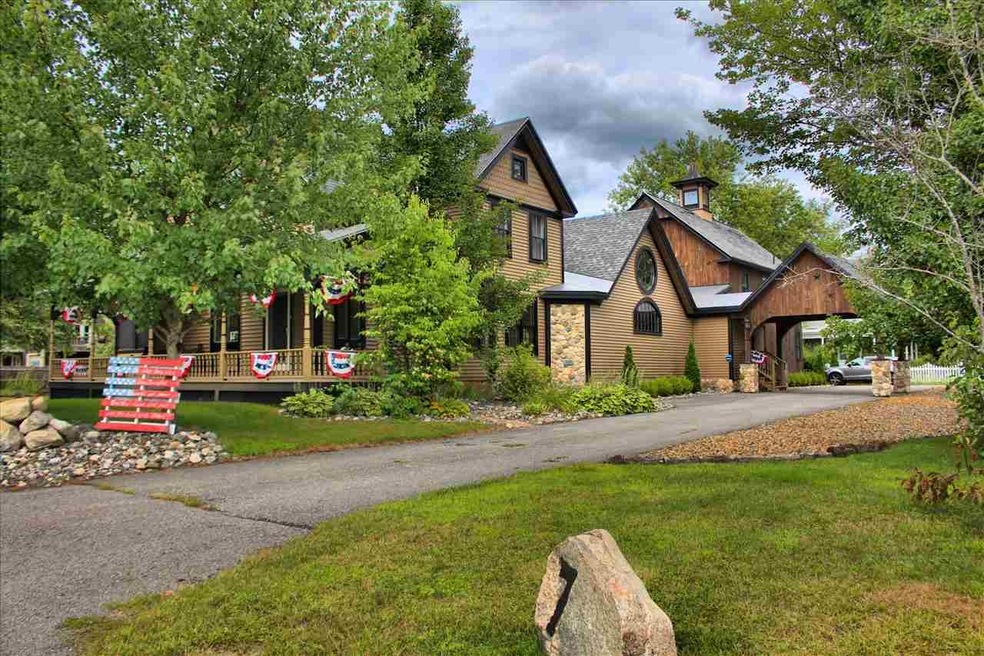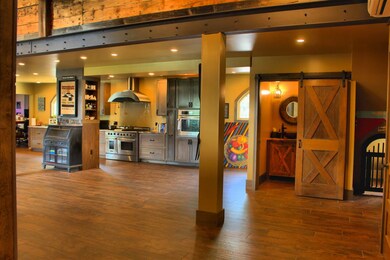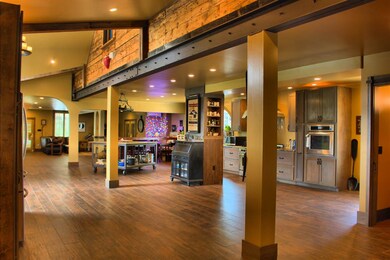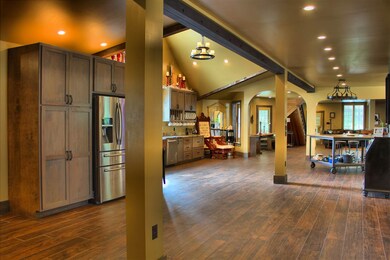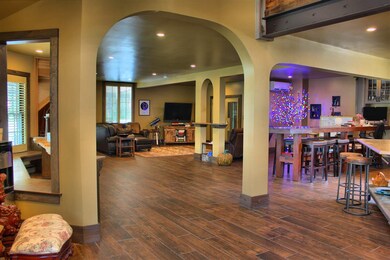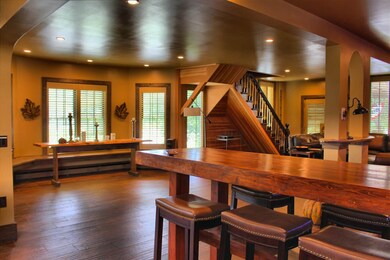
Highlights
- Indoor Pool
- Radiant Floor
- Cathedral Ceiling
- Countryside Views
- Antique Architecture
- Attic
About This Home
As of August 2020The Ultimate Family Quarantine Home! This home has three different spots that would serve perfectly as dedicated a work-from-home office, or home-schooling room. Six bathrooms and separate zones for each keeps hot water flowing to all simultaneously! The art studio off the butler's pantry will keep your family room clutter/mess free and keep kids entertained for hours. The butler's pantry and abundance of kitchen cabinets allow you to shop in bulk with a space for paper goods and cleaning products. The indoor pool, workout room and screen house (with hot tub) provide multiple options for staying in shape even if you can't get out! All these amenities are perfect for a telecommuting family that wants to escape a dense city population for the smaller, more rural lifestyle of Keene, New Hampshire. Keene's population of 23,000 boasts a focus on the arts, outdoor activities, and is known for it's excellent public schools!
Last Agent to Sell the Property
RE/MAX Innovative Properties License #073298 Listed on: 01/29/2020

Home Details
Home Type
- Single Family
Est. Annual Taxes
- $22,458
Year Built
- Built in 1897
Lot Details
- 0.65 Acre Lot
- Partially Fenced Property
- Landscaped
- Level Lot
- Garden
- Property is zoned LD
Parking
- 3 Car Attached Garage
- Circular Driveway
- Off-Street Parking
Home Design
- Antique Architecture
- Farmhouse Style Home
- Brick Foundation
- Stone Foundation
- Poured Concrete
- Wood Frame Construction
- Architectural Shingle Roof
- Wood Siding
- Vinyl Siding
- Stone Exterior Construction
Interior Spaces
- 6,348 Sq Ft Home
- 2-Story Property
- Wet Bar
- Cathedral Ceiling
- Ceiling Fan
- Skylights
- Blinds
- Stained Glass
- Combination Kitchen and Living
- Dining Area
- Countryside Views
- Attic
Kitchen
- Walk-In Pantry
- Double Oven
- Gas Range
- Range Hood
- Dishwasher
- Wine Cooler
- Disposal
Flooring
- Wood
- Radiant Floor
- Tile
Bedrooms and Bathrooms
- 5 Bedrooms
- En-Suite Primary Bedroom
- Walk-In Closet
- Soaking Tub
Laundry
- Dryer
- Washer
Unfinished Basement
- Basement Fills Entire Space Under The House
- Interior Basement Entry
- Basement Storage
Home Security
- Home Security System
- Fire and Smoke Detector
Pool
- Indoor Pool
- Spa
Outdoor Features
- Patio
- Shed
Schools
- Fuller Elementary School
- Keene Middle School
- Keene High School
Utilities
- Forced Air Zoned Heating and Cooling System
- Pellet Stove burns compressed wood to generate heat
- Furnace
- Baseboard Heating
- Hot Water Heating System
- Heating System Uses Gas
- Propane
- High Speed Internet
Additional Features
- ENERGY STAR/CFL/LED Lights
- Accessory Dwelling Unit (ADU)
Listing and Financial Details
- Exclusions: House can be delivered mostly furnished including all the mounted TVs! Ask listing agent for more details. https://7allen.com/
- Legal Lot and Block 008 / 06
Ownership History
Purchase Details
Home Financials for this Owner
Home Financials are based on the most recent Mortgage that was taken out on this home.Similar Homes in Keene, NH
Home Values in the Area
Average Home Value in this Area
Purchase History
| Date | Type | Sale Price | Title Company |
|---|---|---|---|
| Warranty Deed | $738,000 | None Available |
Mortgage History
| Date | Status | Loan Amount | Loan Type |
|---|---|---|---|
| Open | $100,000 | Stand Alone Refi Refinance Of Original Loan | |
| Open | $369,000 | New Conventional | |
| Previous Owner | $930,000 | Adjustable Rate Mortgage/ARM |
Property History
| Date | Event | Price | Change | Sq Ft Price |
|---|---|---|---|---|
| 08/31/2020 08/31/20 | Sold | $740,000 | -1.3% | $117 / Sq Ft |
| 06/28/2020 06/28/20 | Pending | -- | -- | -- |
| 01/29/2020 01/29/20 | For Sale | $749,900 | +296.8% | $118 / Sq Ft |
| 07/29/2013 07/29/13 | Sold | $189,000 | -5.5% | $55 / Sq Ft |
| 05/24/2013 05/24/13 | Pending | -- | -- | -- |
| 05/21/2013 05/21/13 | For Sale | $199,900 | -- | $58 / Sq Ft |
Tax History Compared to Growth
Tax History
| Year | Tax Paid | Tax Assessment Tax Assessment Total Assessment is a certain percentage of the fair market value that is determined by local assessors to be the total taxable value of land and additions on the property. | Land | Improvement |
|---|---|---|---|---|
| 2024 | $24,495 | $740,700 | $49,100 | $691,600 |
| 2023 | $23,621 | $740,700 | $49,100 | $691,600 |
| 2022 | $23,356 | $752,700 | $49,100 | $703,600 |
| 2021 | $23,544 | $752,700 | $49,100 | $703,600 |
| 2020 | $23,088 | $619,300 | $57,200 | $562,100 |
| 2019 | $22,748 | $605,000 | $57,200 | $547,800 |
| 2018 | $22,458 | $605,000 | $57,200 | $547,800 |
| 2017 | $21,956 | $589,900 | $57,100 | $532,800 |
| 2016 | $21,466 | $589,900 | $57,100 | $532,800 |
| 2015 | $19,803 | $365,700 | $76,200 | $289,500 |
Agents Affiliated with this Home
-

Seller's Agent in 2020
Kenneth Purtell
RE/MAX
(978) 273-6936
76 Total Sales
-

Buyer's Agent in 2020
Clark Wulff
RE/MAX
(603) 313-7427
50 Total Sales
-

Seller's Agent in 2013
Shirley Marcello
BHG Masiello Keene
(603) 352-5433
63 Total Sales
-

Buyer's Agent in 2013
Bert Inman
RE/MAX
(603) 355-9417
126 Total Sales
Map
Source: PrimeMLS
MLS Number: 4791870
APN: KEEN-000116-000060-000080
