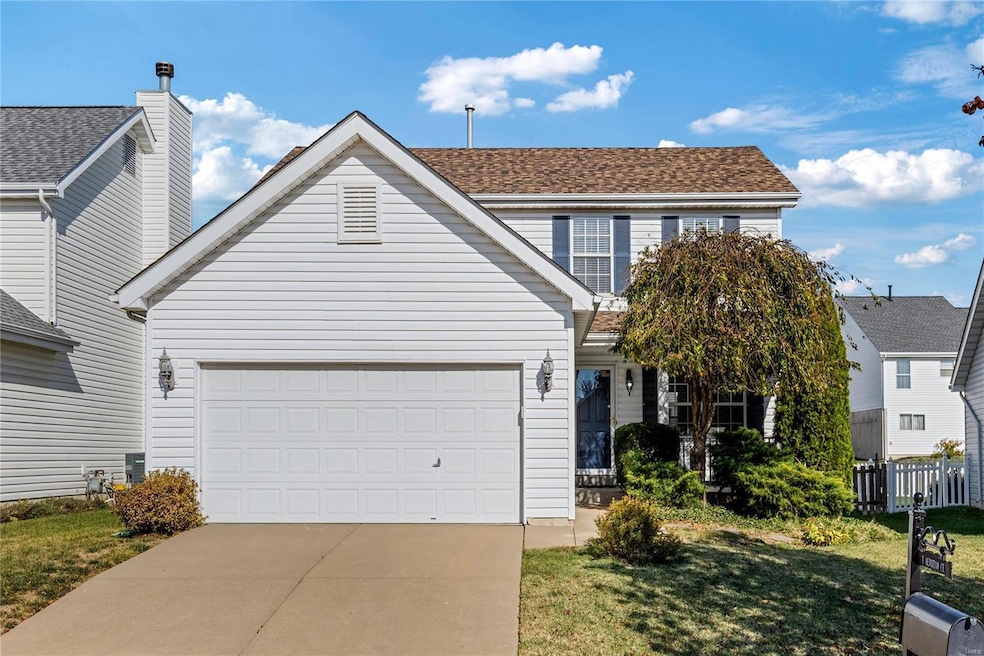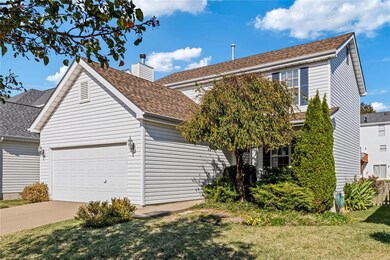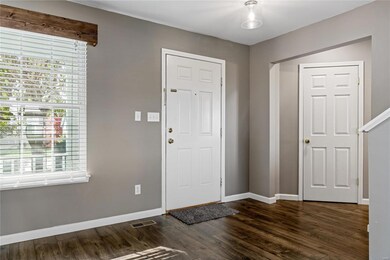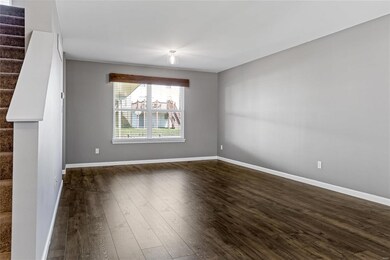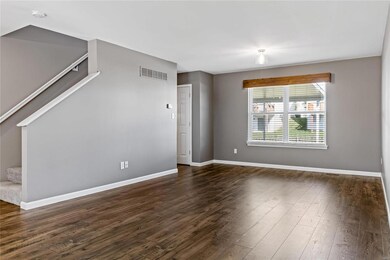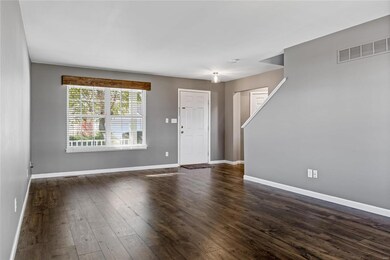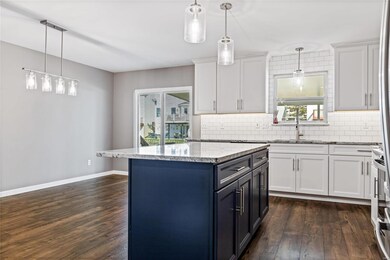
7 Alviston Ct O Fallon, MO 63366
Highlights
- Wood Flooring
- 2 Car Attached Garage
- Storm Doors
- Crossroads Elementary School Rated A-
- Forced Air Heating System
About This Home
As of December 2024Nestled on a quiet cul-de-sac sits this beautiful 3 bed home off 70 & Bryan Rd. New roof in 2024! Tons of natural light on the main level w/ fresh paint, new flooring, plus a fully updated kitchen. Featuring granite counters, custom 42 in cabinets, SS appliances, a captivating center island and subway tile backsplash round out this exquisite kitchen. Around the corner you'll find an updated half bath and custom built ins. Head upstairs to find a 2nd floor laundry and 3 spacious bedrooms, including a primary suite w/ walk in closet and private bath. The basement awaits your finishing touches while providing built in storage plus a rough in bath! Scared of basements this time of year? How about taking the party to the heated garage! Fall hangouts with your family & friends just got a lot cooler when you relax on your 16x30 fully covered patio. Warm up with a heater or two and enjoy the fully fenced level yard. Only a block or two away from both the subdivision pool and playground :)
Last Buyer's Agent
Key-West Property Partners brokered by EXP Realty, LLC License #2023029573
Home Details
Home Type
- Single Family
Est. Annual Taxes
- $3,828
Year Built
- Built in 2002
Parking
- 2 Car Attached Garage
Interior Spaces
- 1,728 Sq Ft Home
- 2-Story Property
- Insulated Windows
- Six Panel Doors
- Wood Flooring
- Storm Doors
- Unfinished Basement
Kitchen
- Microwave
- Dishwasher
- Disposal
Bedrooms and Bathrooms
- 3 Bedrooms
Schools
- Crossroads Elem. Elementary School
- Frontier Middle School
- Liberty High School
Additional Features
- 6,534 Sq Ft Lot
- Forced Air Heating System
Community Details
- Recreational Area
Listing and Financial Details
- Assessor Parcel Number 4-0053-9049-00-0096.0000000
Ownership History
Purchase Details
Home Financials for this Owner
Home Financials are based on the most recent Mortgage that was taken out on this home.Purchase Details
Home Financials for this Owner
Home Financials are based on the most recent Mortgage that was taken out on this home.Purchase Details
Home Financials for this Owner
Home Financials are based on the most recent Mortgage that was taken out on this home.Purchase Details
Home Financials for this Owner
Home Financials are based on the most recent Mortgage that was taken out on this home.Purchase Details
Home Financials for this Owner
Home Financials are based on the most recent Mortgage that was taken out on this home.Map
Similar Homes in the area
Home Values in the Area
Average Home Value in this Area
Purchase History
| Date | Type | Sale Price | Title Company |
|---|---|---|---|
| Warranty Deed | -- | None Listed On Document | |
| Warranty Deed | -- | None Listed On Document | |
| Warranty Deed | -- | Investors Title Company | |
| Warranty Deed | $169,000 | Benchmark Title Llc | |
| Warranty Deed | -- | Ust | |
| Warranty Deed | -- | -- |
Mortgage History
| Date | Status | Loan Amount | Loan Type |
|---|---|---|---|
| Open | $319,113 | FHA | |
| Closed | $319,113 | FHA | |
| Previous Owner | $201,750 | New Conventional | |
| Previous Owner | $158,367 | FHA | |
| Previous Owner | $165,938 | FHA | |
| Previous Owner | $172,500 | Purchase Money Mortgage | |
| Previous Owner | $148,995 | FHA |
Property History
| Date | Event | Price | Change | Sq Ft Price |
|---|---|---|---|---|
| 12/11/2024 12/11/24 | Sold | -- | -- | -- |
| 11/08/2024 11/08/24 | Pending | -- | -- | -- |
| 11/01/2024 11/01/24 | For Sale | $325,000 | +51.2% | $188 / Sq Ft |
| 10/30/2024 10/30/24 | Off Market | -- | -- | -- |
| 02/12/2019 02/12/19 | Sold | -- | -- | -- |
| 01/02/2019 01/02/19 | Pending | -- | -- | -- |
| 12/04/2018 12/04/18 | For Sale | $215,000 | -- | $124 / Sq Ft |
Tax History
| Year | Tax Paid | Tax Assessment Tax Assessment Total Assessment is a certain percentage of the fair market value that is determined by local assessors to be the total taxable value of land and additions on the property. | Land | Improvement |
|---|---|---|---|---|
| 2023 | $3,828 | $54,355 | $0 | $0 |
| 2022 | $3,114 | $41,035 | $0 | $0 |
| 2021 | $3,115 | $41,035 | $0 | $0 |
| 2020 | $2,951 | $37,978 | $0 | $0 |
| 2019 | $2,769 | $37,978 | $0 | $0 |
| 2018 | $2,504 | $32,645 | $0 | $0 |
| 2017 | $2,469 | $32,645 | $0 | $0 |
| 2016 | $2,396 | $31,430 | $0 | $0 |
| 2015 | $2,385 | $31,430 | $0 | $0 |
| 2014 | $2,076 | $28,110 | $0 | $0 |
Source: MARIS MLS
MLS Number: MIS24068406
APN: 4-0053-9049-00-0096.0000000
- 272 Tyndale Dr
- 8 Linda Ln
- 11 Linda Ln
- 150 Columbia Meadows Ln
- 152 Columbia Meadows Ln
- 148 Columbia Meadows Ln
- 148 Columbia Meadows Lane (Gm) Ln
- 149 Columbia Meadows Ln
- 146 Columbia Meadows Ln
- 27 Rue de Paix
- 144 Columbia Meadows Ln
- 144 Columbia Meadows (C) Ln
- 154 Columbia Meadows Ln
- 147 Columbia Meadows Ln
- 145 Columbia Meadows Ln
- 203 Discovery Meadows Place (Gm)
- 700 Huntwood Terrace
- 136 Columbia Meadows Ln
- 134 Columbia Meadows Ln
- 413 Oak Place
