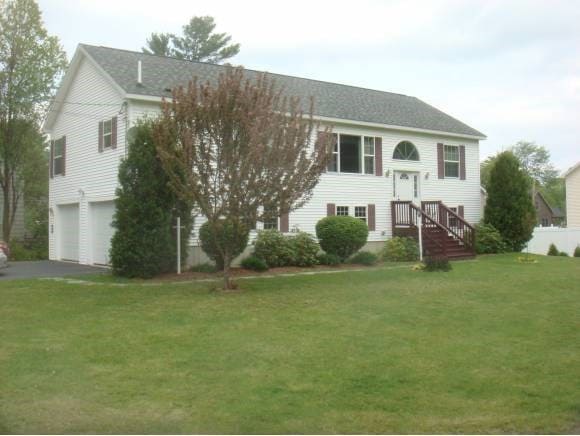
7 Amanda St Rochester, NH 03867
Estimated Value: $425,777 - $458,000
Highlights
- Deck
- Corner Lot
- 2 Car Direct Access Garage
- Raised Ranch Architecture
- Walk-In Pantry
- Patio
About This Home
As of August 2013Great home on CORNER LOT convenient to down town, shopping plaza, and Highways (Spaulding Turnpike and Rte 125) Featuring 3 Bedrooms, 2 Baths, Large Eat in Kitchen with loads of counters and cabinets. Slider off Dinning area leads to deck. French doors off Lower level family room leads to patio. In very good condition....Basement offers great possibilty for an In Law Apartment.
Last Agent to Sell the Property
Charles Alty
BHG Masiello Dover License #006283 Listed on: 05/20/2013
Home Details
Home Type
- Single Family
Est. Annual Taxes
- $5,429
Year Built
- Built in 2004
Lot Details
- 0.28 Acre Lot
- Corner Lot
- Level Lot
Parking
- 2 Car Direct Access Garage
- Automatic Garage Door Opener
- Driveway
Home Design
- Home to be built
- Raised Ranch Architecture
- Concrete Foundation
- Wood Frame Construction
- Shingle Roof
- Vinyl Siding
- Modular or Manufactured Materials
Interior Spaces
- 2-Story Property
- Gas Fireplace
- Window Treatments
- Combination Dining and Living Room
Kitchen
- Walk-In Pantry
- Electric Range
- Microwave
Flooring
- Carpet
- Vinyl
Bedrooms and Bathrooms
- 3 Bedrooms
- En-Suite Primary Bedroom
- 2 Full Bathrooms
Laundry
- Laundry on main level
- Washer and Dryer Hookup
Partially Finished Basement
- Walk-Out Basement
- Natural lighting in basement
Outdoor Features
- Deck
- Patio
Schools
- Rochester Middle School
- Spaulding High School
Utilities
- Zoned Heating and Cooling
- Baseboard Heating
- Hot Water Heating System
- Heating System Uses Gas
- Heating System Uses Oil
- 200+ Amp Service
- Satellite Dish
- Cable TV Available
Ownership History
Purchase Details
Home Financials for this Owner
Home Financials are based on the most recent Mortgage that was taken out on this home.Similar Homes in Rochester, NH
Home Values in the Area
Average Home Value in this Area
Purchase History
| Date | Buyer | Sale Price | Title Company |
|---|---|---|---|
| Mathias Beverly | $189,900 | -- | |
| Mathias Beverly | $189,900 | -- |
Mortgage History
| Date | Status | Borrower | Loan Amount |
|---|---|---|---|
| Open | Mathias Beverly | $121,500 | |
| Closed | Mathias Beverly | $0 |
Property History
| Date | Event | Price | Change | Sq Ft Price |
|---|---|---|---|---|
| 08/23/2013 08/23/13 | Sold | $189,900 | -1.6% | $108 / Sq Ft |
| 07/09/2013 07/09/13 | Pending | -- | -- | -- |
| 05/20/2013 05/20/13 | For Sale | $192,900 | -- | $110 / Sq Ft |
Tax History Compared to Growth
Tax History
| Year | Tax Paid | Tax Assessment Tax Assessment Total Assessment is a certain percentage of the fair market value that is determined by local assessors to be the total taxable value of land and additions on the property. | Land | Improvement |
|---|---|---|---|---|
| 2024 | $6,841 | $460,700 | $95,600 | $365,100 |
| 2023 | $6,641 | $258,000 | $53,600 | $204,400 |
| 2022 | $6,522 | $258,000 | $53,600 | $204,400 |
| 2021 | $6,360 | $258,000 | $53,600 | $204,400 |
| 2020 | $6,354 | $258,200 | $53,600 | $204,600 |
| 2019 | $6,429 | $258,200 | $53,600 | $204,600 |
| 2018 | $7,230 | $262,700 | $37,000 | $225,700 |
| 2017 | $6,917 | $262,700 | $37,000 | $225,700 |
| 2016 | $6,474 | $229,100 | $37,000 | $192,100 |
| 2015 | $6,449 | $229,100 | $37,000 | $192,100 |
| 2014 | $6,293 | $229,100 | $37,000 | $192,100 |
| 2013 | $5,573 | $211,400 | $49,400 | $162,000 |
| 2012 | $5,429 | $211,400 | $49,400 | $162,000 |
Agents Affiliated with this Home
-
C
Seller's Agent in 2013
Charles Alty
BHG Masiello Dover
-
Nancy Trudeau
N
Buyer's Agent in 2013
Nancy Trudeau
BHG Masiello Dover
(603) 973-6735
17 in this area
28 Total Sales
Map
Source: PrimeMLS
MLS Number: 4239729
APN: RCHE-000122-000034-000005
