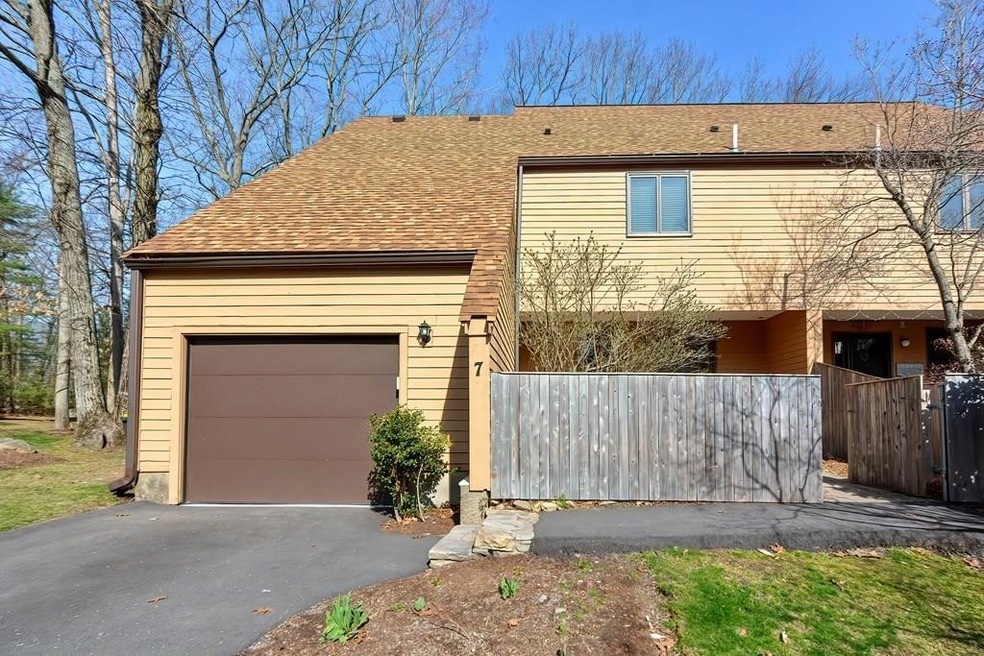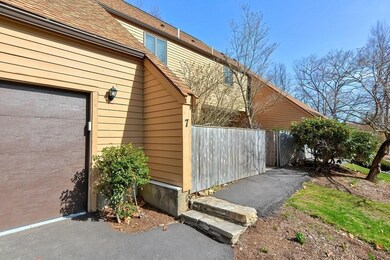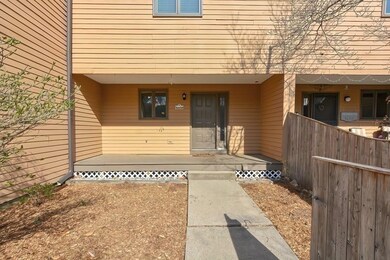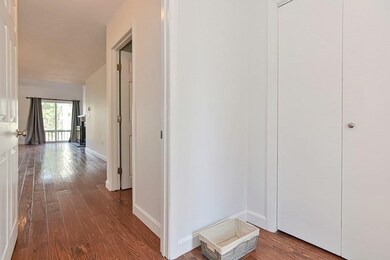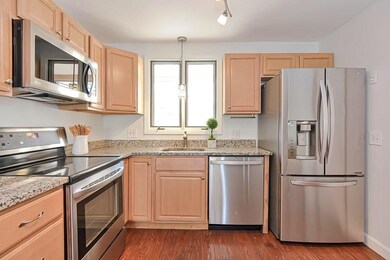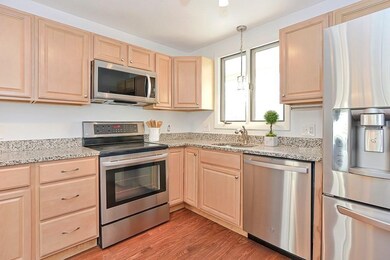
7 Appleton Common Unit 7 Franklin, MA 02038
Highlights
- Medical Services
- Open Floorplan
- Property is near public transit
- Oak Street Elementary School Rated A-
- Deck
- Vaulted Ceiling
About This Home
As of April 2022OFFER DEADLINE TUESDAY 4/19 12:00 PM. Your next home awaits! Freshly painted with a new kitchen island and the open concept you've been searching for. Fenced front yard for gardening or relaxing in the sunshine with your morning cup of coffee. Two separate decks for outdoor summer enjoyment with an additional 2nd floor balcony off the loft area! Dining area flows to the family room with vaulted ceiling, skylights and two sliding glass doors, bringing in an abundance of sunlight. Two large bedrooms on second floor combined with a loft area overlooking the first floor family room - provides a spacious, open feeling. Primary bedroom features a private bath and there is a second full bath located off the loft. Finished basement provides extra sq ft for expanded living space, game room or exercise area. Attached one car garage with additional storage. So much to love about this townhouse! Commuter friendly location - makes this top of your list!
Last Agent to Sell the Property
Berkshire Hathaway HomeServices Evolution Properties

Townhouse Details
Home Type
- Townhome
Est. Annual Taxes
- $4,669
Year Built
- Built in 1983
Lot Details
- End Unit
- Garden
HOA Fees
- $350 Monthly HOA Fees
Parking
- 1 Car Attached Garage
- Parking Storage or Cabinetry
- Garage Door Opener
- Guest Parking
- Open Parking
- Off-Street Parking
Home Design
- Shingle Roof
Interior Spaces
- 1,645 Sq Ft Home
- 2-Story Property
- Open Floorplan
- Vaulted Ceiling
- Ceiling Fan
- Light Fixtures
- Sliding Doors
- Family Room with Fireplace
- Loft
- Bonus Room
Kitchen
- Range
- Microwave
- Plumbed For Ice Maker
- Dishwasher
- Stainless Steel Appliances
- Kitchen Island
- Solid Surface Countertops
- Disposal
Flooring
- Wood
- Wall to Wall Carpet
- Ceramic Tile
Bedrooms and Bathrooms
- 2 Bedrooms
- Primary bedroom located on second floor
- Pedestal Sink
Laundry
- Dryer
- Washer
Basement
- Exterior Basement Entry
- Laundry in Basement
Outdoor Features
- Balcony
- Deck
Location
- Property is near public transit
- Property is near schools
Schools
- Franklin Middle School
- Franklin High School
Utilities
- Cooling System Mounted In Outer Wall Opening
- 2 Cooling Zones
- Radiant Heating System
- Electric Water Heater
- Cable TV Available
Community Details
Overview
- Association fees include insurance, maintenance structure, road maintenance, ground maintenance, snow removal
- 64 Units
- Forge Hill Condominium Community
Amenities
- Medical Services
- Common Area
- Shops
Recreation
- Jogging Path
Pet Policy
- Pets Allowed
Map
Similar Homes in Franklin, MA
Home Values in the Area
Average Home Value in this Area
Property History
| Date | Event | Price | Change | Sq Ft Price |
|---|---|---|---|---|
| 04/29/2022 04/29/22 | Sold | $440,000 | +7.3% | $267 / Sq Ft |
| 04/19/2022 04/19/22 | Pending | -- | -- | -- |
| 04/14/2022 04/14/22 | For Sale | $410,000 | +24.6% | $249 / Sq Ft |
| 08/25/2020 08/25/20 | Sold | $329,000 | -0.3% | $200 / Sq Ft |
| 07/05/2020 07/05/20 | Pending | -- | -- | -- |
| 06/25/2020 06/25/20 | For Sale | $329,900 | 0.0% | $201 / Sq Ft |
| 01/24/2015 01/24/15 | Rented | $1,800 | -2.7% | -- |
| 12/25/2014 12/25/14 | Under Contract | -- | -- | -- |
| 12/19/2014 12/19/14 | For Rent | $1,850 | -- | -- |
Source: MLS Property Information Network (MLS PIN)
MLS Number: 72966606
- 17 Emerson Way Unit 17
- 1 Stone Ridge Rd Unit 1
- 1 Conlyn Ave
- 82 Brookview Rd
- 13 Rolling Ridge Rd
- 805 Franklin Crossing Rd Unit 5
- 33 Hilltop Rd
- 2602 Franklin Crossing Rd Unit 2602
- 122 Highwood Dr
- 286 W Central St
- 272 W Central St Unit 272
- 3 Buena Vista Dr Unit 3
- 149 Pond St
- 57 Raymond St Unit 57
- 236 Pond St
- 20 Stubb St
- 6 Marks Way
- 27 Worsted St Unit 2B
- 179 W Central St
- 32 Farrington St
