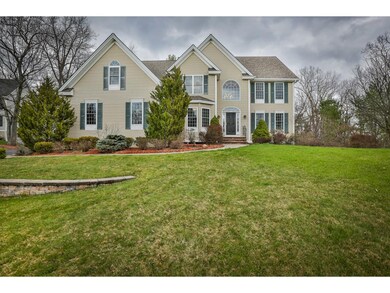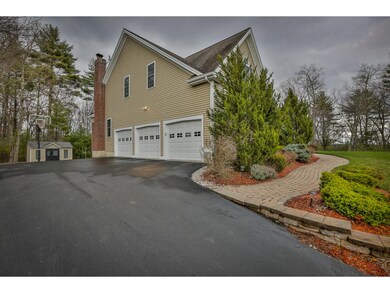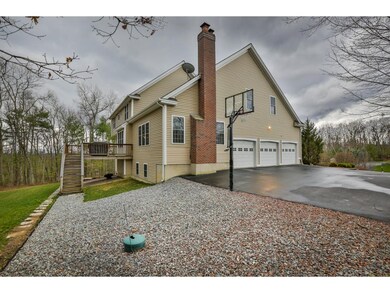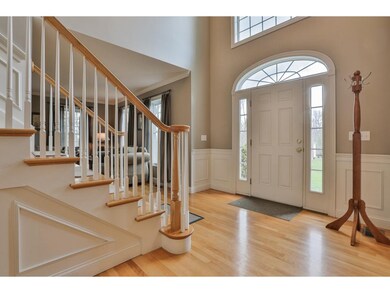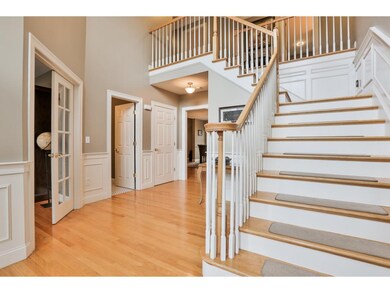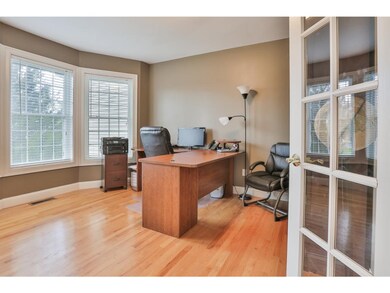
7 Appleton Rd Windham, NH 03087
Highlights
- Colonial Architecture
- Deck
- Wood Flooring
- Golden Brook Elementary School Rated A-
- Vaulted Ceiling
- Attic
About This Home
As of June 2016This Beautifully Maintained Colonial is perfectly perched among one of Windham's most convenient neighborhoods! Quality construction with a great floor plan including; Two Story Foyer, 1st Floor Office with French Doors, Hardwood, Granite, Sub-Zero Refrigerator, Stainless Steel Appliances, Vaulted and Trey Ceilings, Custom Cabinetry, Upgraded Lighting, Master Retreat with Dual Walk-In Closets, 2nd Floor Laundry, Lots of Storage, 3 Car Garage, Irrigation, Trek Decking, Hard Wired Generator and Freshly Painted. So much to get excited about! The fabulous finished walk out is brimming with possibilities, brand new kitchen cabinetry with sink, new flooring, full bath and day light window with slider to backyard. Spectacular Space! Close to Griffin Park, Restaurants and the Highway. Schedule your tour today!
Last Agent to Sell the Property
BHHS Verani Windham License #064196 Listed on: 04/11/2016

Home Details
Home Type
- Single Family
Est. Annual Taxes
- $11,186
Year Built
- Built in 2003
Lot Details
- 0.7 Acre Lot
- Cul-De-Sac
- Landscaped
- Lot Sloped Up
- Irrigation
- Property is zoned RD
Parking
- 3 Car Garage
Home Design
- Colonial Architecture
- Concrete Foundation
- Shingle Roof
- Vinyl Siding
Interior Spaces
- 2-Story Property
- Central Vacuum
- Vaulted Ceiling
- Ceiling Fan
- Fireplace
- Laundry on upper level
- Attic
Kitchen
- <<doubleOvenToken>>
- Electric Cooktop
- Stove
- Range Hood
- <<microwave>>
- Dishwasher
- Kitchen Island
Flooring
- Wood
- Carpet
- Laminate
- Tile
Bedrooms and Bathrooms
- 4 Bedrooms
- Walk-In Closet
- In-Law or Guest Suite
- Soaking Tub
Finished Basement
- Walk-Out Basement
- Basement Fills Entire Space Under The House
Outdoor Features
- Deck
- Shed
Schools
- Windham Middle School
- Windham High School
Utilities
- Pellet Stove burns compressed wood to generate heat
- Heating System Uses Gas
- Private Water Source
- Drilled Well
- Electric Water Heater
- Private Sewer
Community Details
- Fieldstone Woods Subdivision
Listing and Financial Details
- Exclusions: Drapes, Basement Fridge, Metal Shelving & Work Bench.Seller will leave rods/blinds
- 22% Total Tax Rate
Ownership History
Purchase Details
Purchase Details
Home Financials for this Owner
Home Financials are based on the most recent Mortgage that was taken out on this home.Purchase Details
Home Financials for this Owner
Home Financials are based on the most recent Mortgage that was taken out on this home.Purchase Details
Home Financials for this Owner
Home Financials are based on the most recent Mortgage that was taken out on this home.Purchase Details
Home Financials for this Owner
Home Financials are based on the most recent Mortgage that was taken out on this home.Purchase Details
Purchase Details
Similar Homes in the area
Home Values in the Area
Average Home Value in this Area
Purchase History
| Date | Type | Sale Price | Title Company |
|---|---|---|---|
| Warranty Deed | -- | None Available | |
| Warranty Deed | -- | None Available | |
| Warranty Deed | $1,150,000 | None Available | |
| Warranty Deed | $1,150,000 | None Available | |
| Warranty Deed | $1,150,000 | None Available | |
| Warranty Deed | $610,000 | -- | |
| Warranty Deed | $610,000 | -- | |
| Warranty Deed | $530,000 | -- | |
| Deed | $530,000 | -- | |
| Deed | $610,000 | -- | |
| Warranty Deed | $570,000 | -- | |
| Warranty Deed | $610,000 | -- | |
| Warranty Deed | $530,000 | -- | |
| Deed | $530,000 | -- | |
| Deed | $610,000 | -- | |
| Warranty Deed | $570,000 | -- |
Mortgage History
| Date | Status | Loan Amount | Loan Type |
|---|---|---|---|
| Previous Owner | $920,000 | Purchase Money Mortgage | |
| Previous Owner | $200,000 | Stand Alone Refi Refinance Of Original Loan | |
| Previous Owner | $417,000 | Purchase Money Mortgage |
Property History
| Date | Event | Price | Change | Sq Ft Price |
|---|---|---|---|---|
| 06/20/2016 06/20/16 | Sold | $610,000 | +4.3% | $119 / Sq Ft |
| 04/15/2016 04/15/16 | Pending | -- | -- | -- |
| 04/11/2016 04/11/16 | For Sale | $585,000 | +10.4% | $114 / Sq Ft |
| 07/19/2013 07/19/13 | Sold | $530,000 | -4.5% | $121 / Sq Ft |
| 06/16/2013 06/16/13 | Pending | -- | -- | -- |
| 05/01/2013 05/01/13 | For Sale | $555,000 | -- | $127 / Sq Ft |
Tax History Compared to Growth
Tax History
| Year | Tax Paid | Tax Assessment Tax Assessment Total Assessment is a certain percentage of the fair market value that is determined by local assessors to be the total taxable value of land and additions on the property. | Land | Improvement |
|---|---|---|---|---|
| 2024 | $15,823 | $698,900 | $169,500 | $529,400 |
| 2023 | $14,956 | $698,900 | $169,500 | $529,400 |
| 2022 | $13,810 | $698,900 | $169,500 | $529,400 |
| 2021 | $13,097 | $703,400 | $169,500 | $533,900 |
| 2020 | $12,583 | $703,400 | $169,500 | $533,900 |
| 2019 | $12,583 | $558,000 | $156,200 | $401,800 |
| 2018 | $10,654 | $558,000 | $156,200 | $401,800 |
| 2017 | $10,912 | $540,200 | $156,200 | $384,000 |
| 2016 | $11,650 | $533,900 | $156,200 | $377,700 |
| 2015 | $11,186 | $515,000 | $156,200 | $358,800 |
| 2014 | $12,458 | $519,100 | $167,000 | $352,100 |
| 2013 | $12,265 | $519,700 | $167,000 | $352,700 |
Agents Affiliated with this Home
-
Ann Margaret McKillop
A
Seller's Agent in 2016
Ann Margaret McKillop
BHHS Verani Windham
(603) 479-6559
3 in this area
46 Total Sales
-
Heather Machia-Gore

Buyer's Agent in 2016
Heather Machia-Gore
KSRJ Signature Realty Group
(978) 697-5547
56 Total Sales
-
E
Seller's Agent in 2013
Evelyn Pendleton
Four Seasons Sotheby's Int'l Realty
Map
Source: PrimeMLS
MLS Number: 4481988
APN: 22 R 10031

