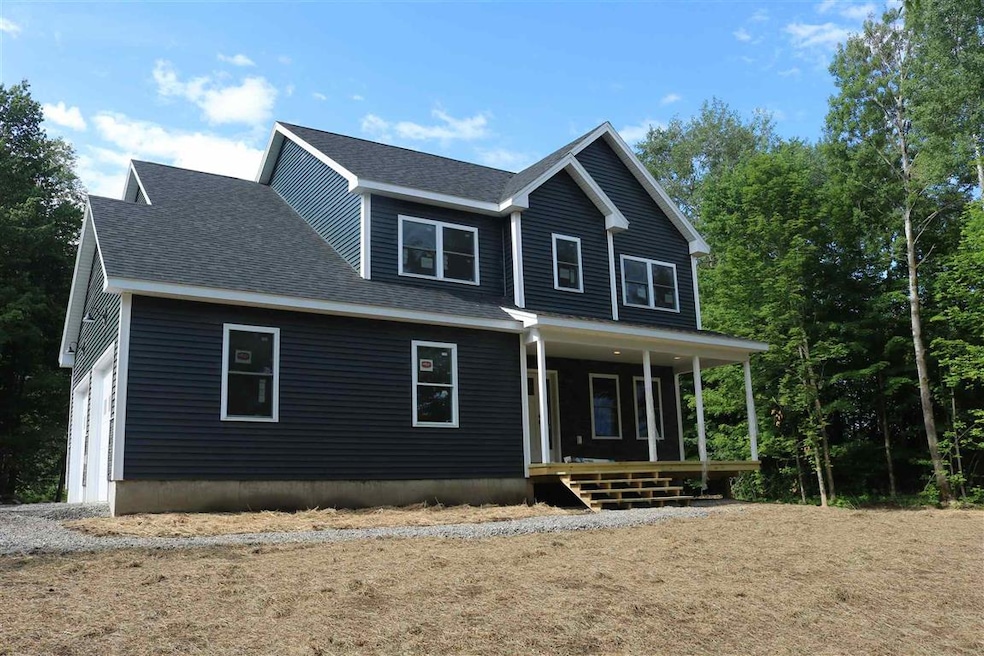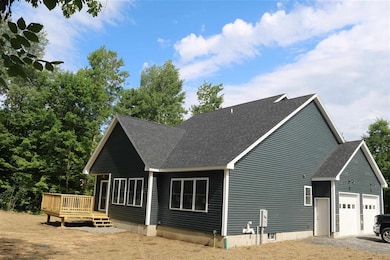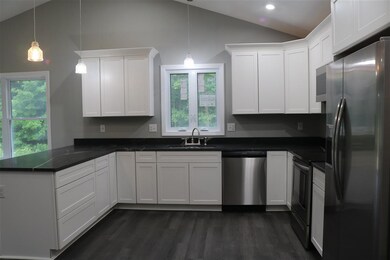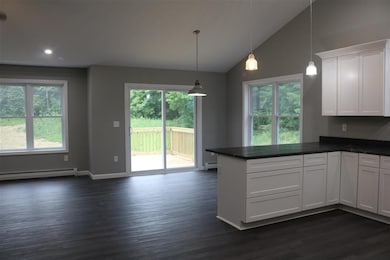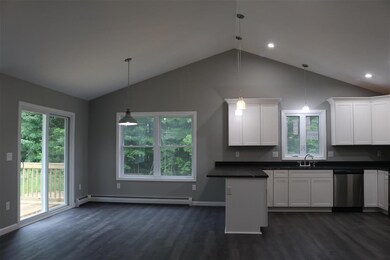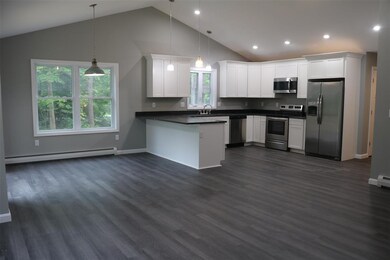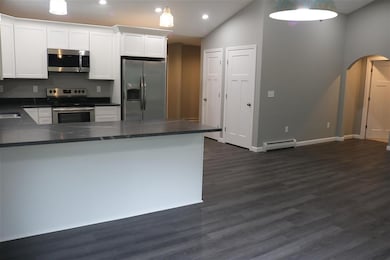
7 Appletree Rd Fairfax, VT 05454
Highlights
- New Construction
- Colonial Architecture
- Corner Lot
- 2.22 Acre Lot
- Countryside Views
- Covered patio or porch
About This Home
As of June 2021Perfect country lot with septic in place for a brand new 3 bedroom home. Lot is a nice mix of trees and open space. Plans in place for gorgeous, open, 2 level craftsman home. Conveniently located within minutes of the interstate for an easy commute to Burlington or St. Albans. Construction has started!
Last Agent to Sell the Property
KW Vermont- Enosburg License #081.0134009 Listed on: 02/05/2021

Last Buyer's Agent
JoAnn Bechard
M Realty License #081.0134033
Home Details
Home Type
- Single Family
Year Built
- Built in 2021 | New Construction
Lot Details
- 2.22 Acre Lot
- Corner Lot
- Lot Sloped Up
Parking
- 2 Car Direct Access Garage
- Automatic Garage Door Opener
- Stone Driveway
- Gravel Driveway
- Unpaved Parking
Home Design
- Colonial Architecture
- Craftsman Architecture
- Poured Concrete
- Wood Frame Construction
- Shingle Roof
- Vinyl Siding
Interior Spaces
- 2-Story Property
- Double Pane Windows
- Window Screens
- Countryside Views
- Laundry on main level
Kitchen
- Electric Range
- ENERGY STAR Qualified Dishwasher
- Kitchen Island
Flooring
- Carpet
- Laminate
Bedrooms and Bathrooms
- 3 Bedrooms
- Walk-In Closet
- Bathroom on Main Level
Unfinished Basement
- Connecting Stairway
- Interior Basement Entry
Home Security
- Carbon Monoxide Detectors
- Fire and Smoke Detector
Schools
- Fairfax Elementary School
- Bfa/Fairfax Middle School
- Bfa Fairfax High School
Utilities
- Baseboard Heating
- Hot Water Heating System
- Heating System Uses Gas
- Drilled Well
- Septic Tank
- Shared Septic
- Septic Design Available
- Private Sewer
- High Speed Internet
Additional Features
- Hard or Low Nap Flooring
- Covered patio or porch
Ownership History
Purchase Details
Home Financials for this Owner
Home Financials are based on the most recent Mortgage that was taken out on this home.Similar Homes in Fairfax, VT
Home Values in the Area
Average Home Value in this Area
Purchase History
| Date | Type | Sale Price | Title Company |
|---|---|---|---|
| Deed | $485,000 | -- |
Property History
| Date | Event | Price | Change | Sq Ft Price |
|---|---|---|---|---|
| 06/28/2025 06/28/25 | Pending | -- | -- | -- |
| 06/20/2025 06/20/25 | Price Changed | $584,000 | -0.8% | $293 / Sq Ft |
| 05/29/2025 05/29/25 | Price Changed | $589,000 | -1.8% | $295 / Sq Ft |
| 04/27/2025 04/27/25 | For Sale | $599,999 | 0.0% | $301 / Sq Ft |
| 04/12/2025 04/12/25 | Off Market | $599,999 | -- | -- |
| 04/03/2025 04/03/25 | For Sale | $599,999 | +23.7% | $301 / Sq Ft |
| 06/24/2021 06/24/21 | Sold | $485,000 | +1.3% | $243 / Sq Ft |
| 04/12/2021 04/12/21 | Pending | -- | -- | -- |
| 02/10/2021 02/10/21 | Price Changed | $479,000 | +8.9% | $240 / Sq Ft |
| 02/05/2021 02/05/21 | For Sale | $440,000 | -- | $221 / Sq Ft |
Tax History Compared to Growth
Tax History
| Year | Tax Paid | Tax Assessment Tax Assessment Total Assessment is a certain percentage of the fair market value that is determined by local assessors to be the total taxable value of land and additions on the property. | Land | Improvement |
|---|---|---|---|---|
| 2024 | -- | $483,800 | $95,200 | $388,600 |
| 2023 | -- | $483,800 | $95,200 | $388,600 |
| 2022 | $7,414 | $483,800 | $95,200 | $388,600 |
| 2021 | $3,171 | $127,300 | $51,100 | $76,200 |
Agents Affiliated with this Home
-
Benjamin Cote

Seller's Agent in 2025
Benjamin Cote
EXP Realty
(802) 734-2397
3 in this area
48 Total Sales
-
Dianna Benoit Kittell

Seller's Agent in 2021
Dianna Benoit Kittell
KW Vermont- Enosburg
(802) 782-4342
4 in this area
207 Total Sales
-
J
Buyer's Agent in 2021
JoAnn Bechard
M Realty
Map
Source: PrimeMLS
MLS Number: 4846431
APN: 210-068-12079
