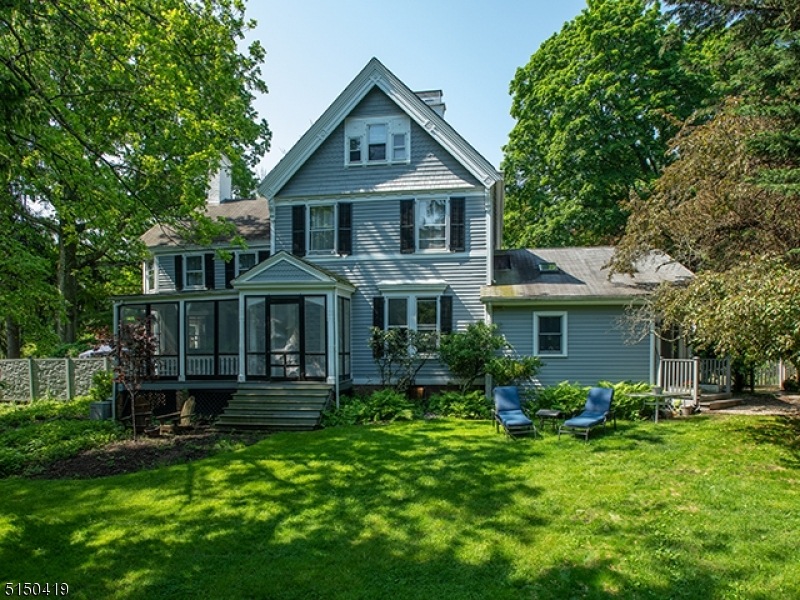PRICE IMPROVEMENT!! Enchanting, modern 5 BR 2.1 BA Farmhouse in Llewellyn Park, a 400 acre private park-like setting and the oldest planned community in the US. Located less than 30 minutes by direct train into Manhattan and minutes from Montclair, this charming home provides the best of country living while only minutes from Whole Foods, shopping, restaurants and within 14 miles of NYC. Meticulously renovated with luxury amenities while maintaining the old world charm of this idyllic, secure, peaceful neighborhood. Perfect for year round entertaining with 3 outdoor spaces including a private stone patio for grilling, a large screened in porch as well as an expansive, fully fenced backyard perfect for outdoor play, dogs or a future pool. The First Floor has a charming entry vestibule, a spacious living room, a formal dining room w/ working fireplace, private office and updated powder room. The stunning Chef's Kitchen features soaring ceilings, white washed beams, an oversize waterfall Center Island, Caesarstone quartz countertops, a six burner Wolf Range, Walk-In Pantry and French Doors overlooking the backyard and vegetable boxes. Upstairs, the Second Floor offers 3 BR's and 2 full BA's with 2 En Suite modern, gorgeous Bathrooms and a walk-in closet as well as a stackable LG W/D. The Third Floor has 2 BR's with room for a full bath if desired. Enjoy the two zone high velocity CAC and attached two car garage. Privately situated on .64 acres with gardens and mature landscape.

