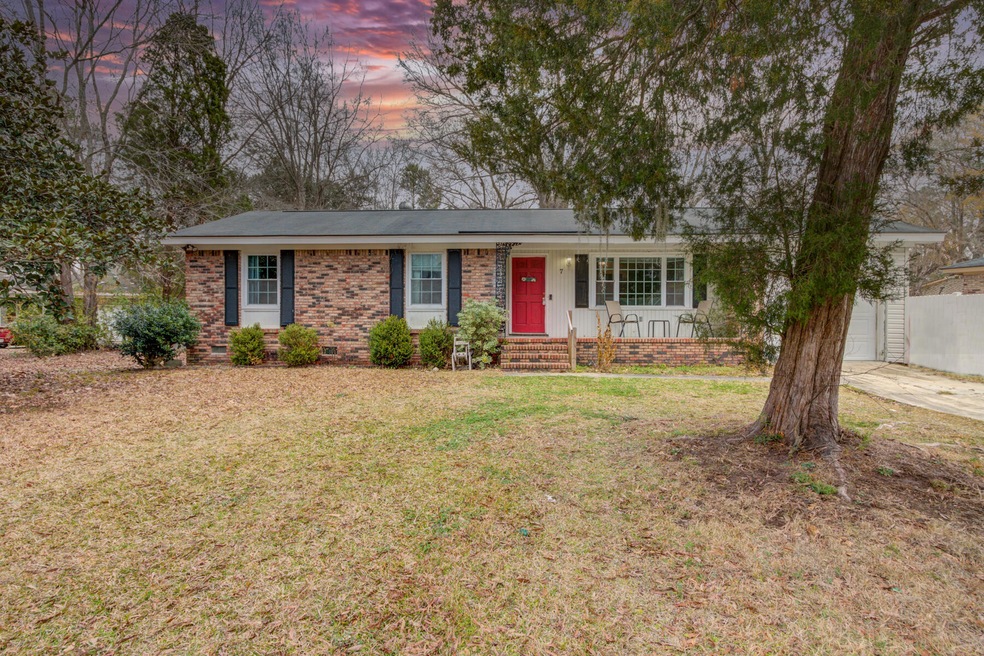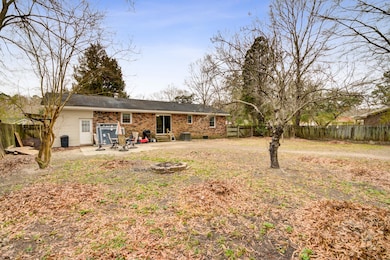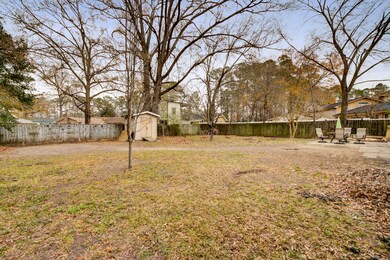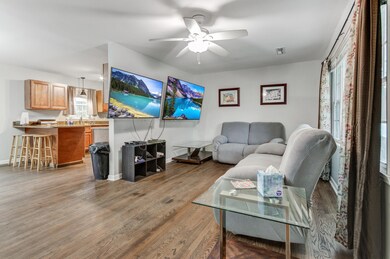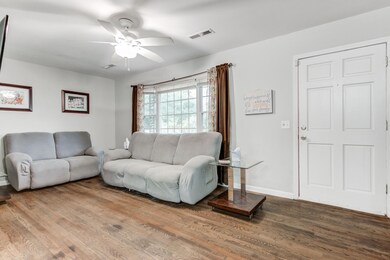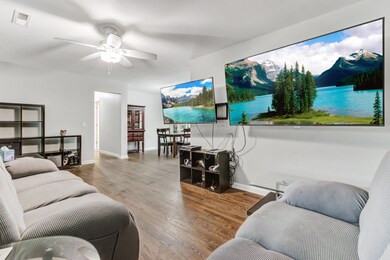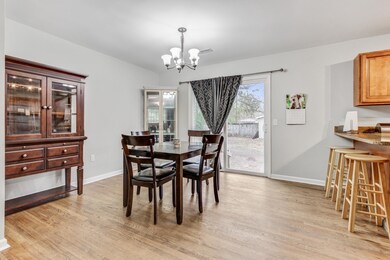
7 Azalea Ct Goose Creek, SC 29445
Highlights
- Traditional Architecture
- Thermal Windows
- Front Porch
- Wood Flooring
- Cul-De-Sac
- 1 Car Attached Garage
About This Home
As of April 2022This adorable brick ranch home features a huge lot and a brand new HVAC unit in 2019 Look no further for a 3 bedroom 2 full bathroom home with a beautiful covered full front porch with plenty of room for sitting and greeting guests. Once inside enjoy the fresh paint colors, wood flooring throughout the entire home and a modern floorplan which flows nicely from the family room to the dining and kitchen! The kitchen features beautiful wooden cabinets and granite counters and all stainless steel appliances with plenty of space to prep meals and a peninsula to serve food or grab a quick breakfast. The Master bedroom features a beautiful en-suite bathroom with a shower tub/comb and the additional two bedrooms share another full bathroom. Just off the back of the home you will enjoy your hugeback yard with a storage shed for the gardening equipment and a patio. Plenty of parking is available both off-street and the attached garage. There is no HOA and room to store a boat or RV in the back yard! look no further book your showing today!
Last Agent to Sell the Property
Brand Name Real Estate License #106498 Listed on: 03/08/2022

Home Details
Home Type
- Single Family
Est. Annual Taxes
- $1,430
Year Built
- Built in 1966
Lot Details
- 10,454 Sq Ft Lot
- Cul-De-Sac
- Elevated Lot
- Wood Fence
- Interior Lot
- Level Lot
Parking
- 1 Car Attached Garage
- Garage Door Opener
- Off-Street Parking
Home Design
- Traditional Architecture
- Brick Exterior Construction
- Asphalt Roof
Interior Spaces
- 1,136 Sq Ft Home
- 1-Story Property
- Smooth Ceilings
- Ceiling Fan
- Thermal Windows
- Window Treatments
- Insulated Doors
- Family Room
- Combination Dining and Living Room
- Crawl Space
Kitchen
- Eat-In Kitchen
- Dishwasher
Flooring
- Wood
- Ceramic Tile
Bedrooms and Bathrooms
- 3 Bedrooms
- 2 Full Bathrooms
- Garden Bath
Home Security
- Storm Windows
- Storm Doors
Outdoor Features
- Patio
- Front Porch
Schools
- Boulder Bluff Elementary School
- Westview Middle School
- Goose Creek High School
Utilities
- Cooling Available
- Forced Air Heating System
- Heat Pump System
Community Details
- Colonial Heights Subdivision
Ownership History
Purchase Details
Home Financials for this Owner
Home Financials are based on the most recent Mortgage that was taken out on this home.Purchase Details
Home Financials for this Owner
Home Financials are based on the most recent Mortgage that was taken out on this home.Purchase Details
Home Financials for this Owner
Home Financials are based on the most recent Mortgage that was taken out on this home.Purchase Details
Home Financials for this Owner
Home Financials are based on the most recent Mortgage that was taken out on this home.Purchase Details
Purchase Details
Purchase Details
Similar Homes in Goose Creek, SC
Home Values in the Area
Average Home Value in this Area
Purchase History
| Date | Type | Sale Price | Title Company |
|---|---|---|---|
| Deed | $258,000 | None Listed On Document | |
| Deed | $191,000 | None Available | |
| Deed | $105,000 | None Available | |
| Deed | $111,500 | -- | |
| Deed | $112,000 | -- | |
| Legal Action Court Order | $60,500 | -- | |
| Deed | $109,500 | -- |
Mortgage History
| Date | Status | Loan Amount | Loan Type |
|---|---|---|---|
| Open | $232,750 | New Conventional | |
| Closed | $232,750 | New Conventional | |
| Previous Owner | $184,356 | FHA | |
| Previous Owner | $187,540 | FHA | |
| Previous Owner | $105,000 | Commercial |
Property History
| Date | Event | Price | Change | Sq Ft Price |
|---|---|---|---|---|
| 05/16/2025 05/16/25 | For Sale | $315,000 | +22.1% | $274 / Sq Ft |
| 04/13/2022 04/13/22 | Sold | $258,000 | -0.8% | $227 / Sq Ft |
| 03/09/2022 03/09/22 | Pending | -- | -- | -- |
| 03/08/2022 03/08/22 | For Sale | $259,999 | +36.1% | $229 / Sq Ft |
| 12/18/2019 12/18/19 | Sold | $191,000 | 0.0% | $168 / Sq Ft |
| 11/18/2019 11/18/19 | Pending | -- | -- | -- |
| 11/12/2019 11/12/19 | For Sale | $191,000 | +71.3% | $168 / Sq Ft |
| 12/01/2016 12/01/16 | Sold | $111,500 | -3.0% | $98 / Sq Ft |
| 11/12/2016 11/12/16 | Pending | -- | -- | -- |
| 09/02/2016 09/02/16 | For Sale | $115,000 | -- | $101 / Sq Ft |
Tax History Compared to Growth
Tax History
| Year | Tax Paid | Tax Assessment Tax Assessment Total Assessment is a certain percentage of the fair market value that is determined by local assessors to be the total taxable value of land and additions on the property. | Land | Improvement |
|---|---|---|---|---|
| 2024 | $1,430 | $10,932 | $2,400 | $8,532 |
| 2023 | $1,430 | $10,932 | $2,400 | $8,532 |
| 2022 | $1,185 | $14,916 | $2,400 | $12,516 |
| 2021 | $1,278 | $11,450 | $2,100 | $9,348 |
| 2020 | $3,606 | $11,448 | $2,100 | $9,348 |
| 2019 | $827 | $7,794 | $2,100 | $5,694 |
| 2018 | $821 | $4,672 | $1,200 | $3,472 |
| 2017 | $2,379 | $7,008 | $1,800 | $5,208 |
| 2016 | $2,046 | $5,920 | $1,580 | $4,340 |
| 2015 | $697 | $5,920 | $1,580 | $4,340 |
| 2014 | $649 | $3,960 | $1,060 | $2,900 |
| 2013 | -- | $3,960 | $1,060 | $2,900 |
Agents Affiliated with this Home
-
Marsha Neal

Seller's Agent in 2025
Marsha Neal
Carolina One Real Estate
(803) 347-5032
6 Total Sales
-
Sarita Kauffman
S
Seller's Agent in 2022
Sarita Kauffman
Brand Name Real Estate
(843) 696-1487
112 in this area
766 Total Sales
-
Tayler Fulton
T
Buyer's Agent in 2022
Tayler Fulton
Keller Williams Realty Charleston West Ashley
(803) 528-3107
2 in this area
15 Total Sales
-
john rice
j
Seller's Agent in 2019
john rice
Bluestone Realty
(843) 708-2515
5 in this area
35 Total Sales
-
Roddy Matthews

Seller's Agent in 2016
Roddy Matthews
Coldwell Banker Realty
(843) 607-0830
20 in this area
196 Total Sales
-
Kandi Mangual

Buyer's Agent in 2016
Kandi Mangual
RE/MAX
(843) 284-6880
47 in this area
714 Total Sales
Map
Source: CHS Regional MLS
MLS Number: 22005702
APN: 235-13-01-037
- 3 Tommy Cir
- 100 Colonial Dr
- 109 Williams Ct
- 102 Amberside Dr
- 103 Kathryn Dr
- 115 Foxborough Rd
- 110 Wallace Rd
- 310 Adeline Dr
- 101 Parkside Dr
- 242 Amy Dr
- Lot 3 Thurgood Dr
- 103 Kenninghall Rd
- 109 Red Cypress Dr
- 331 Annette Dr
- 103 Retriever Ln
- 102 Brush Blvd
- 112 Retriever Ln
- 323 Amy Dr
- 334 Water Oak Dr
- 11 Hunters Ct
