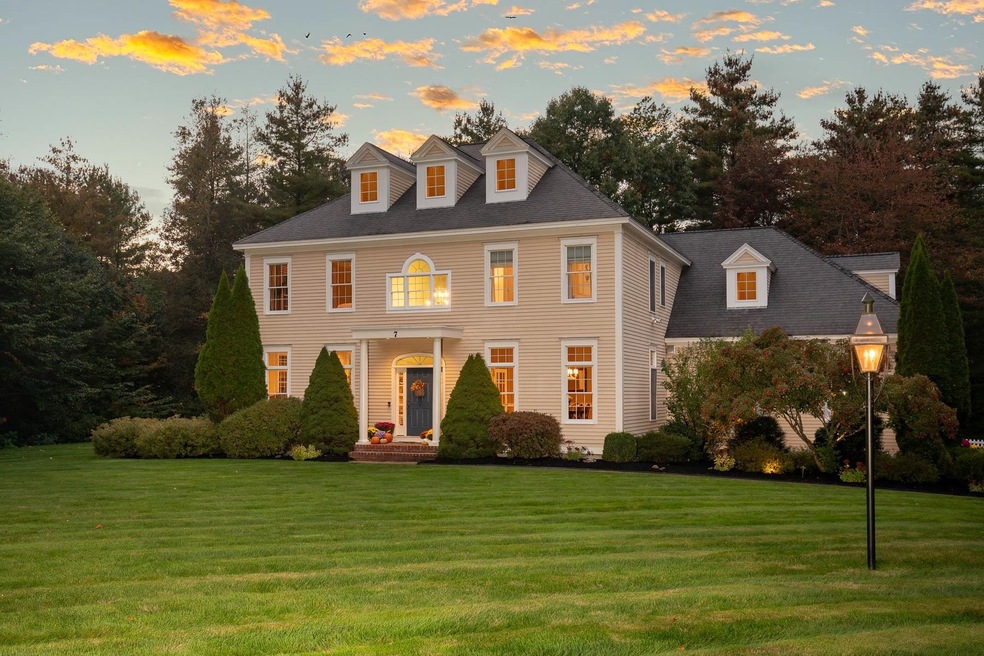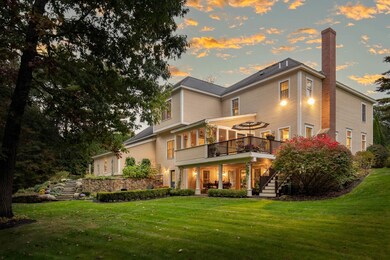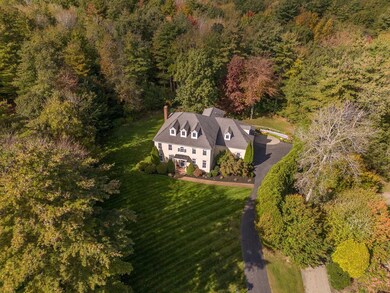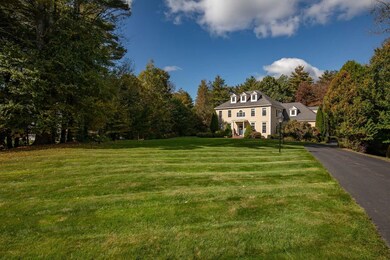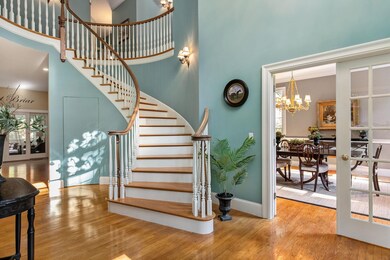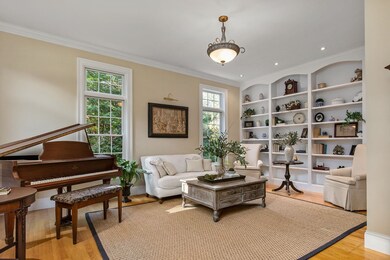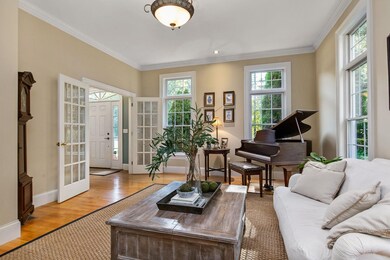
7 Balsam Way Stratham, NH 03885
Highlights
- 2.15 Acre Lot
- Colonial Architecture
- Cathedral Ceiling
- Cooperative Middle School Rated A-
- Deck
- Wood Flooring
About This Home
As of December 2023Simply Spectacular! Welcome Home to Sweet Briar, a once-in-a-lifetime property nestled privately in a serene setting in Stratham's highly coveted Winterberry neighborhood! With beautiful grounds, a grand foyer and curved staircase, architectural features and high ceilings, this elevated property is in a class of its own and what Dream Homes are made of! Thoughtfully designed for both entertaining and comfortable living, you'll have all the space here you could ever want! The gourmet kitchen will make every meal feel special, with an oversized island, prep station, high-end appliances, homework nook, walk-in pantry and a bar area! The great room, with a beautiful stone fireplace, is open to the kitchen, creating the perfect backdrop for hosting family and friends and making memories! The main living space continues on with an elegant dining room and into the study, perfect for a home office! Through the kitchen, you'll discover another staircase that leads upstairs to the family room, where movie and game nights are always welcome! On the second floor, you'll also find four bedrooms and three more bathrooms, including an Ensuite Bedroom plus the Primary Suite! The walkout lower-level is amazing and could be perfect for an In-Law Suite, featuring a large movie screen, kitchenette, wine room and more! The highlights are endless with a 4-car garage, a 3-season porch, a patio for outdoor dining, conservation land behind, irrigation and so much more! Welcome Home to 7 Balsam Way!
Last Agent to Sell the Property
KW Coastal and Lakes & Mountains Realty Listed on: 10/17/2023

Home Details
Home Type
- Single Family
Est. Annual Taxes
- $16,953
Year Built
- Built in 2001
Lot Details
- 2.15 Acre Lot
- Landscaped
- Level Lot
- Open Lot
- Irrigation
- Garden
- Property is zoned 01 -RA Res/Agri
Parking
- 4 Car Direct Access Garage
- Automatic Garage Door Opener
Home Design
- Colonial Architecture
- Concrete Foundation
- Wood Frame Construction
- Shingle Roof
- Clap Board Siding
Interior Spaces
- 2.5-Story Property
- Wired For Sound
- Cathedral Ceiling
- Ceiling Fan
- Wood Burning Fireplace
- Dining Area
- Screened Porch
- Walkup Attic
- Home Security System
Kitchen
- Walk-In Pantry
- Double Oven
- Electric Range
- Microwave
- Dishwasher
- Wine Cooler
Flooring
- Wood
- Tile
Bedrooms and Bathrooms
- 4 Bedrooms
- En-Suite Primary Bedroom
- Walk-In Closet
Laundry
- Laundry on upper level
- Dryer
- Washer
Finished Basement
- Walk-Out Basement
- Connecting Stairway
- Basement Storage
- Natural lighting in basement
Outdoor Features
- Deck
Schools
- Stratham Memorial Elementary School
- Cooperative Middle School
- Exeter High School
Utilities
- Forced Air Heating System
- Heating System Uses Oil
- Water Heater
- Septic Tank
- Private Sewer
- High Speed Internet
- Cable TV Available
Listing and Financial Details
- Tax Lot 11
Ownership History
Purchase Details
Home Financials for this Owner
Home Financials are based on the most recent Mortgage that was taken out on this home.Purchase Details
Home Financials for this Owner
Home Financials are based on the most recent Mortgage that was taken out on this home.Purchase Details
Home Financials for this Owner
Home Financials are based on the most recent Mortgage that was taken out on this home.Purchase Details
Similar Homes in the area
Home Values in the Area
Average Home Value in this Area
Purchase History
| Date | Type | Sale Price | Title Company |
|---|---|---|---|
| Quit Claim Deed | -- | None Available | |
| Quit Claim Deed | -- | None Available | |
| Quit Claim Deed | -- | None Available | |
| Warranty Deed | $1,452,000 | None Available | |
| Warranty Deed | $1,452,000 | None Available | |
| Warranty Deed | $1,452,000 | None Available | |
| Warranty Deed | $850,000 | -- | |
| Warranty Deed | $120,000 | -- | |
| Warranty Deed | $850,000 | -- | |
| Warranty Deed | $120,000 | -- |
Mortgage History
| Date | Status | Loan Amount | Loan Type |
|---|---|---|---|
| Open | $986,820 | Stand Alone Refi Refinance Of Original Loan | |
| Closed | $986,820 | New Conventional | |
| Previous Owner | $987,360 | Purchase Money Mortgage | |
| Previous Owner | $500,000 | Unknown | |
| Previous Owner | $25,000 | Unknown |
Property History
| Date | Event | Price | Change | Sq Ft Price |
|---|---|---|---|---|
| 12/15/2023 12/15/23 | Sold | $1,452,000 | +1.9% | $278 / Sq Ft |
| 10/24/2023 10/24/23 | Pending | -- | -- | -- |
| 10/17/2023 10/17/23 | For Sale | $1,425,000 | +67.6% | $273 / Sq Ft |
| 09/20/2013 09/20/13 | Sold | $850,000 | -5.5% | $169 / Sq Ft |
| 08/14/2013 08/14/13 | Pending | -- | -- | -- |
| 07/06/2013 07/06/13 | For Sale | $899,500 | -- | $179 / Sq Ft |
Tax History Compared to Growth
Tax History
| Year | Tax Paid | Tax Assessment Tax Assessment Total Assessment is a certain percentage of the fair market value that is determined by local assessors to be the total taxable value of land and additions on the property. | Land | Improvement |
|---|---|---|---|---|
| 2024 | $19,343 | $1,474,300 | $491,500 | $982,800 |
| 2023 | $18,947 | $906,100 | $252,800 | $653,300 |
| 2022 | $16,953 | $906,100 | $252,800 | $653,300 |
| 2021 | $16,781 | $906,100 | $252,800 | $653,300 |
| 2020 | $9,145 | $906,100 | $252,800 | $653,300 |
| 2019 | $0 | $906,100 | $252,800 | $653,300 |
| 2018 | $3,993 | $847,500 | $189,800 | $657,700 |
| 2017 | $17,202 | $847,400 | $189,700 | $657,700 |
| 2016 | $5,145 | $847,400 | $189,700 | $657,700 |
| 2015 | $16,863 | $847,400 | $189,700 | $657,700 |
| 2014 | $17,119 | $859,800 | $189,800 | $670,000 |
| 2013 | $13,806 | $702,600 | $174,800 | $527,800 |
Agents Affiliated with this Home
-
Marci Francis

Seller's Agent in 2023
Marci Francis
KW Coastal and Lakes & Mountains Realty
(802) 683-9187
37 in this area
102 Total Sales
-
Jeff Levine

Buyer's Agent in 2023
Jeff Levine
KW Coastal and Lakes & Mountains Realty
(603) 969-4490
12 in this area
153 Total Sales
-
Jennifer Madden

Seller's Agent in 2013
Jennifer Madden
RE/MAX
(603) 247-2900
4 in this area
142 Total Sales
-
Sue Salehkhou

Buyer's Agent in 2013
Sue Salehkhou
Great Island Realty LLC
(603) 674-6283
3 in this area
59 Total Sales
Map
Source: PrimeMLS
MLS Number: 4974509
APN: STRH-000011-000011
- 19 Wiggin Way
- 8 Montrose Dr
- 48 Montrose Dr
- 3 Winterberry Ln
- Homesite 4 Windsong Place
- Homesite 1 Windsong Place
- 21 Lovering Rd
- 133 Stratham Heights Rd
- 143 Stratham Heights Rd
- 1 Red Fox Rd
- 37 Thornhill Rd
- 12 Haywick Dr
- 44 High St
- 655 Post Rd
- 69 Exeter Rd
- 3 Hughes Ln
- 127 Exeter Rd
- 60 Alderwood Dr
- 131 Exeter Rd
- 4 Sterling Hill Ln Unit 424
