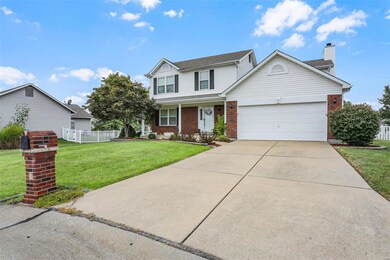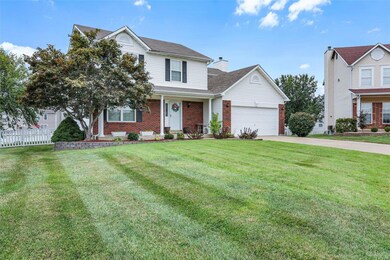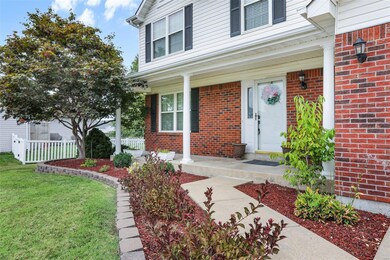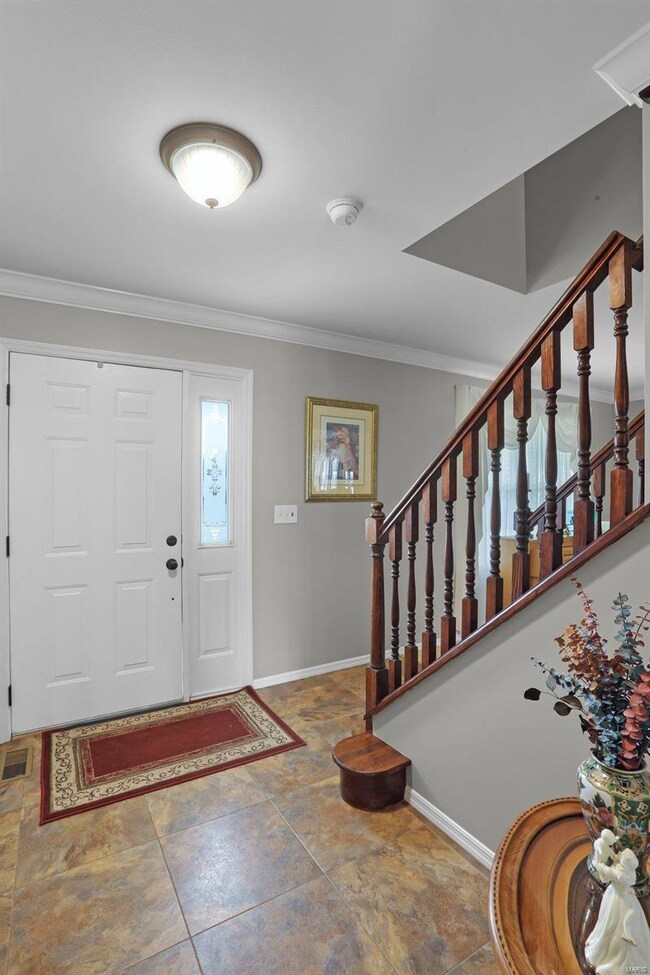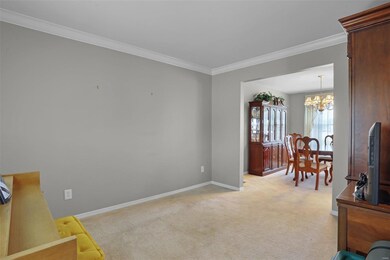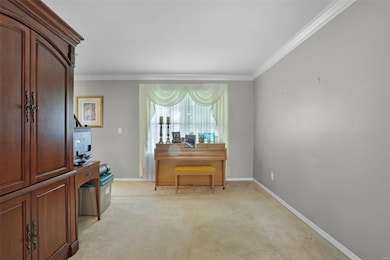
7 Baron Ridge Ct O Fallon, MO 63366
Highlights
- Clubhouse
- Traditional Architecture
- Community Pool
- Crossroads Elementary School Rated A-
- Great Room
- Cul-De-Sac
About This Home
As of January 2025Well maintained 2 story in a prime O'Fallon Location within the Wentzville School District. 4 bedroom, 2.5 bath with an open floor plan. Enter into the foyer with living room off one side and updated half bath on the other. Living room opens to the dining room off the large eat in kitchen with updated cabinets, center island, pantry and plenty of cabinet and counter space. Main floor Laundry off the kitchen and breakfast room that opens into the large great room with gas fireplace and bay windows bringing in tons of natural light. Huge covered patio off the kitchen and large fenced in backyard. Primary bedroom suite with walk in closet and bath with separate tub and shower has been updated. 3 more good sized bedrooms and another full bath on the 2nd floor. Lower level could easily be finished to add additional living space, another bath or another bedroom. Cul-de-sac lot, 2 car garage and so much more to love with this home!
Last Agent to Sell the Property
Nettwork Global License #2005041344 Listed on: 08/15/2024

Home Details
Home Type
- Single Family
Est. Annual Taxes
- $4,419
Year Built
- Built in 2000
Lot Details
- 0.26 Acre Lot
- Cul-De-Sac
- Fenced
- Level Lot
HOA Fees
- $17 Monthly HOA Fees
Parking
- 2 Car Attached Garage
- Garage Door Opener
- Driveway
Home Design
- Traditional Architecture
- Brick Veneer
- Vinyl Siding
Interior Spaces
- 2,211 Sq Ft Home
- 2-Story Property
- Gas Fireplace
- Insulated Windows
- Bay Window
- Six Panel Doors
- Great Room
- Living Room
- Dining Room
- Carpet
- Unfinished Basement
- Basement Fills Entire Space Under The House
- Laundry Room
Kitchen
- Microwave
- Dishwasher
- Disposal
Bedrooms and Bathrooms
- 4 Bedrooms
Schools
- Crossroads Elem. Elementary School
- Frontier Middle School
- Liberty High School
Utilities
- Forced Air Heating System
Listing and Financial Details
- Assessor Parcel Number 4-0022-8482-00-0305.0000000
Community Details
Recreation
- Community Pool
Additional Features
- Clubhouse
Ownership History
Purchase Details
Home Financials for this Owner
Home Financials are based on the most recent Mortgage that was taken out on this home.Purchase Details
Home Financials for this Owner
Home Financials are based on the most recent Mortgage that was taken out on this home.Similar Homes in the area
Home Values in the Area
Average Home Value in this Area
Purchase History
| Date | Type | Sale Price | Title Company |
|---|---|---|---|
| Warranty Deed | -- | Chesterfield Title Agency | |
| Warranty Deed | -- | -- | |
| Corporate Deed | $145,040 | -- |
Mortgage History
| Date | Status | Loan Amount | Loan Type |
|---|---|---|---|
| Open | $319,500 | New Conventional | |
| Previous Owner | $107,000 | New Conventional | |
| Previous Owner | $125,000 | No Value Available |
Property History
| Date | Event | Price | Change | Sq Ft Price |
|---|---|---|---|---|
| 01/06/2025 01/06/25 | Sold | -- | -- | -- |
| 11/10/2024 11/10/24 | Pending | -- | -- | -- |
| 11/06/2024 11/06/24 | Price Changed | $358,000 | -1.4% | $162 / Sq Ft |
| 09/07/2024 09/07/24 | Price Changed | $363,000 | 0.0% | $164 / Sq Ft |
| 09/07/2024 09/07/24 | For Sale | $363,000 | -1.9% | $164 / Sq Ft |
| 09/01/2024 09/01/24 | Off Market | -- | -- | -- |
| 08/15/2024 08/15/24 | For Sale | $370,000 | -- | $167 / Sq Ft |
| 08/15/2024 08/15/24 | Off Market | -- | -- | -- |
Tax History Compared to Growth
Tax History
| Year | Tax Paid | Tax Assessment Tax Assessment Total Assessment is a certain percentage of the fair market value that is determined by local assessors to be the total taxable value of land and additions on the property. | Land | Improvement |
|---|---|---|---|---|
| 2023 | $4,419 | $62,841 | $0 | $0 |
| 2022 | $3,655 | $48,261 | $0 | $0 |
| 2021 | $3,657 | $48,261 | $0 | $0 |
| 2020 | $3,534 | $45,555 | $0 | $0 |
| 2019 | $3,316 | $45,555 | $0 | $0 |
| 2018 | $3,067 | $40,063 | $0 | $0 |
| 2017 | $3,028 | $40,063 | $0 | $0 |
| 2016 | $2,698 | $35,402 | $0 | $0 |
| 2015 | $2,685 | $35,402 | $0 | $0 |
| 2014 | $2,516 | $34,080 | $0 | $0 |
Agents Affiliated with this Home
-
Michael Luntz

Seller's Agent in 2025
Michael Luntz
Nettwork Global
(314) 413-1520
29 in this area
401 Total Sales
-
Brenda Souter

Buyer's Agent in 2025
Brenda Souter
EXP Realty, LLC
(314) 583-7937
12 in this area
236 Total Sales
Map
Source: MARIS MLS
MLS Number: MIS24051828
APN: 4-0022-8482-00-0305.0000000
- 1387 Sunview Dr
- 1172 Warm Winds Dr
- 1171 Sunny Slope Ct Unit A
- 820 Edgewood Dr
- 401 Charlemagne Dr
- 36 N Meadow Dr
- 272 Tyndale Dr
- 6 E Crestview Dr
- 607 Newport Terrace
- 152 Columbia Meadows Ln
- 150 Columbia Meadows Ln
- 147 Columbia Meadows Ln
- 148 Columbia Meadows Ln
- 148 Columbia Meadows Lane (Gm) Ln
- 413 Oak Place
- 145 Columbia Meadows Ln
- 146 Columbia Meadows Ln
- 1 Tbb Vanguard II @Inverness
- 0 Tbb Bellwynn II @Inverness Unit MAR25001197
- 0 Tbb Glenwyck@inverness Unit MAR25001168

